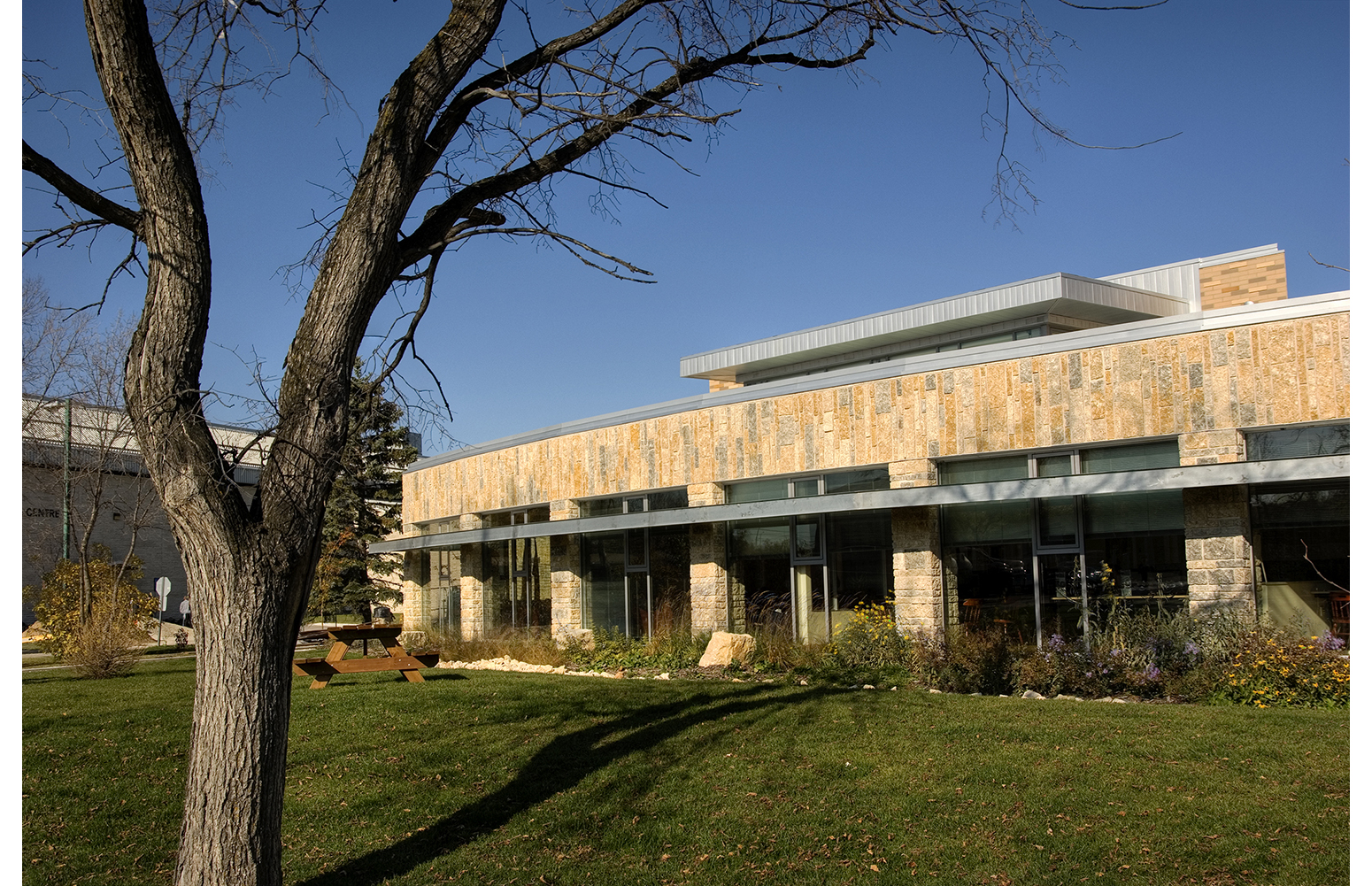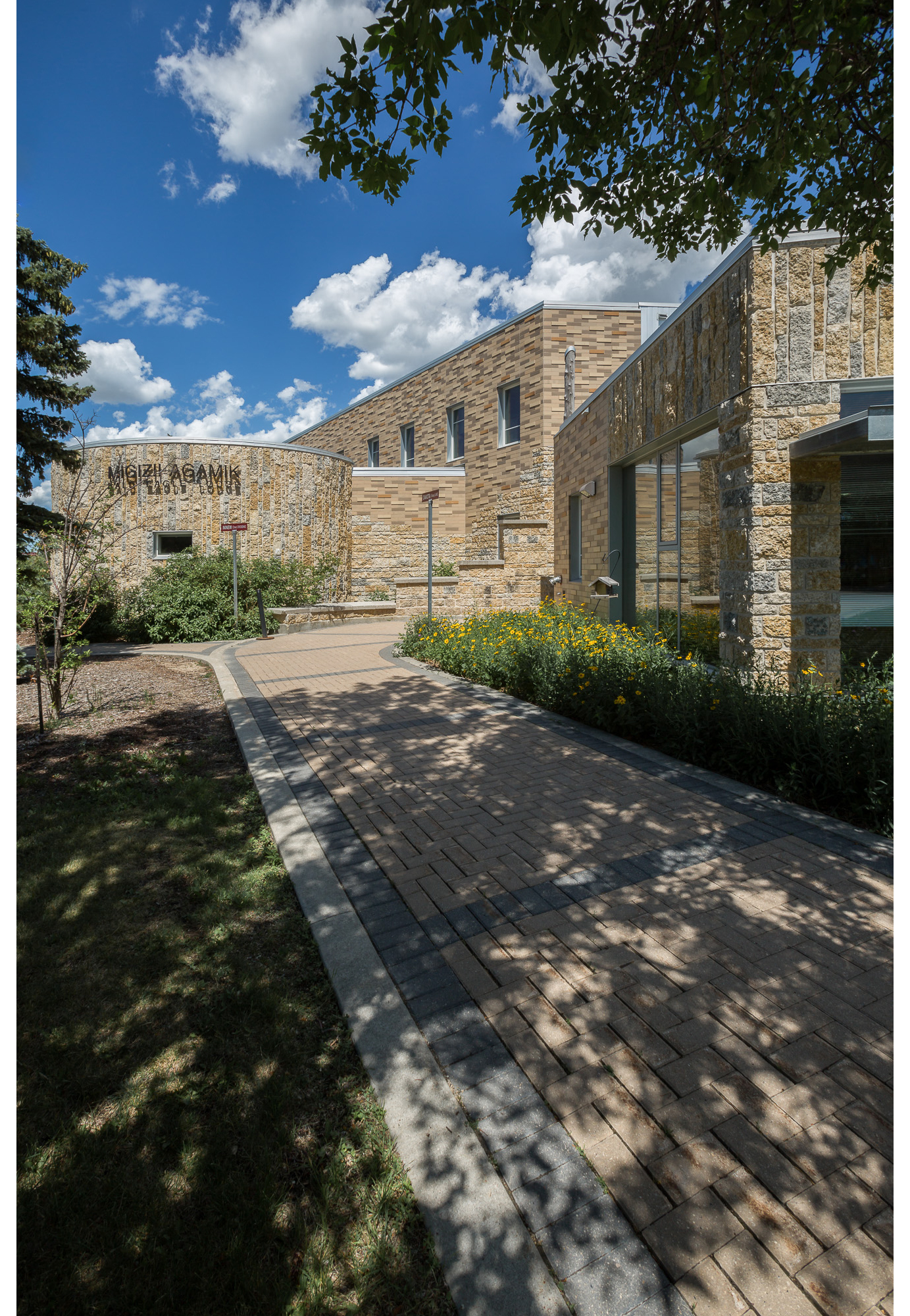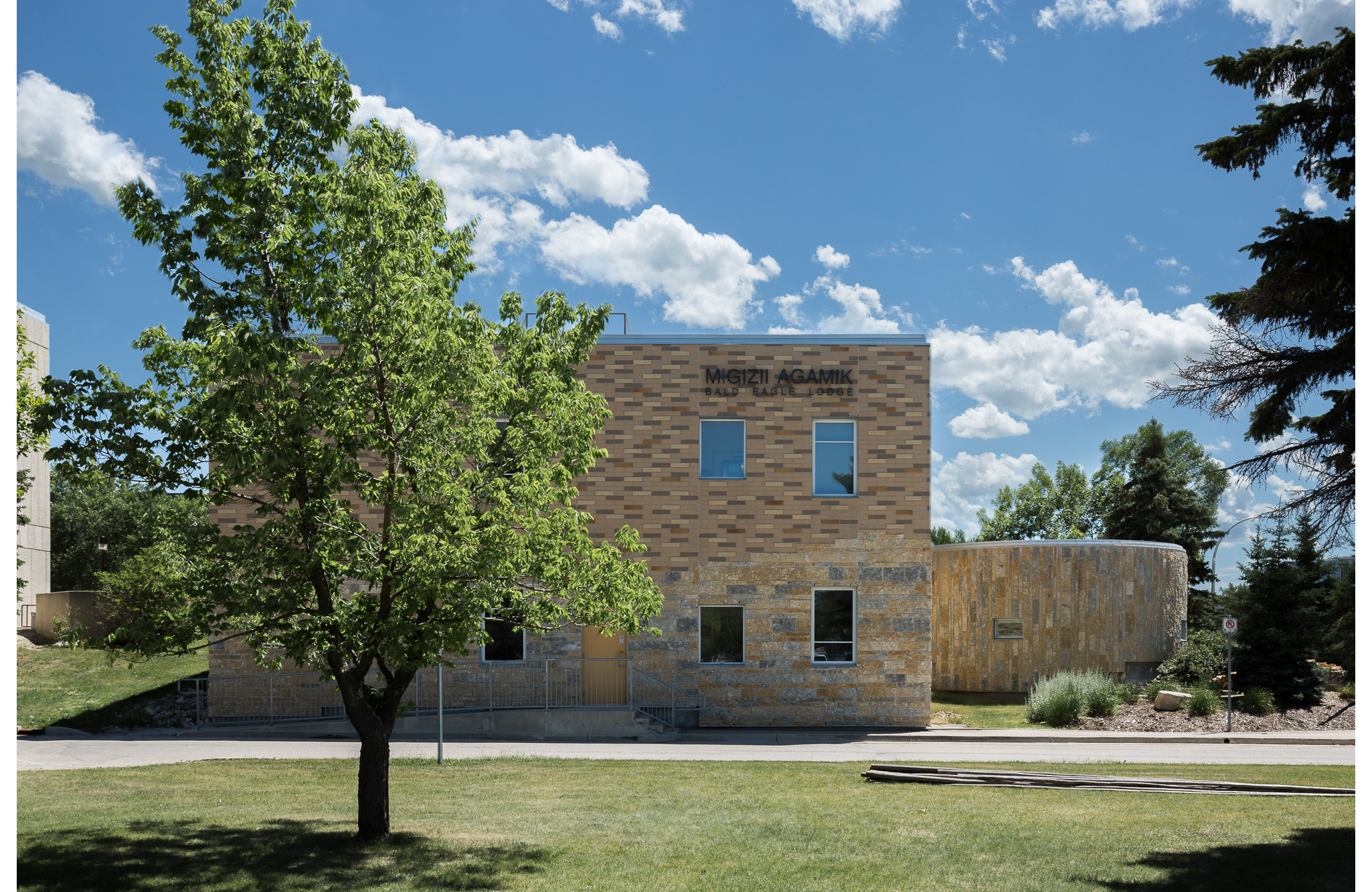Migizii Agamik (Bald Eagle Lodge)
sustainability
LEED® Gold
location
114 Sidney Smith St., Winnipeg, Manitoba, Canada
client
University of Manitoba
consultants
S/ Wolfrom Eng. Ltd.
M/ Faraci Eng. Ltd.
E/ MCW/AGE
contractor
Dominion Construction
area
16,000 sf
budget
$5.0 Million
status
Completed 2008
Download the Sustainable Features Brochure
Situated in a central location on the main Fort Garry campus, Migizii Agamik is the University of Manitoba’s Indigenous Student Centre, and signifies the commitment and mutual respect shared between the University and the Indigenous community.
Migizii Agamik acts as a central gathering place for Indigenous students, alumni, and staff as well as an oasis to the campus at large. The building was designed using an Integrated Design Process with a large design team comprised of 4 Indigenous Elders, student reps, Indigenous alumni and program staff, donors, U of M administrators, engineering, energy modelling, LEED and cost consultants. The project design was based on the teachings of the traditional medicine wheel balanced with the formal historic planning of the University. Prairie Architects worked with Indigenous artists and curators to define places in the building to display historical artefacts and traditional artwork. The plan is organized into four components using the four directions as the cultural orientation: a student reading room and lounge has a curving wall of glass to the south and the major pedestrian street on campus; a two storey circular entrance lobby and gathering place is bathed in sunlight by upper south glazing and forms the heart of the building; a circular Healing Room adjoins the main form to the west; and a two-storey administration wing sits on the campus grid to the north of the gathering place.
Indigenous materials such as stone and wood reflect the organic, holistic approach. A locally-quarried, tyndall stone feature wall traverses the true east-west axis and provides guidance and orientation within the building, rising from the earth in the East and returning to it in the west.
A Hub of Aboriginal Culture, U of M Donors Report
University of Manitoba Holds Grand Opening of Aboriginal House, Grassroots News, (printed courtesy of Grassroots News - September 23rd , 2008 issue)
Migizii Agamik – Bald Eagle Lodge: Celebrating 10 years of community!
Building Migizii Agamik – Bald Eagle Lodge















