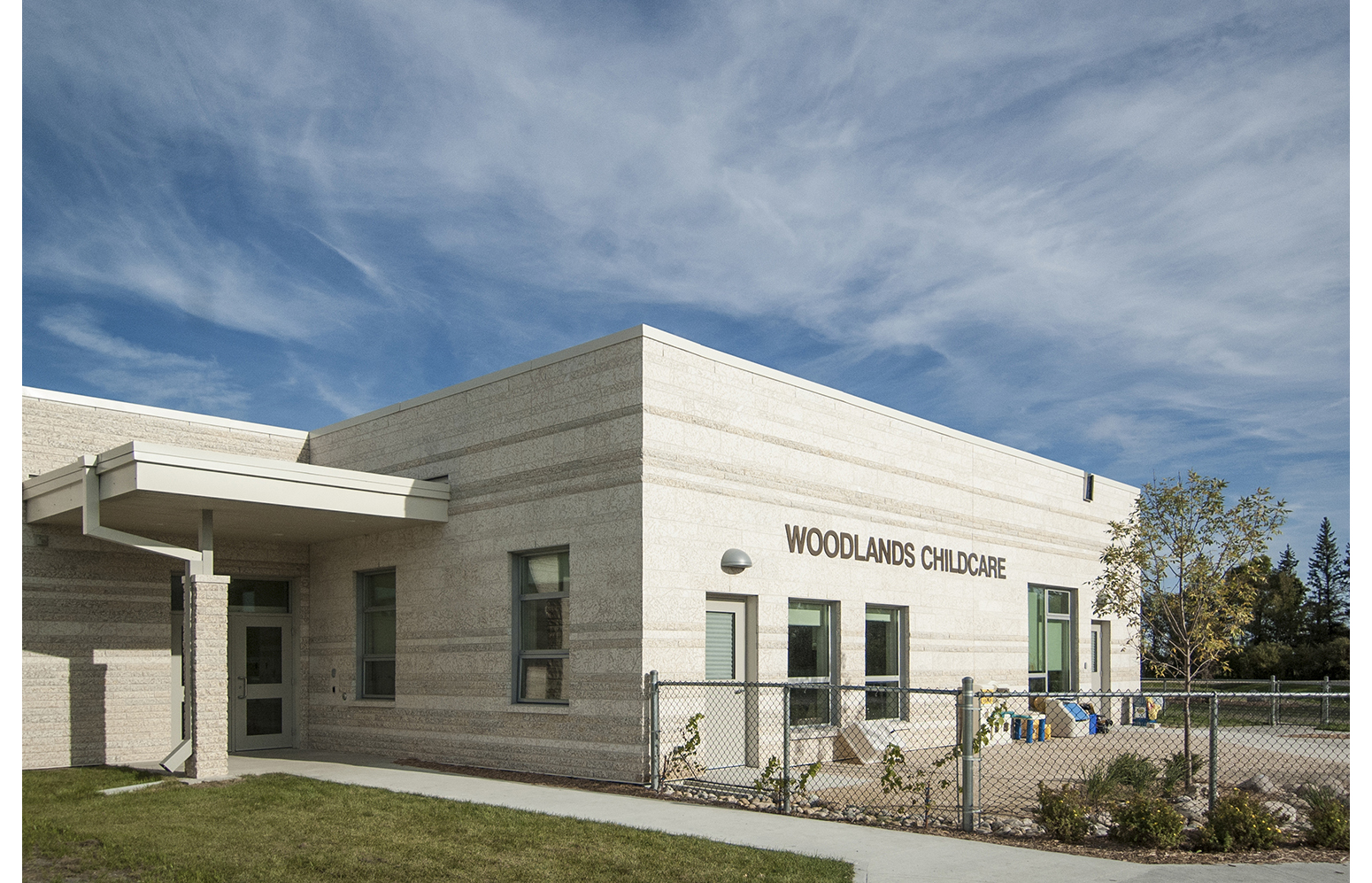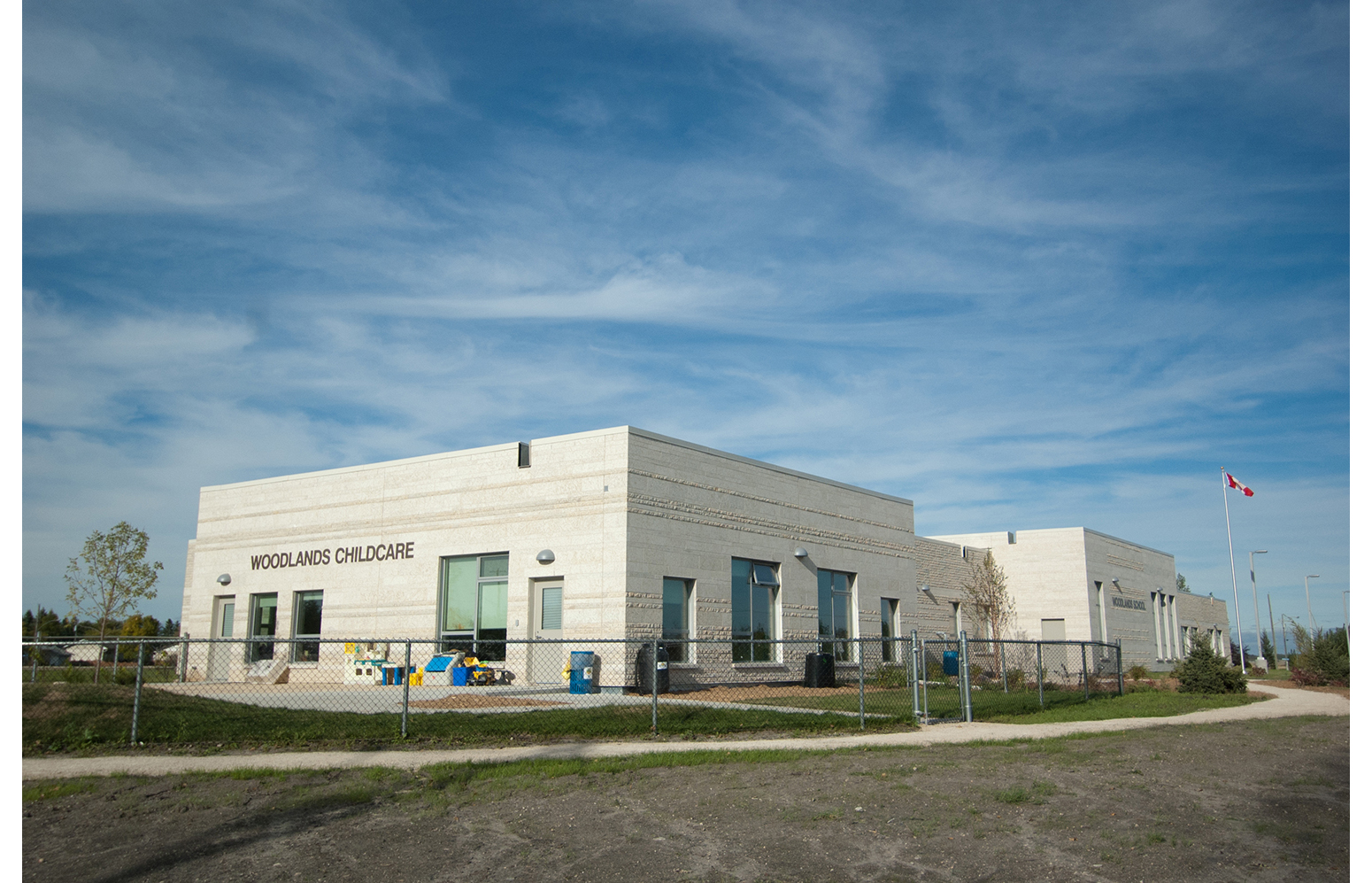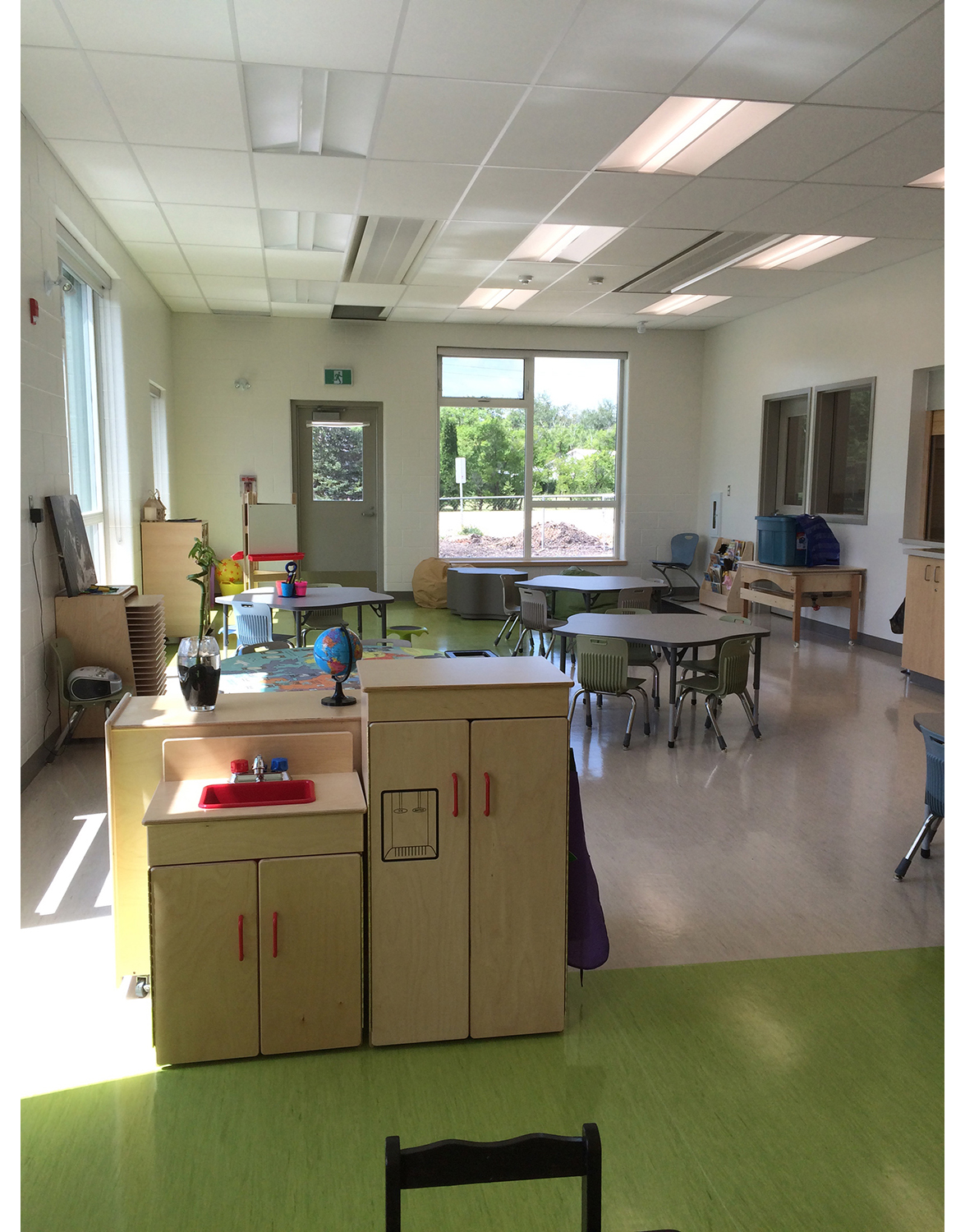Woodlands Childcare Centre
sustainability
LEED® Gold
location
222 Good Street, Woodlands, Manitoba, Canada
client
Interlake School Division
consultants
S/ Wolfrom Eng. Ltd.
M+E/ Enermodal
LA/ HTFC
contractor
Red Lake Construction Ltd.
area
2,200 sf (Daycare)
cost
$750K (Daycare)
status
Completed September 2015
photography
Derrick Finch
This 25,000 sf elementary school includes an integrated Childcare facility. With an increased emphasis on early childhood development, the pre-school childcare centre will be a fun, stimulating environment where children will begin to foster a love for learning. The new Childcare Centre accommodates 24 pre-school children and 4 infants in its own wing of the school with its own dedicated entrance and play spaces.











