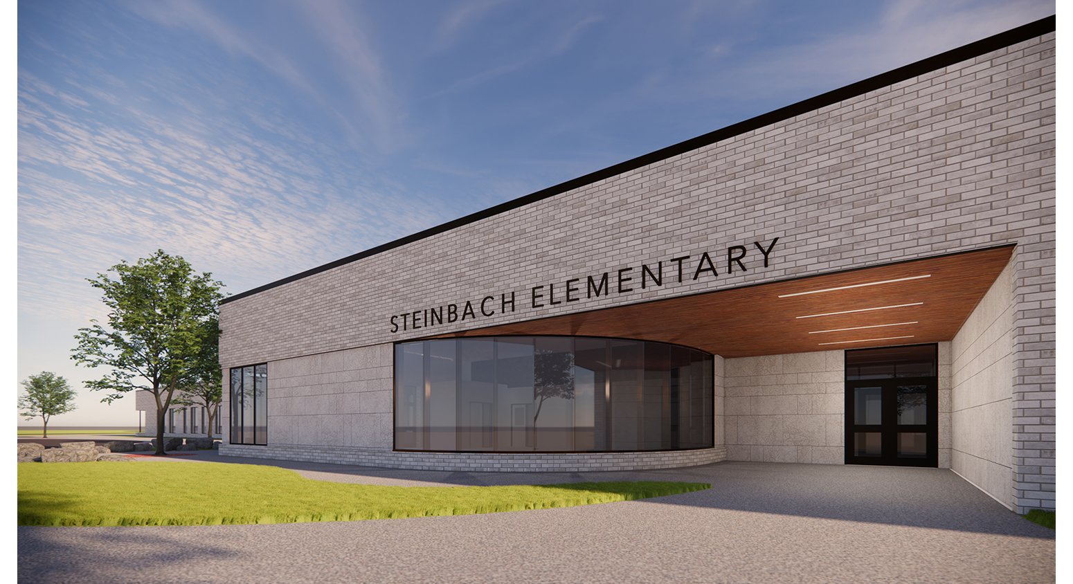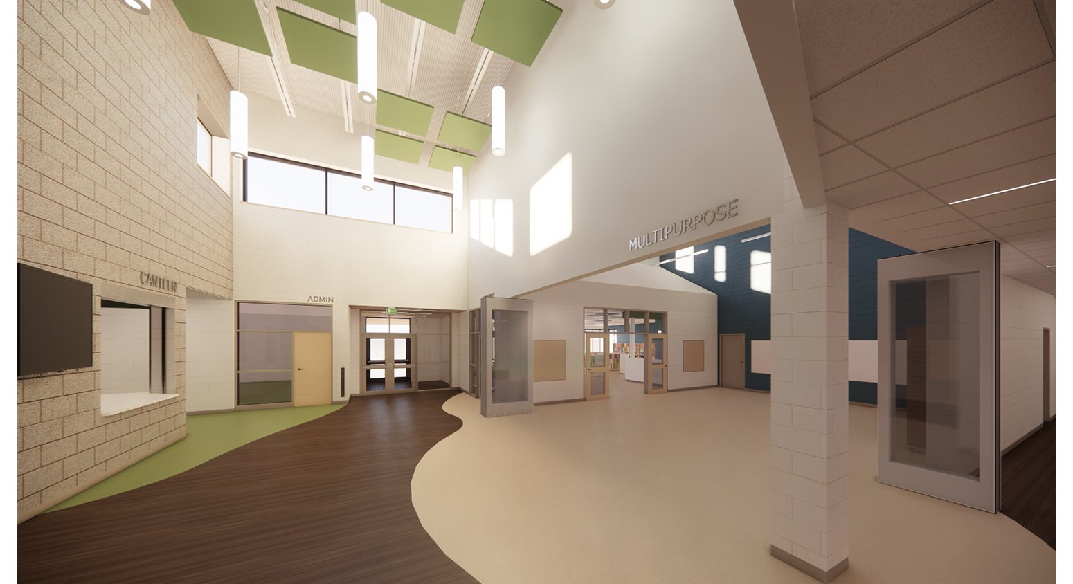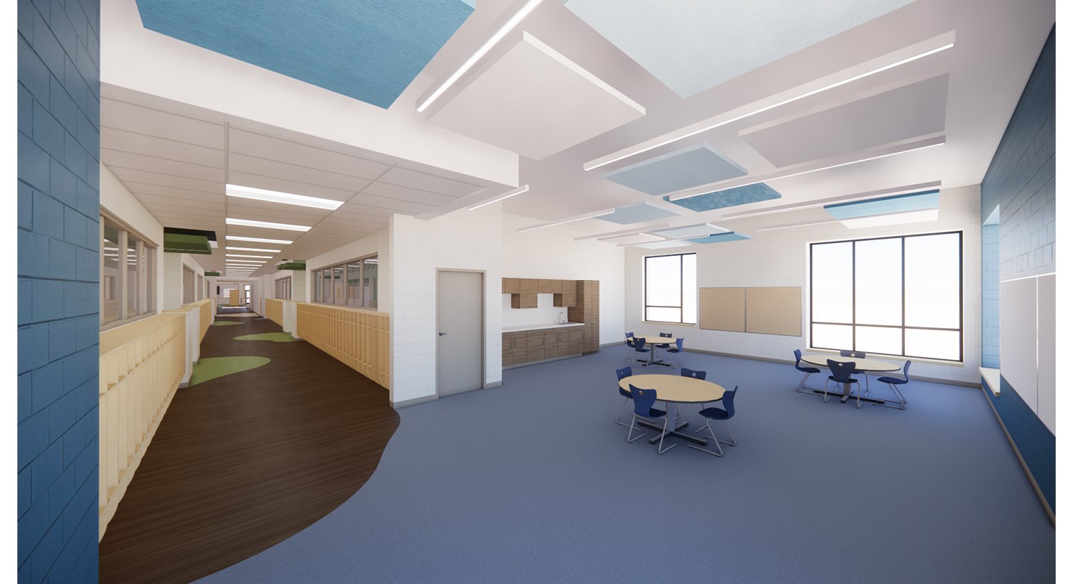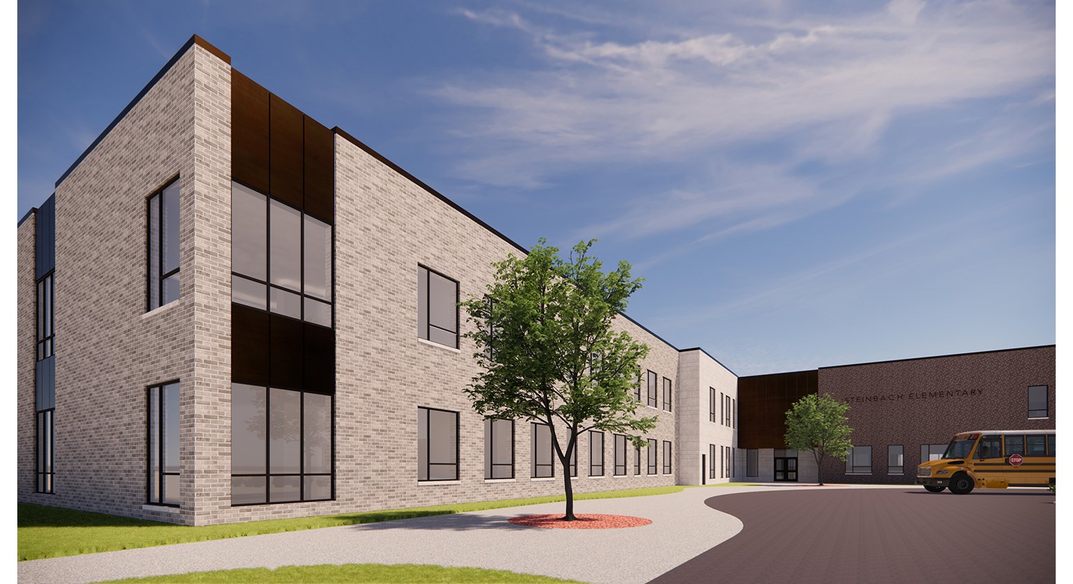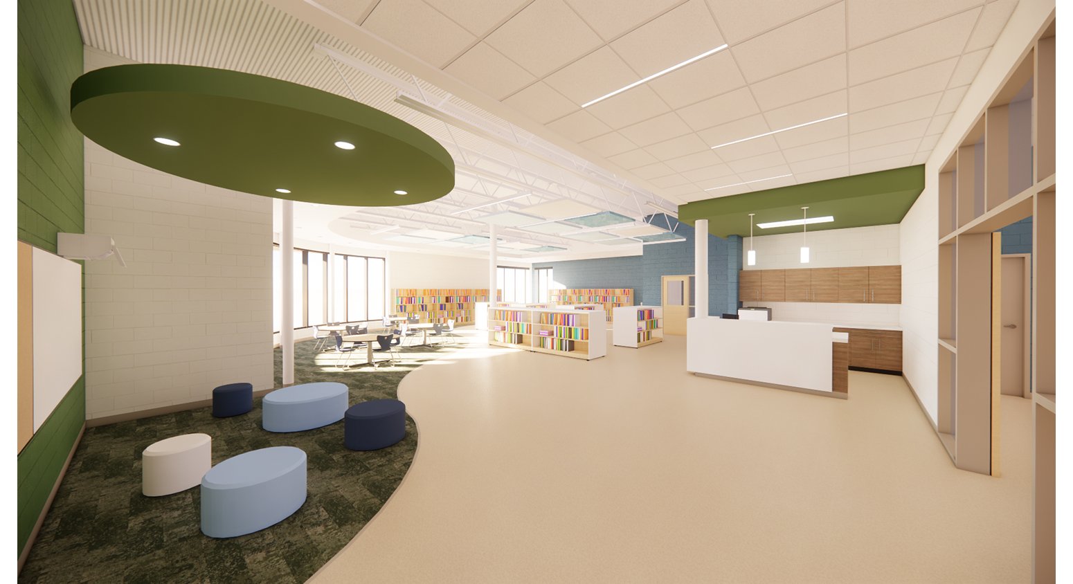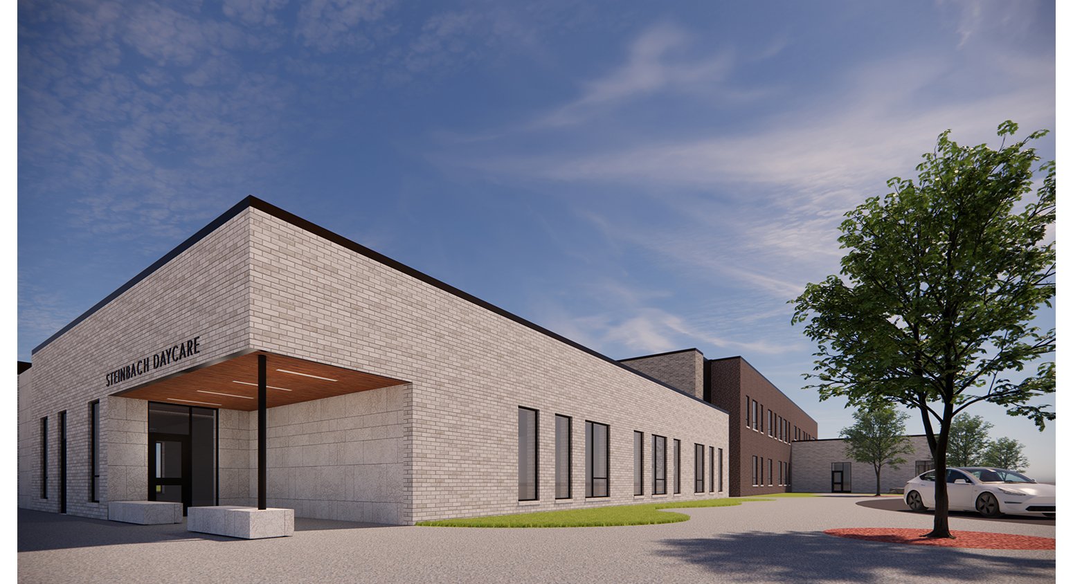West Steinbach Elementary School
location
91 Parkland Drive
Steinbach, Manitoba, Canada
client
Government of Manitoba
The Hanover School Division
consultants
S/ Crosier Kilgour & Partners
M/ SMS Engineering
E/ SMS Engineering
C/ WSP
L/ HTFC Planning & Design
contractor
Penn-Co Construction
area
62,304 sf
cost
$39.7M
status
completion in 2025
In 2021, Prairie Architects Inc. was hired to provide complete consulting design services for an elementary school for 500 kindergarten to grade 4 students (designed with a core capacity for 600 students) in the Hanover School Division. The project site is a parcel of land, which is just over 4-acres, in the new Parkhill Place neighbourhood in west Steinbach.
The new two-storey school is 62,304 sf and generally consists of 19 classrooms, including kindergarten rooms; music and art room; library, gym, canteen and multi-purpose space; a resource and life skills suite and administration and support spaces. There is also before & after school childcare spaces as well as a 74-seat child care facility. The school is organized as two wings off of a central core: the east wing contains two storeys of classroom space, while the north wing includes classrooms on the second floor with kindergarten and child care spaces on the main level. The central core contains the two-storey entry commons, with direct access to the core functions of the school; the library with adjacent multi-purpose room; a gym and mini-gym; and the administration, life skills and resource suites. The entry commons facilitates entry into the heart of the school from the north student bus loop and staff parking area as well as the south parent drop-off with visitor and additional staff parking.
The new school is targeting LEED Silver certification and is designed to support the Government of Manitoba’s philosophy that a school facility should provide the best possible environment for teaching and learning for all ages of students, in consideration of the environment and principles of sound financial stewardship. The design is guided by the principles of liveability, sustainability, durability and flexibility and creates a facility that supports: physical and psychological health of students and staff; occupant health, systems and energy efficiency and responsible use of materials; life-cycle considerations of operations and maintenance; and flexibility to adapt to the continued evolution of the Steinbach community.
The facility is set to open in 2025.

