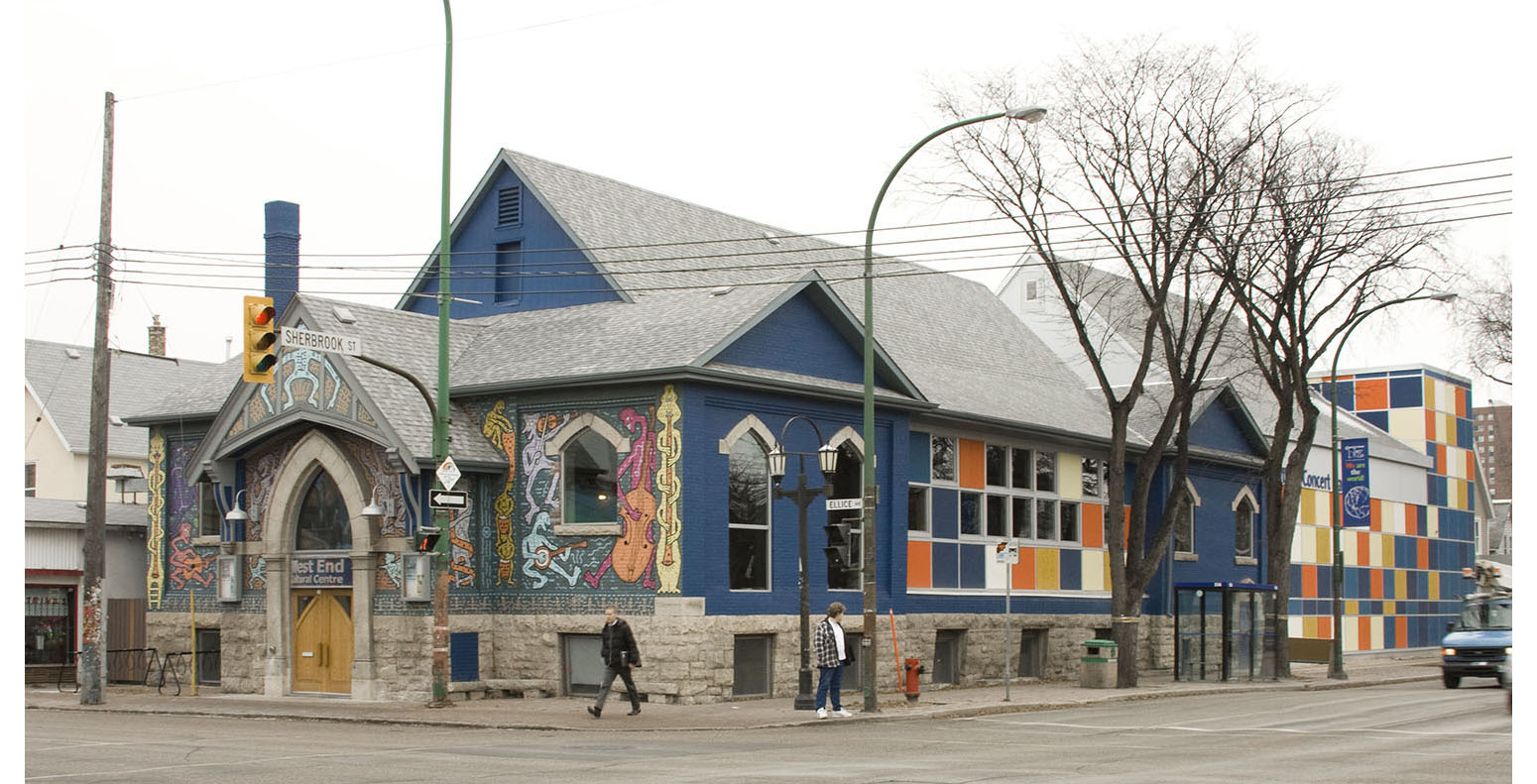West End Cultural Centre
sustainability
LEED® Silver
location
586 Ellice Ave.
Winnipeg, Manitoba, Canada
client
West End Cultural Centre
consultants
S/ Kowalchuk Eng. Ltd.
M/ Faraci Eng. Ltd.
E/ MCW/AGE
contractor
Milestone Project Management
area
16,000 sf
cost
$3.5 Million
status
Completed 2009
download the sustainable features brochure
The West End Cultural Centre (WECC) project is a 16,000 sf performance venue, rehearsal and administration space comprised of a new 400 seat theatre addition complete with a new mezzanine viewing gallery. The project also included the redevelopment of an existing heritage church built in 1909 and re-envisioned to house a new accessible entrance, reception lobby, public washrooms, a large multi-purpose lobby / banquet hall and administration spaces in the basement.
The performance venue addition was located to the south on two adjoining vacant lots and included the closing of a public lane. The venue features a 900 s.f. stage, green room, support spaces and modern technological sound and lighting systems throughout. Prairie consulted directly with CBC to include provisions in the development to accommodate future CBC broadcasting and recording of live WECC shows.
The project was complete with a geothermal heating, passive cooling system and utilized recycled materials including interior glass walls, oak doors and frames, theatre seating, carpets in the basement and toilet partitions. The $3.5 million LEED Silver building opened in June 2009.
Revamped WECC bigger and better, Winnipeg Free Press










