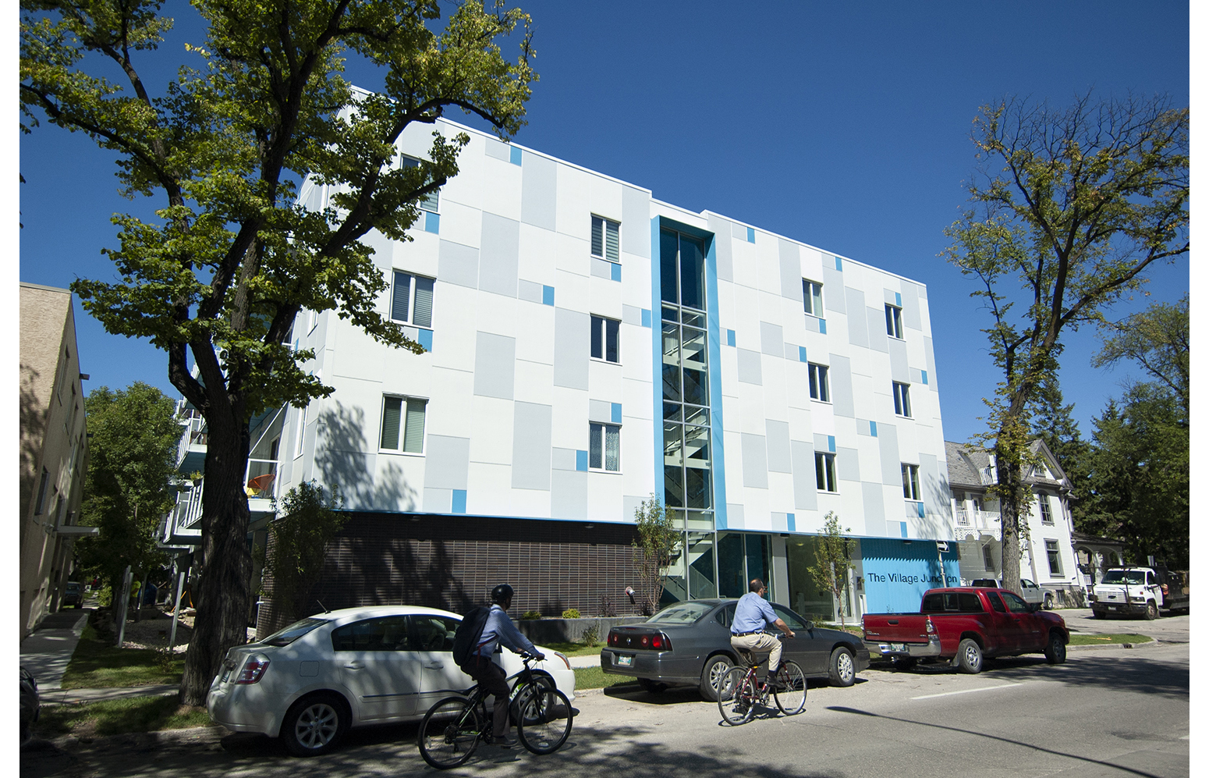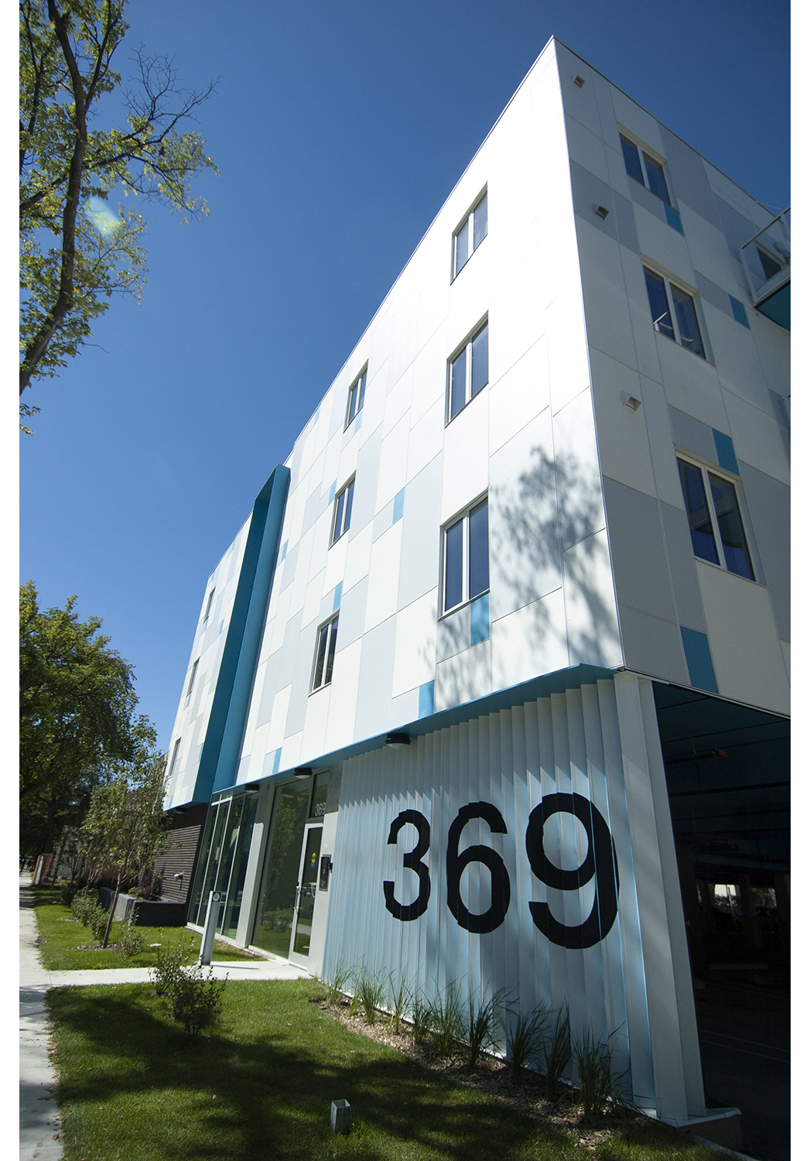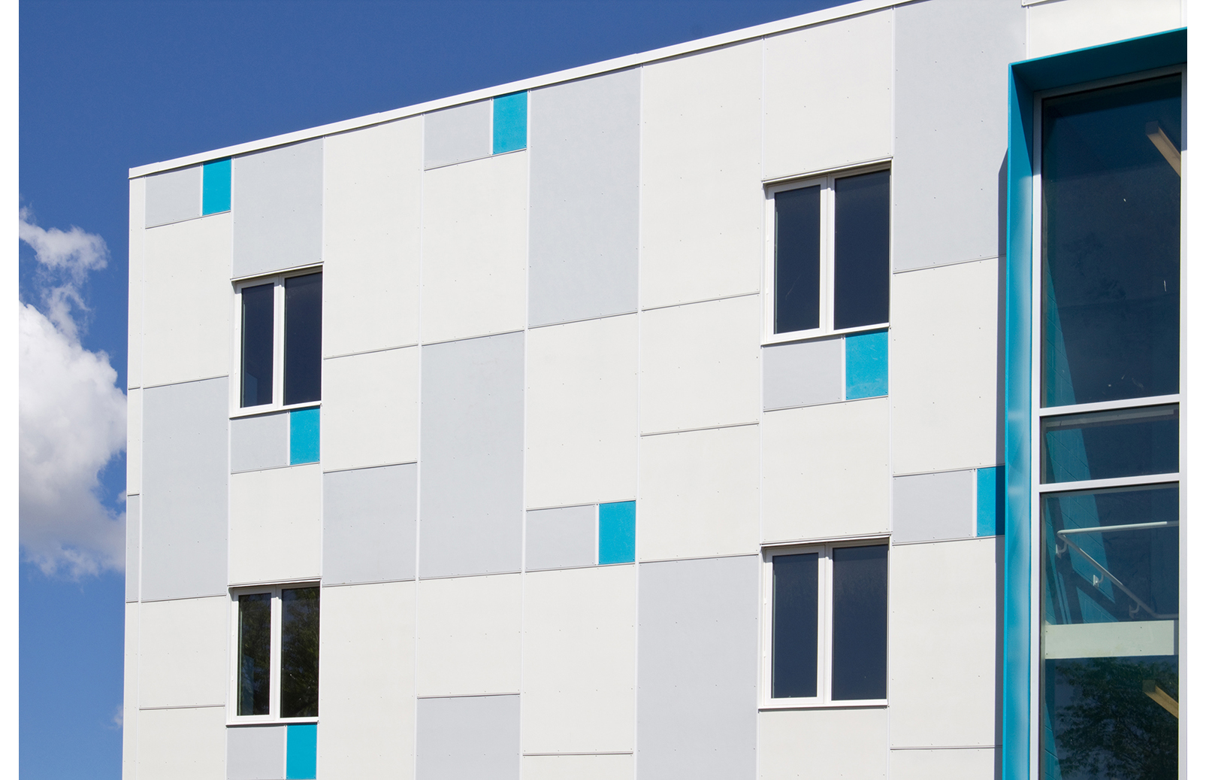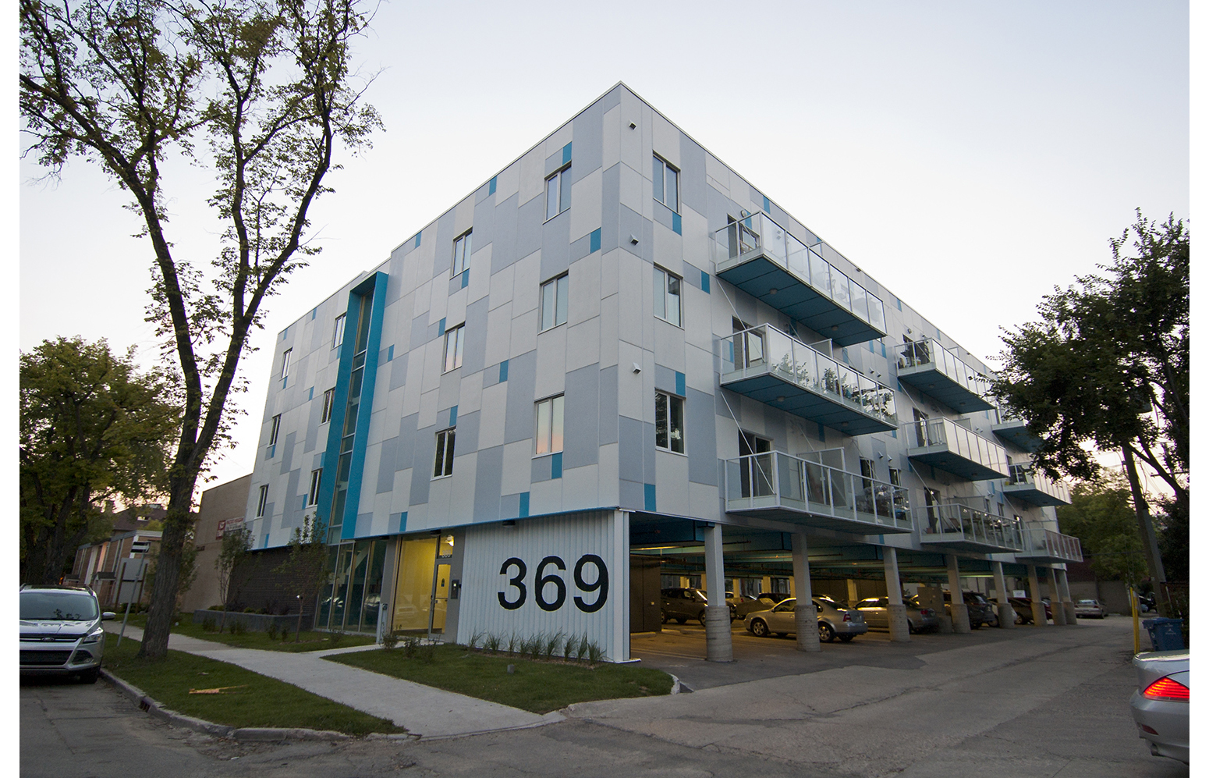Village Junction Condominiums
location
369 Stradbrook Ave., Winnipeg, Manitoba, Canada
client
Ventura Developments
consultant
S+M+E/ Tower Eng. Group
contractor
Westland Construction Ltd.
area
48,000 sf
cost
$6 Million
status
Completed 2015
The Village Junction is an urban infill project located in the heart of Osborne Village. The building is a 4 storey, 36 unit building with covered parking at grade. Each suite is provided with an exterior balcony and access to a shared common space at street level. The building provides 36 units which range in size from 770 to 980 s.f. These units offer modern and open-concept design in both one-bedroom and den, or two-bedroom arrangements. The 48,000 sq. ft. building is currently under construction and expected to be complete by the Fall of 2015.
























