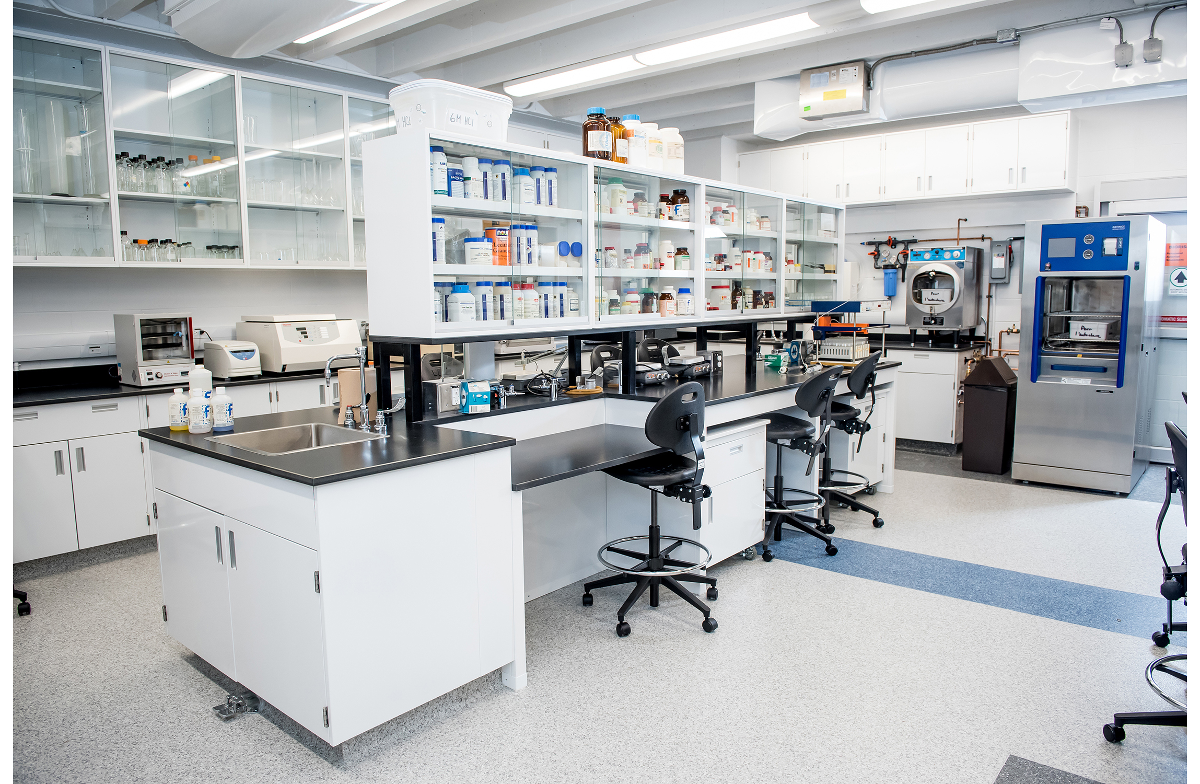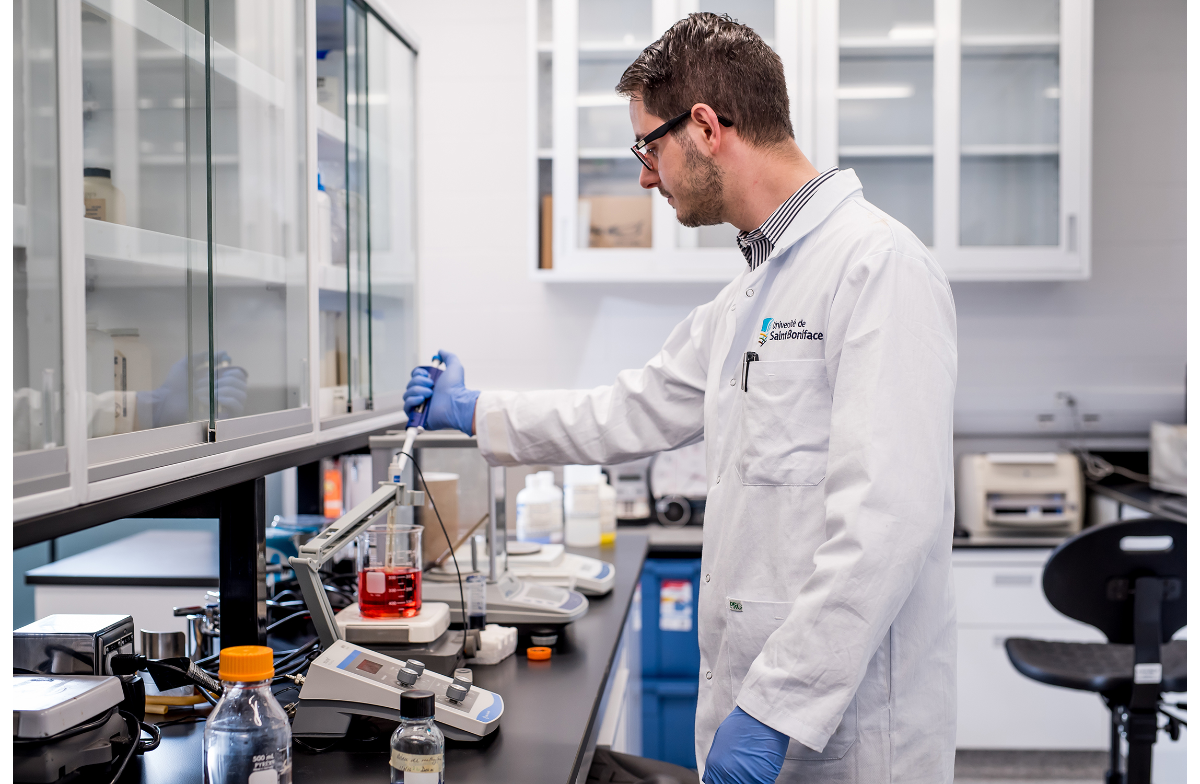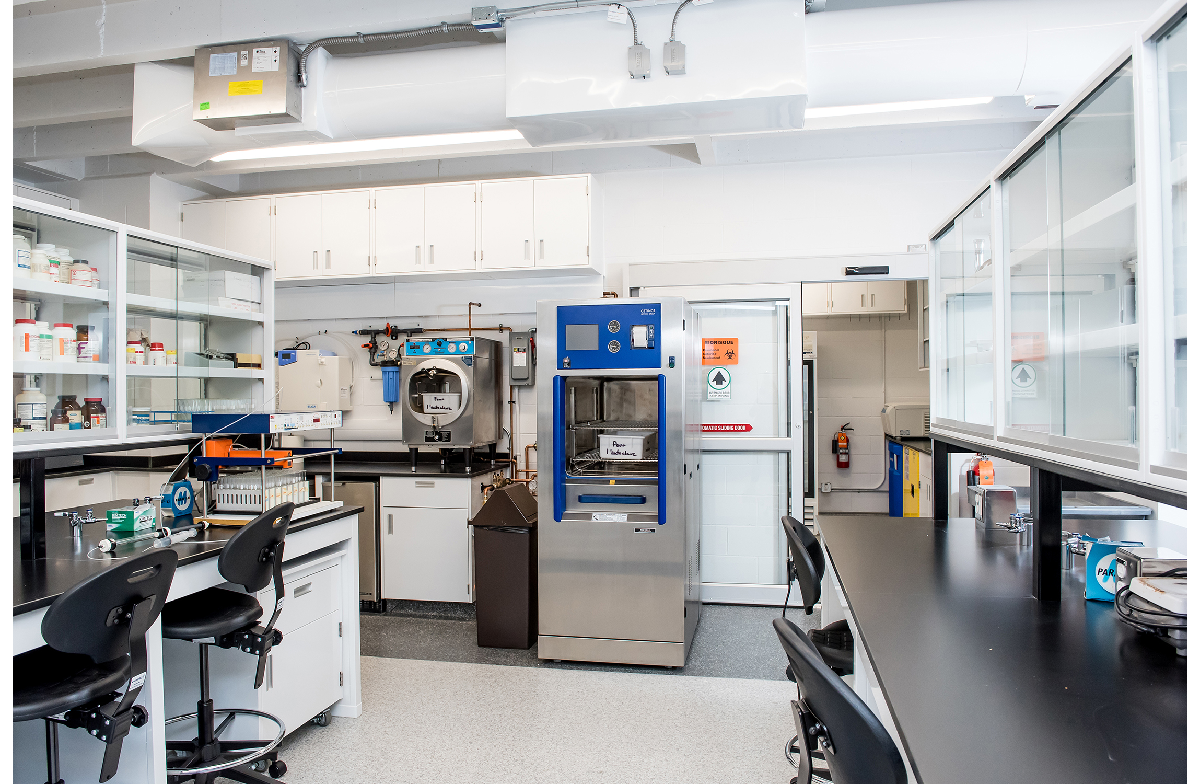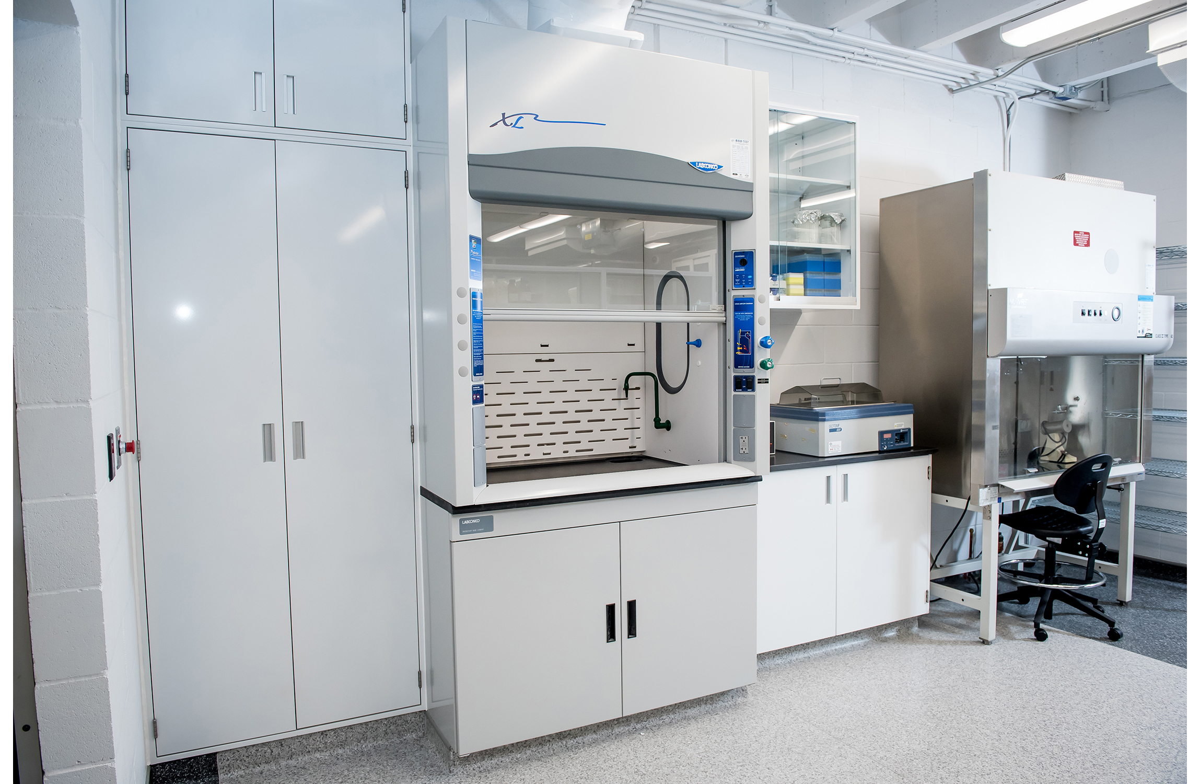Université de Saint-Boniface Level 2+ Containment Laboratory
location
200 Ave. de la Cathedrale, Winnipeg, Manitoba, Canada
client
Université de Saint-Boniface
consultants
S/ Wolfrom Eng. Ltd.
M+E/ SMS Eng. Ltd.
contractor
Marrbeck Construction Ltd.
area
1,200 sf
cost
$1.0 Million
status
Completed 2016
Université de Saint-Boniface engaged Prairie Architects to work within their existing Science wing to add a Biosafety Level 2+ Containment Laboratory that would be used by the University and outside organizations for biosafety research and teaching. The existing classroom was subdivided into an Anteroom, Laboratory and Prep Space. All of the Electrical & Mechanical systems are new and allow for the required negative air requirements to resist any contamination from one space to another. The list of equipment for the space include a fumehood, autoclave, steam sterilizers, laboratory fridge and freezer, etc., and all necessary casework and glassware including fully accessible stations. Sliding automatic doors are used to enter the clean space and the control of the environment is highly monitored and able to be set by specific staff based on their requirements for research or teaching. The project was completed in 2016.

















