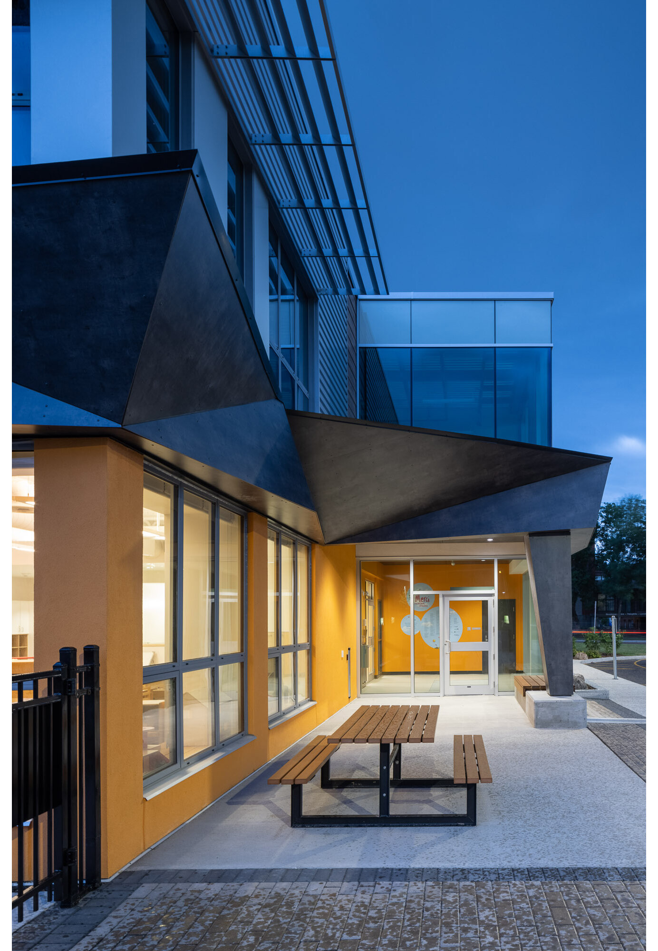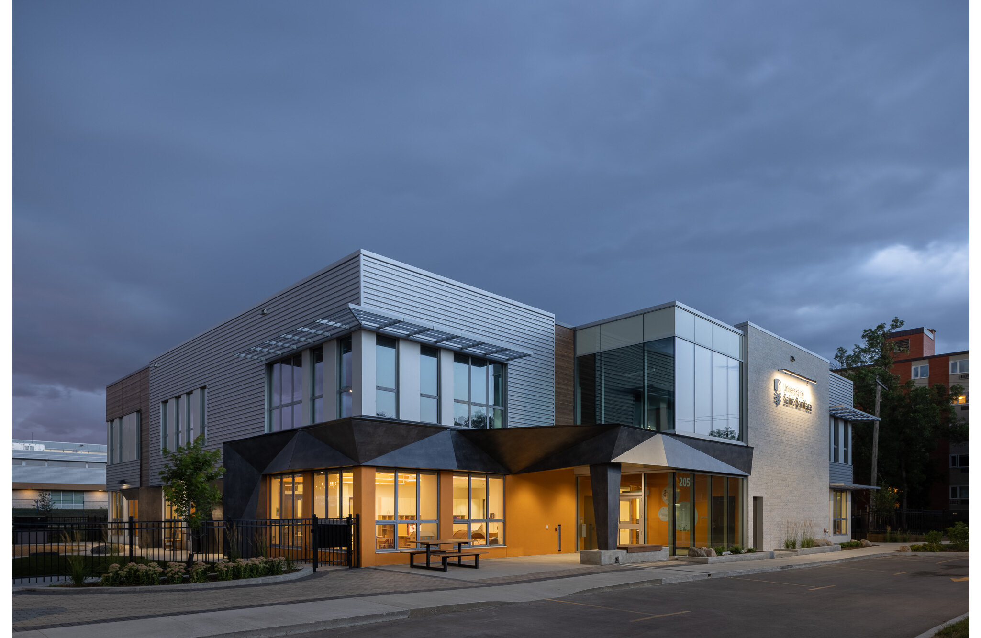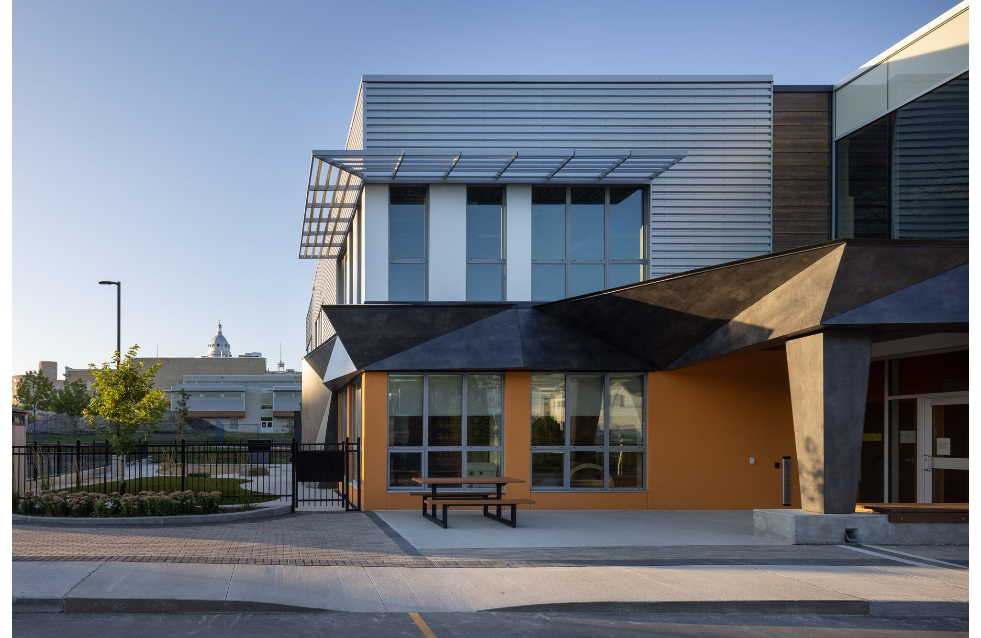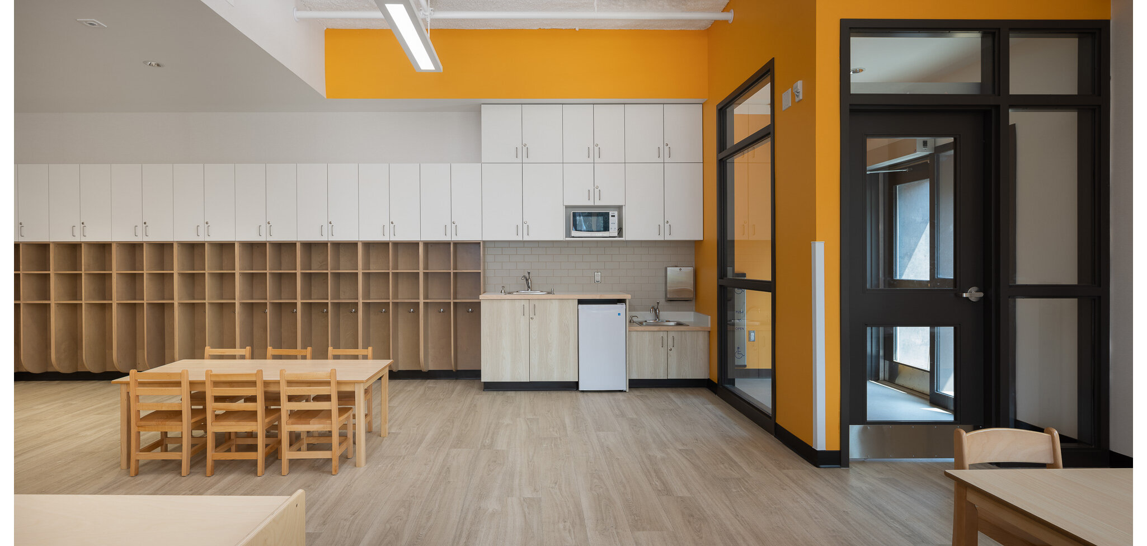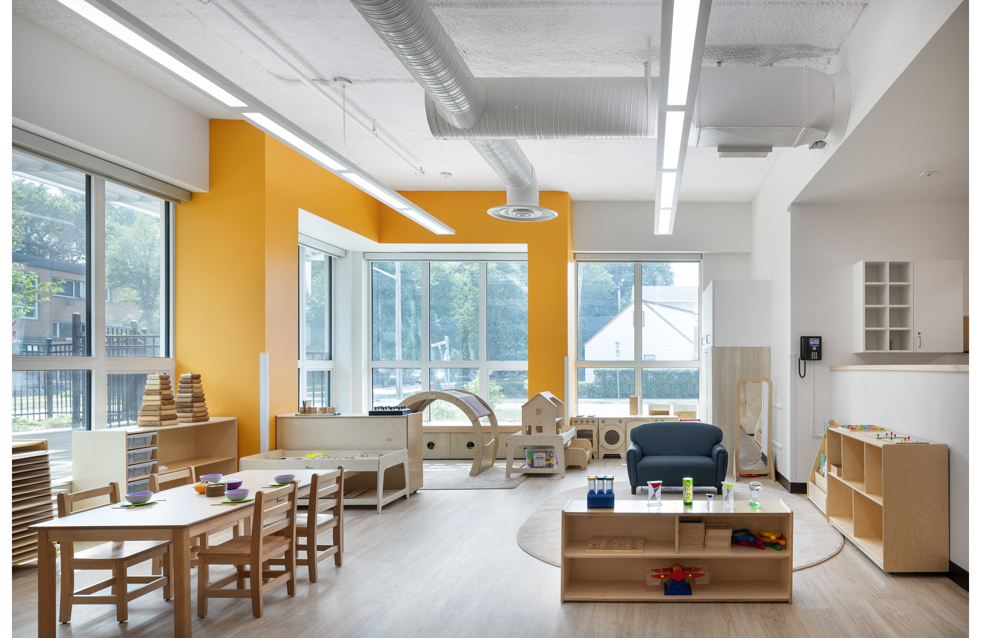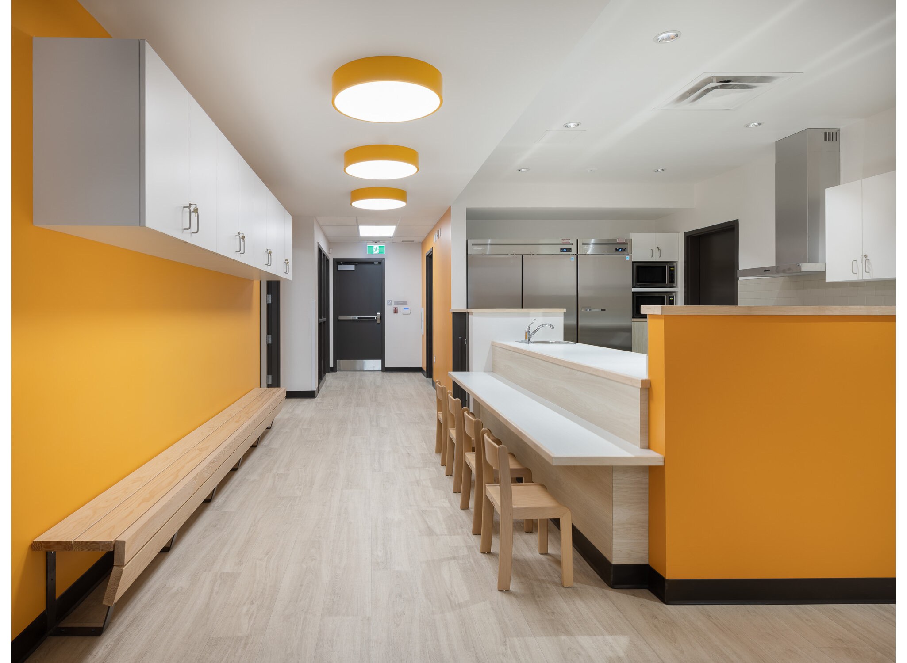Université de Saint-Boniface Daycare
sustainability
LEED® Silver
location
205 Despins St., Winnipeg, Manitoba, Canada
client
University of Saint-Boniface
consultants
S+M+E+C/ KGS Group
L/ HTFC Planning & Design
contractor
MBuilds
area
16,800 sf
status
Opened August 2021
Université de Saint-Boniface engaged Prairie Architects to develop a new stand alone day care to accommodate 64 preschool and 16 infant spaces. The University staff / construction committee was engaged in a consultation process to review day care best practice examples and identify the best location for the new day care. The committee's final selection identified a preference for a stand alone facility south of the main campus with it's own dedicated drop-off lane.
The $5.5 million 2 storey building with main floor 8,360 s.f. daycare and undeveloped second floor for the University's future development needs was completed the summer of 2021 and is targeting LEED Silver certification.
For more information on the history of the Milner House, please visit The Official Blog of Heritage Winnipeg.

