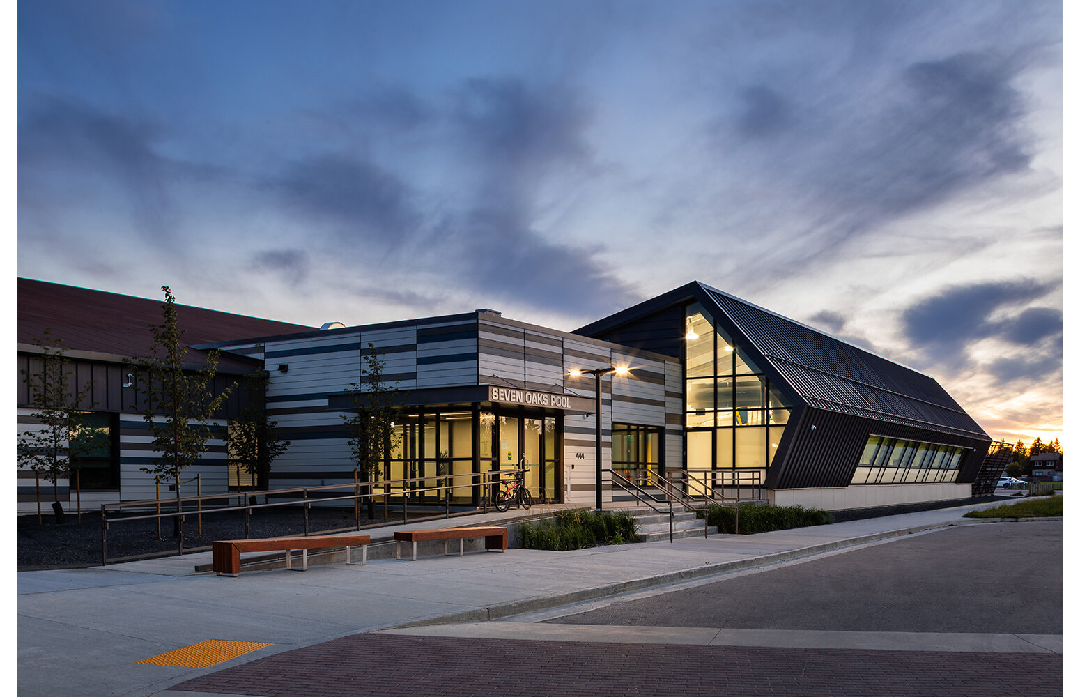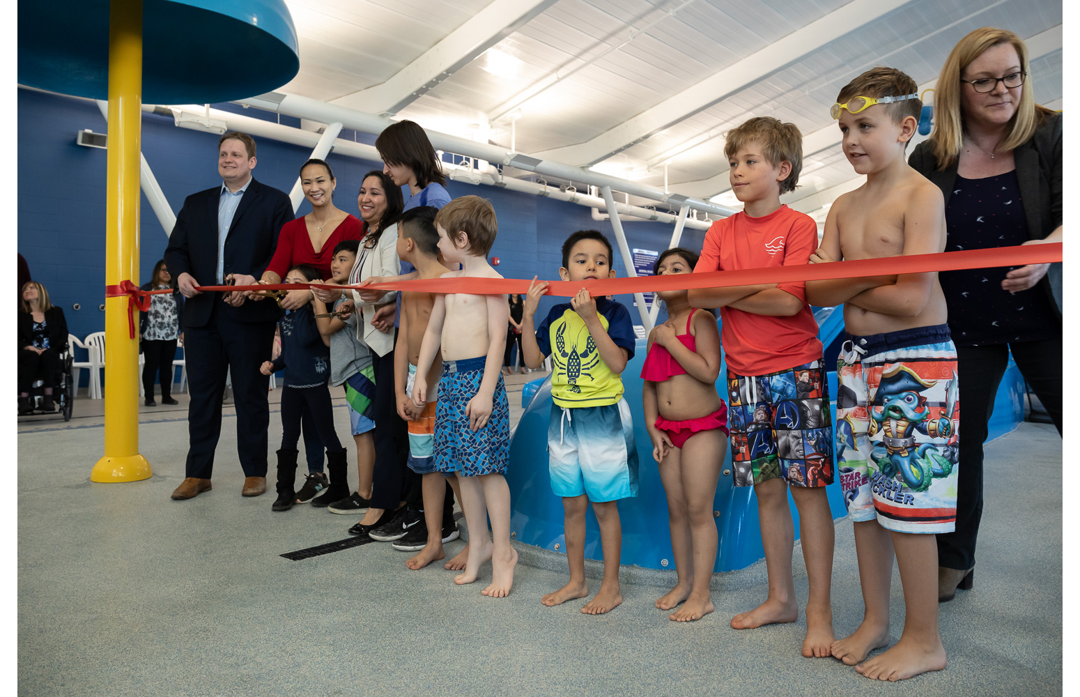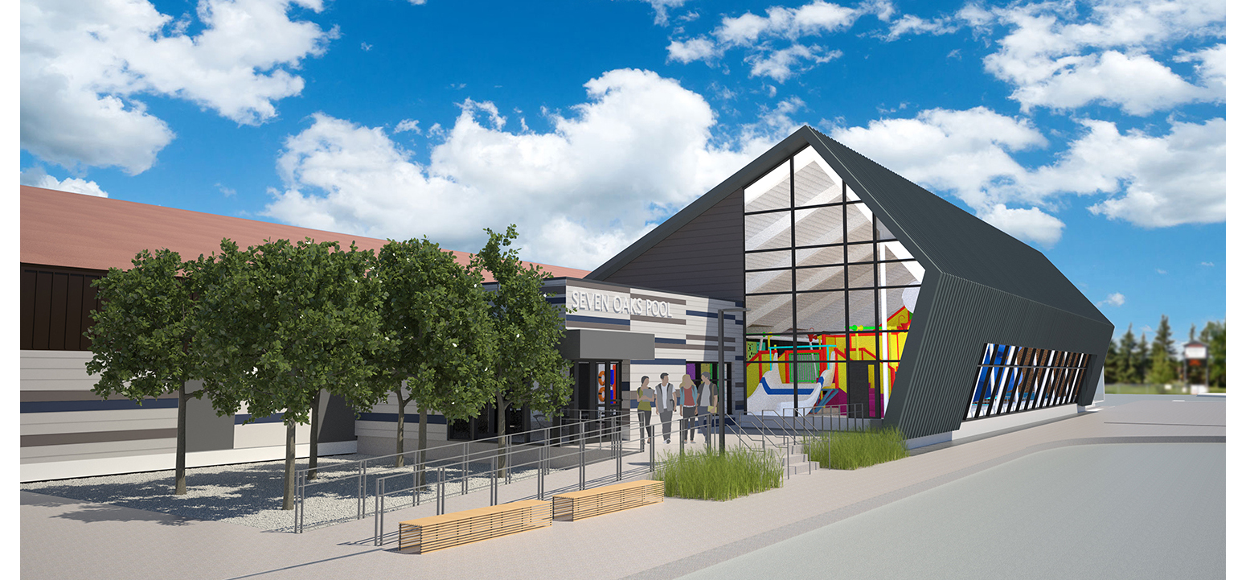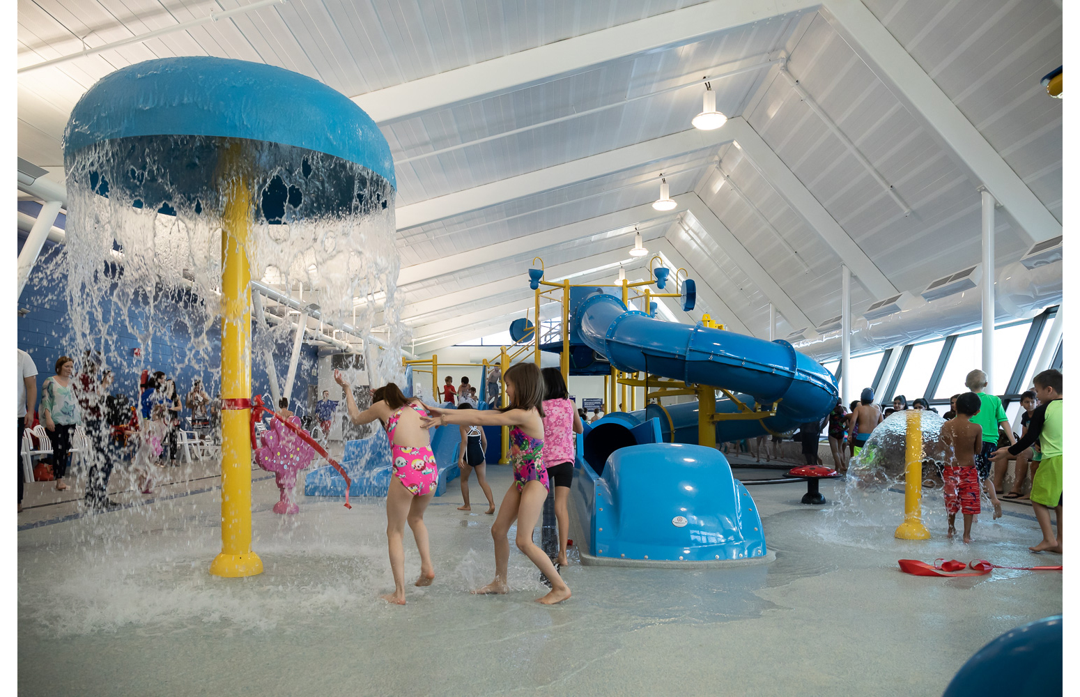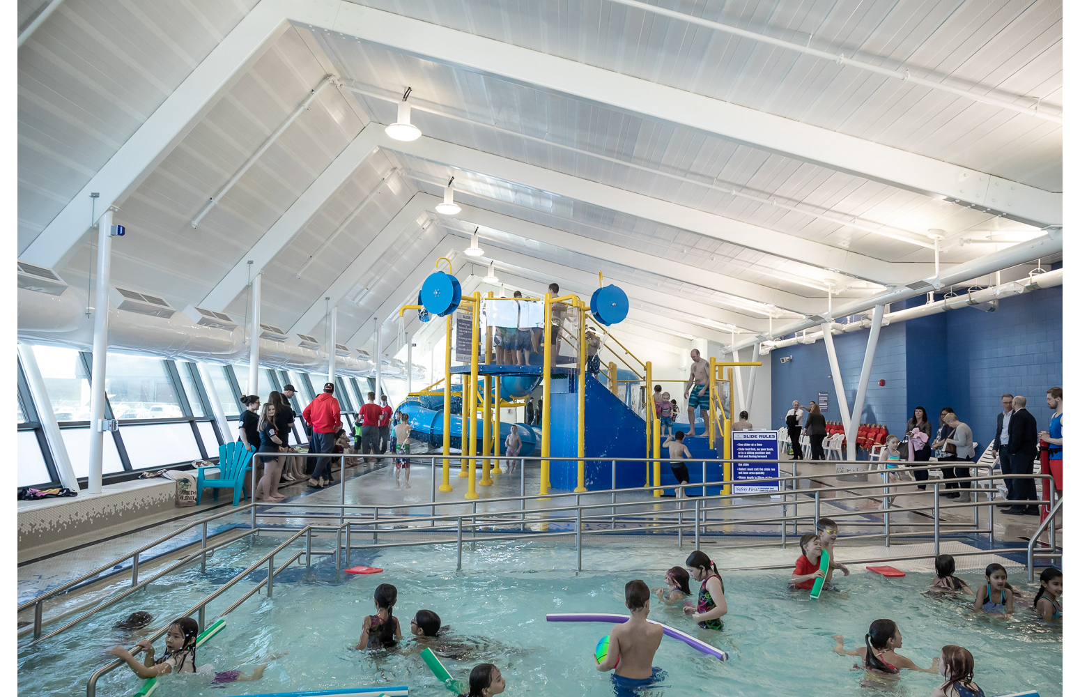Seven Oaks Pool
sustainability
LEED® Silver
location
444 Adsum Dr.
Winnipeg, Manitoba, Canada
client
City of Winnipeg
consultants
S/ Wolfrom Eng. Ltd.
M+E/ KGS Group
contractor
Marrbeck Construction
area
7,534 SF (New)
4,327 SF (Renovation)
cost
$9.0 Million
status
Completed 2019
The City of Winnipeg engaged Prairie Architects with the task of adding a splash pad addition to the Seven Oaks Pool located at 444 Adsum Drive in the Seven Oaks neighbourhood. The addition includes new universal / family change rooms, universally accessible washrooms, an enhanced public viewing lobby, a new multipurpose room for a meeting space, a teach pool, and most notably a new indoor spray pad – the first of its kind in Winnipeg! The original building was constructed in 1976 and though investigations and an extensive existing Building Code Analysis, was noted to require significant interior renovations to redevelop the present locker room, washroom facilities and reception including addressing dated life-safety requirements throughout the facility. The construction of the $9.0 million project began in 2017 and was completed in early 2019.

