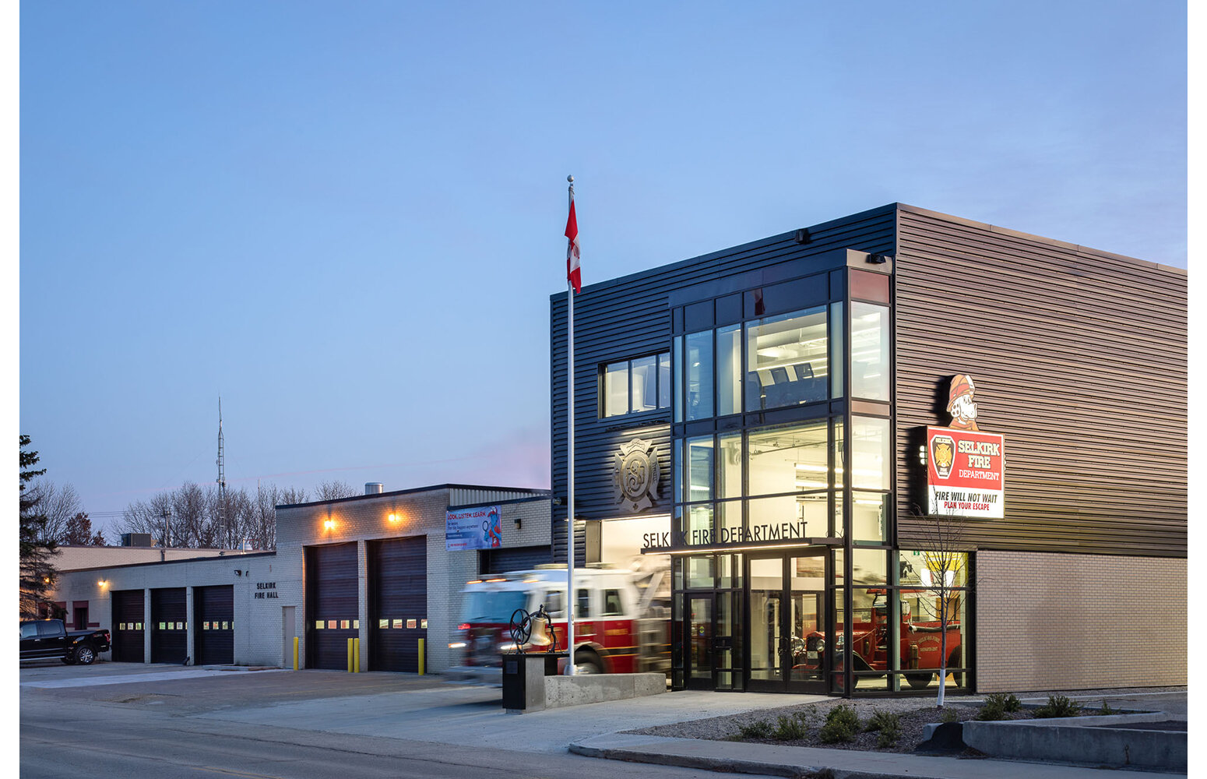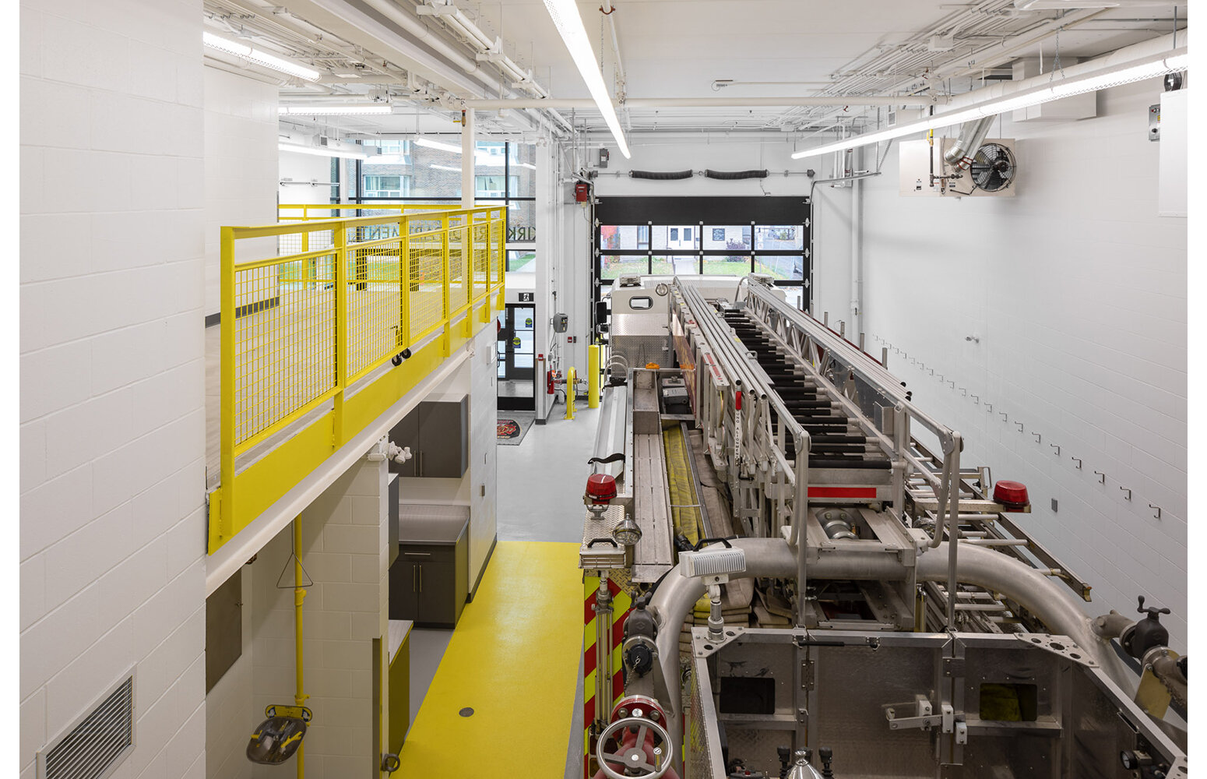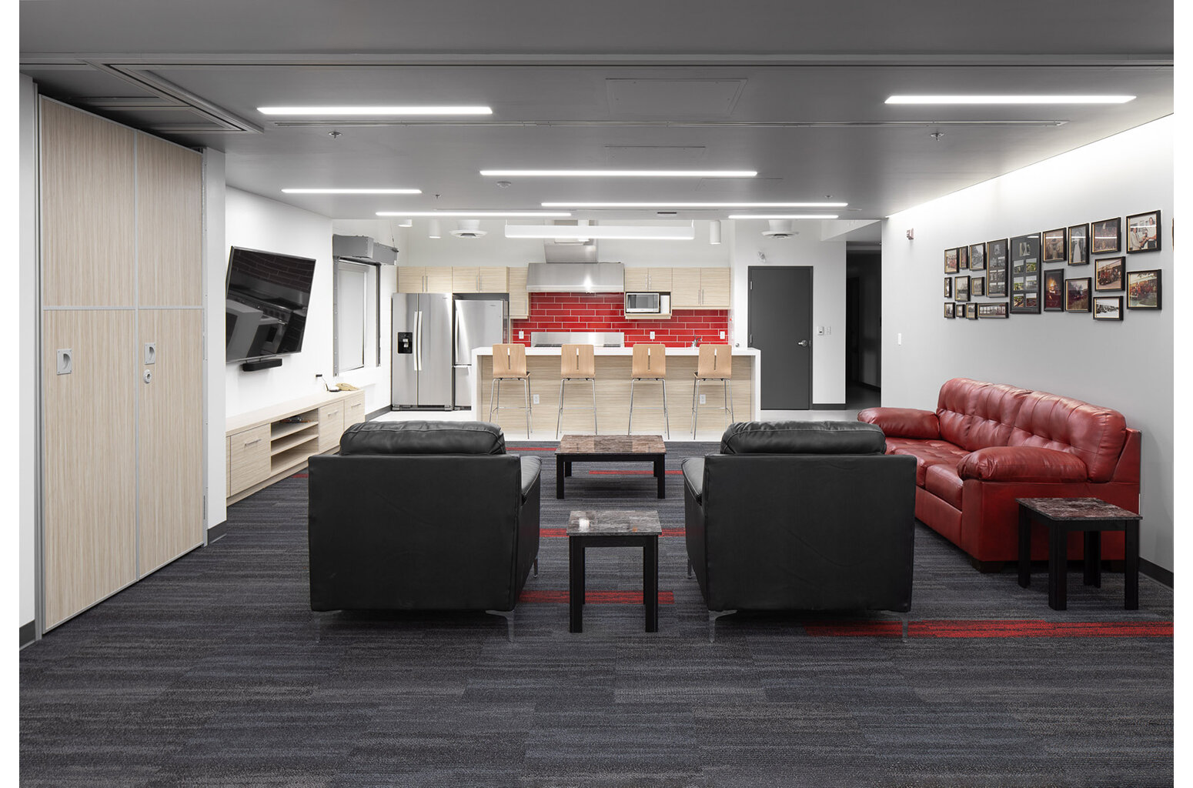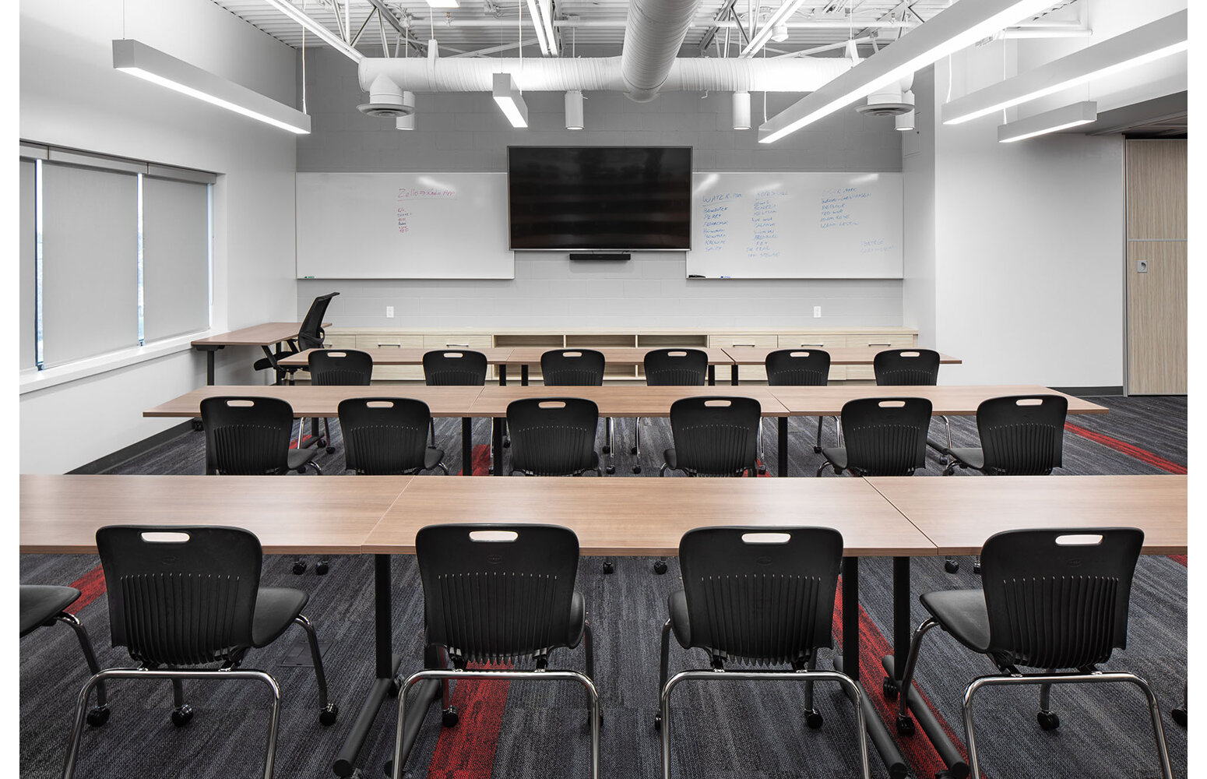City of Selkirk Fire Hall & Post-Disaster Centre
location
200 Eaton Avenue, Selkirk, Manitoba, Canada
client
City of Selkirk
consultants
S/ Wolfrom Eng. Ltd.
M+E/ Epp Siepman
contractor
M Builds Construction Ltd.
area
8,150 sf
cost
$3.3 Million
status
completed Spring 2019
Prairie Architects was commissioned to design an expansion to the City of Selkirk’s existing Fire Hall located at 200 Eaton Avenue. The expansion addresses an increase in apparatus equipment available to the station, provide on-site training facilities to train the firemen and women of neighbouring RM’s, provide physical training space, add a museum space including display of an antique apparatus, and provide a much needed post-disaster response centre. The existing facility was renovated with the addition of a new fitness centre, washrooms and shower facilities, and a hose drying bay. The facility opened in the spring of 2019.
















