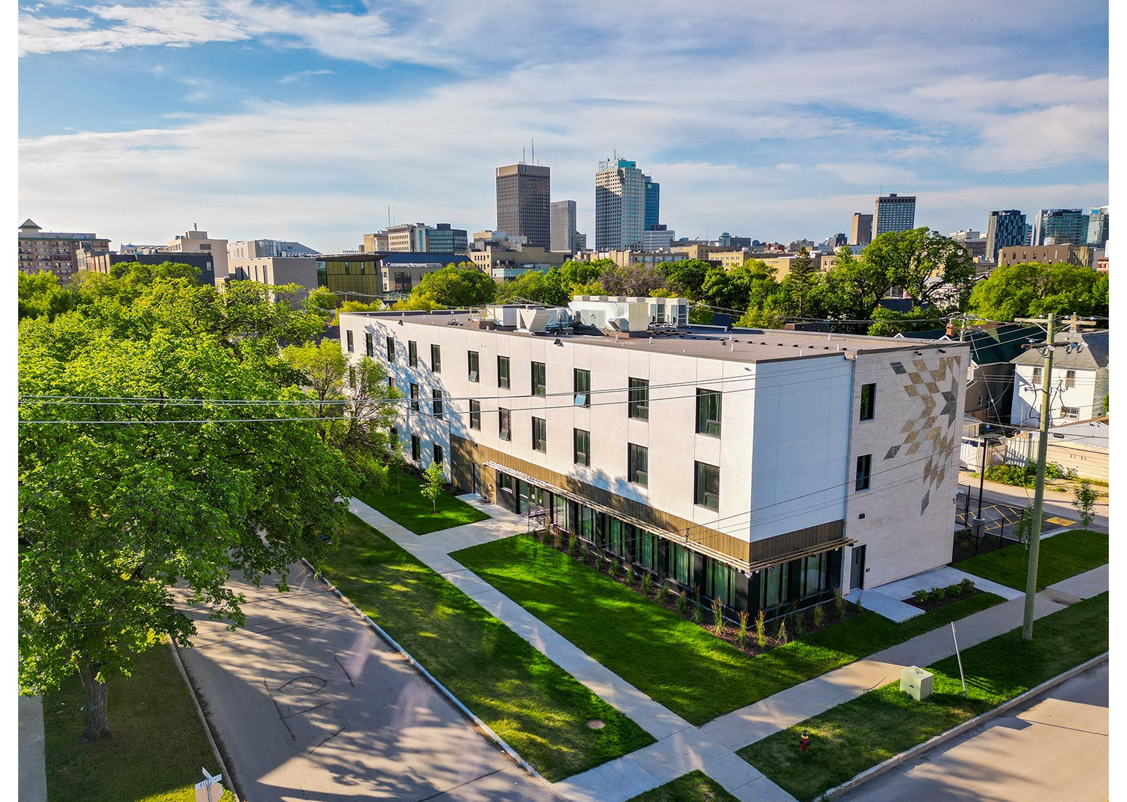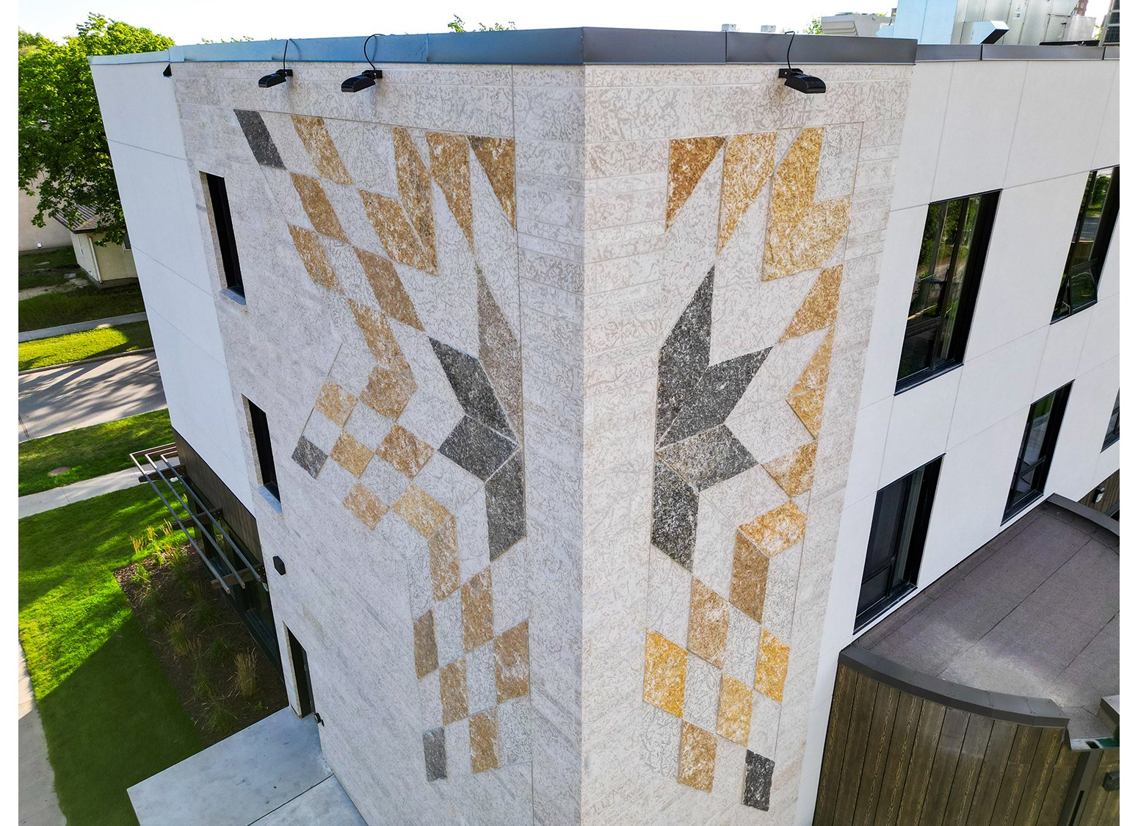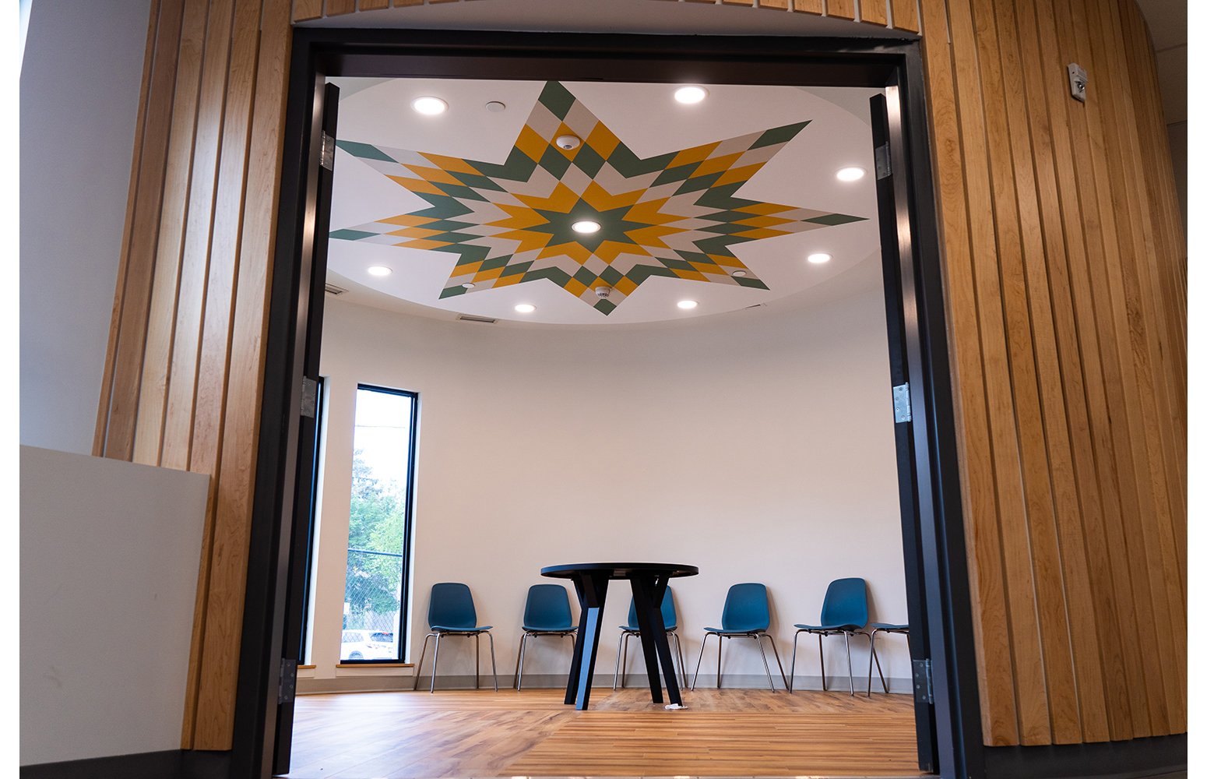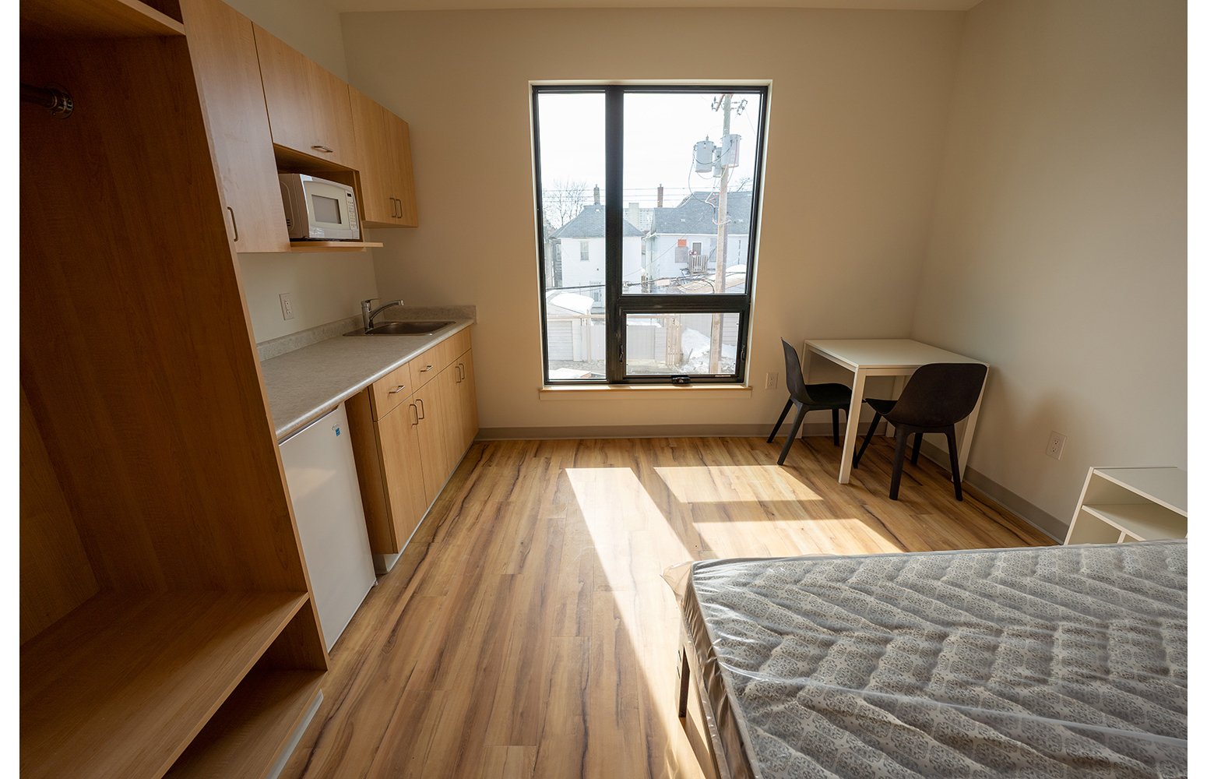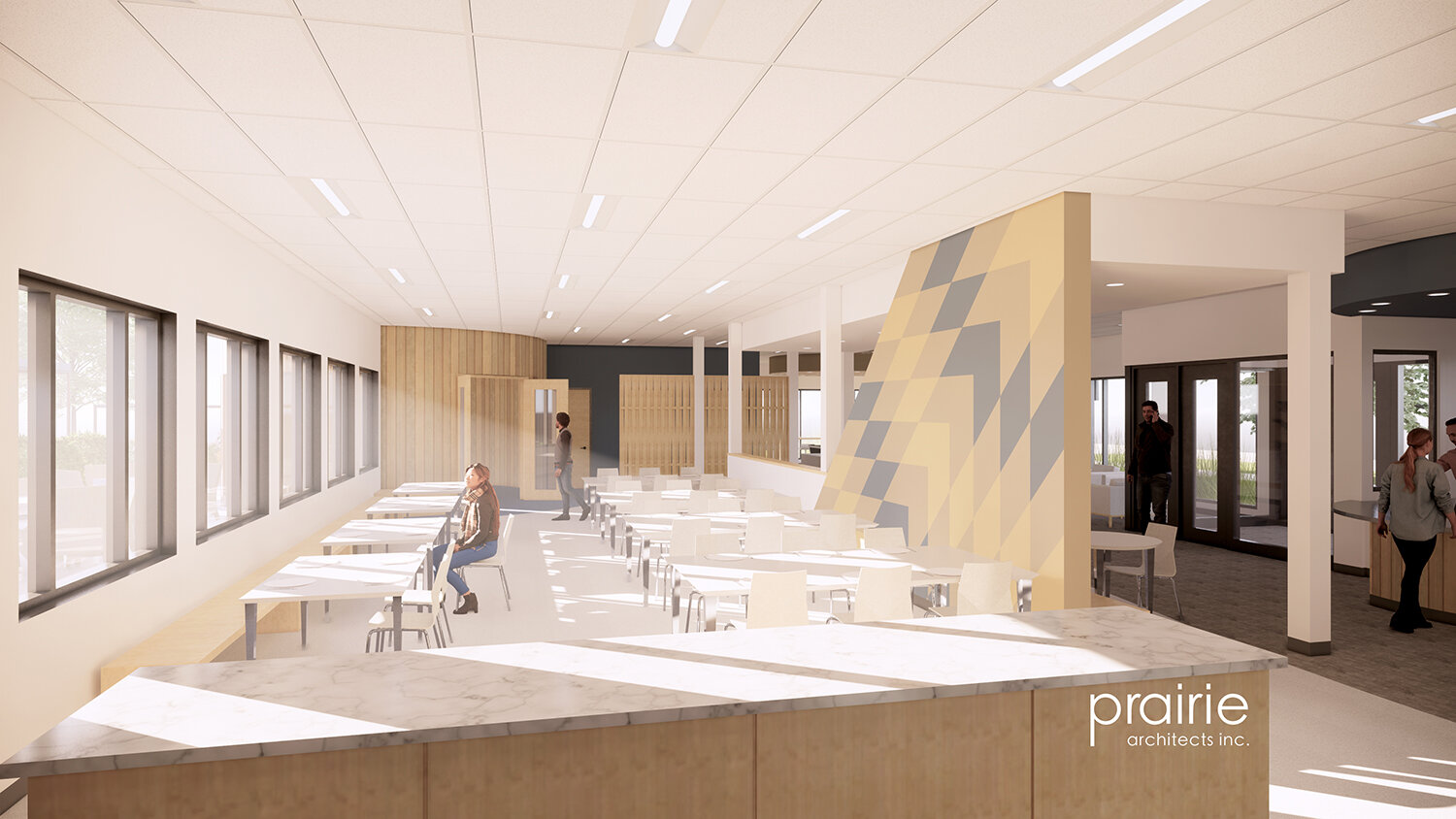Ross-Ellen Community Housing
location
191 Ellen Street, Winnipeg, Manitoba, Canada
client
Pollard Banknote Ltd.
consultants
S/ Wolfrom
M/ G-MECH Engineering
E/ EastSide Ventilation
contractor
Jilmark Construction Ltd.
area
30,100 sf
cost
$6.3 Million
status
Completed 2022 (est.)
Prairie was commissioned for development of the 3 Storey Ross-Ellen Community Housing Complex, a 47-unit independent living project for individuals who are unhoused, or at risk of becoming unhoused, in the Centennial Neighbourhood in the City of Winnipeg. This is a significant project that addresses a broader vision for the Pollard family, one that seeks to accommodate a significant community need in a different and new permanent housing approach while delivering on-site counselling and support programs including a commercial kitchen offering tenants a meal program and community meeting space: The $6.3 million project is to achieve 52% reduction in operating energy consumption and partial funding through CMHC’s NHCF financing and is scheduled for construction start in the spring of 2021.

