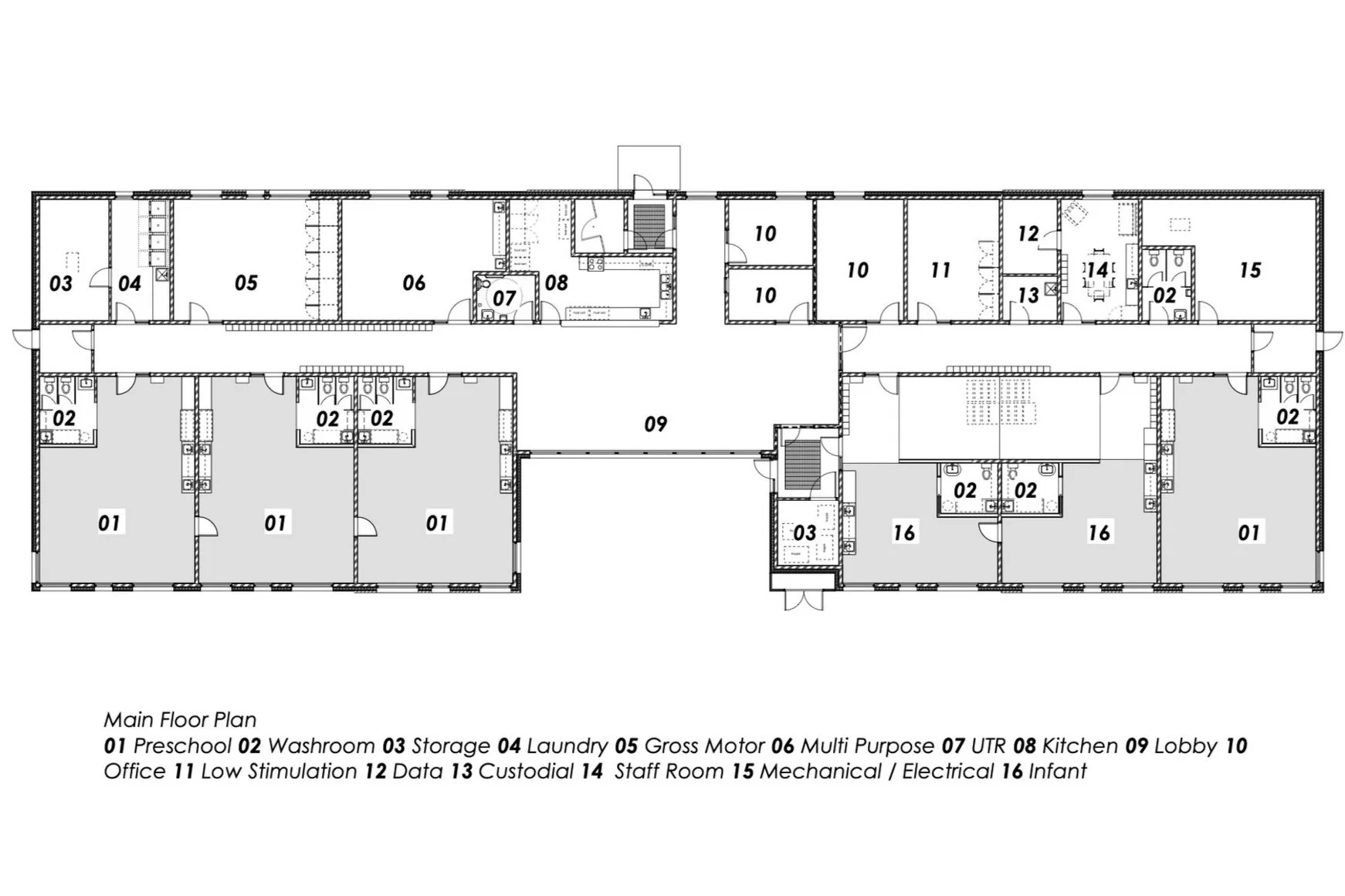Riverview Childcare Centre
sustainability
Targeting LEED Silver
location
1 Morley Ave.
Winnipeg, Manitoba, CA
client
Riverview Health Centre /
Shared Health
consultants
S / Wolfrom Eng.
M / KGS Group
E / KGS Group
LA / Scatliff + Miller + Murray
C / KGS Group
area
11,600 sf
contractor
Parkwest Projects Ltd.
status
Construction
Continuing its tradition of supporting both the community and its staff, Riverview Health Centre has developed an on site Childcare Centre to benefit staff, the local community and the residents. The new childcare centre will be situated on the Riverview Health Centre campus at 1 Morley Ave. and is designed to facilitate and support inter-generational programming, in addition to meeting all provincial daycare licensing and regulatory requirements. Provincially funded, the project will meet the Manitoba Government’s Green Building Policy and be designed to achive LEED Silver.
Having analyzed multiple sites within the campus, the client settled on the west side of the campus in front of the current Health Centre. Located on the edge of their Forest reserve, this new childcare centre will be situated amongst 75 year old trees, and provide 80 licensed childcare spaces (10 infant + 70 preschool). Building on Riverview Health Centre’s philosophy of resident focused services, the new childcare centre will be designed based on the Reggio Emilia Approach. This is an educational philosophy based on the image of a child with strong potentialities for development and a subject with rights, founded on collegial and relations-based work for all workers, the daily presence of a plurality of educators and teachers with children, the atelier and the person of the atelierista, in-school kitchens, the environment as educator, documentation for making creative knowledge processes visible, the pedagogical and educational practice coordinating group, and the participation of families. The centre will have additional spaces integrated with the licensed space to accommodate these principals.












