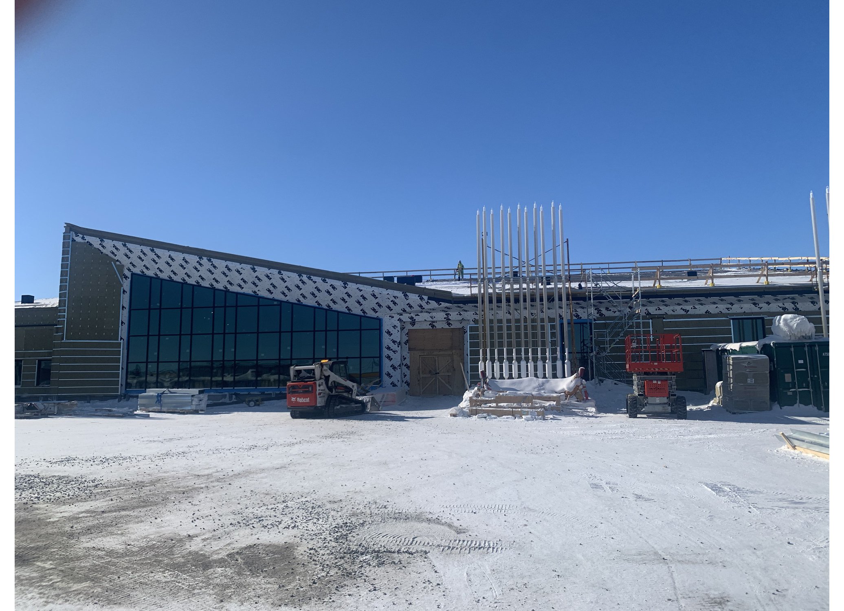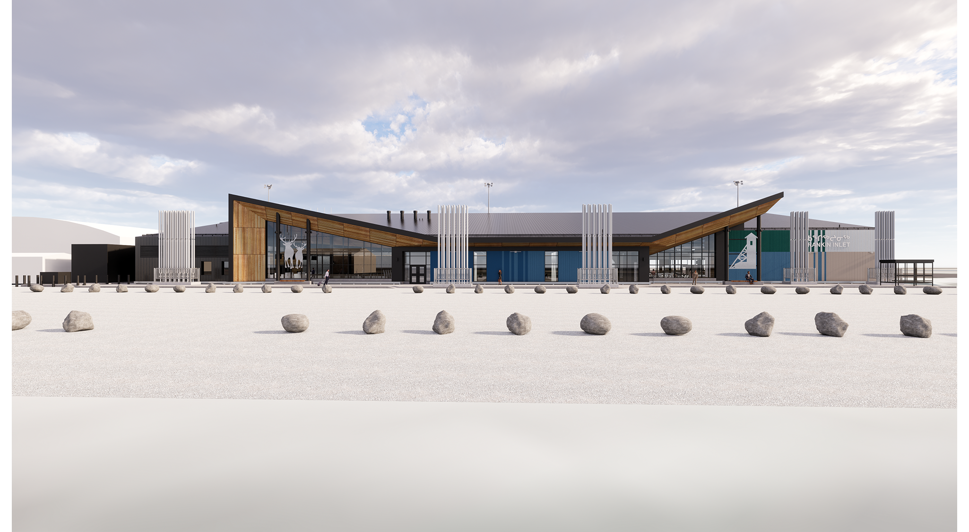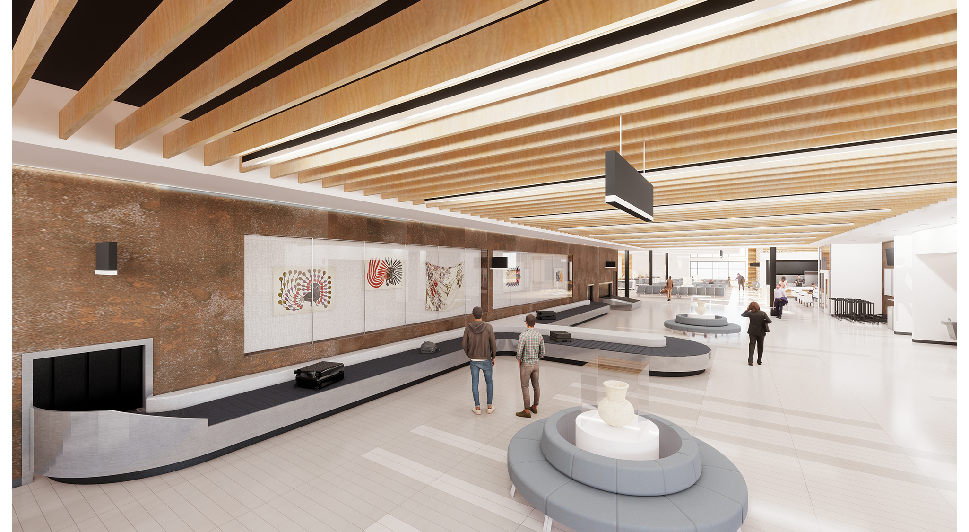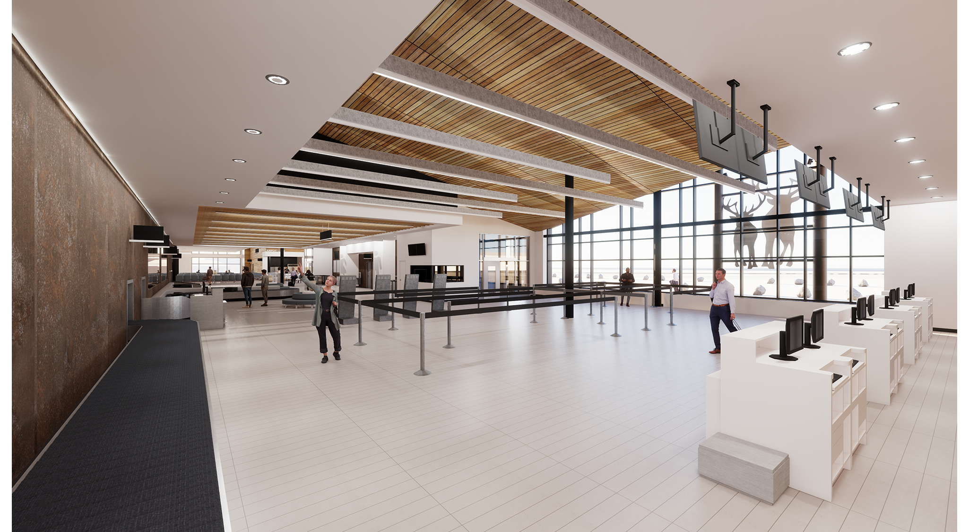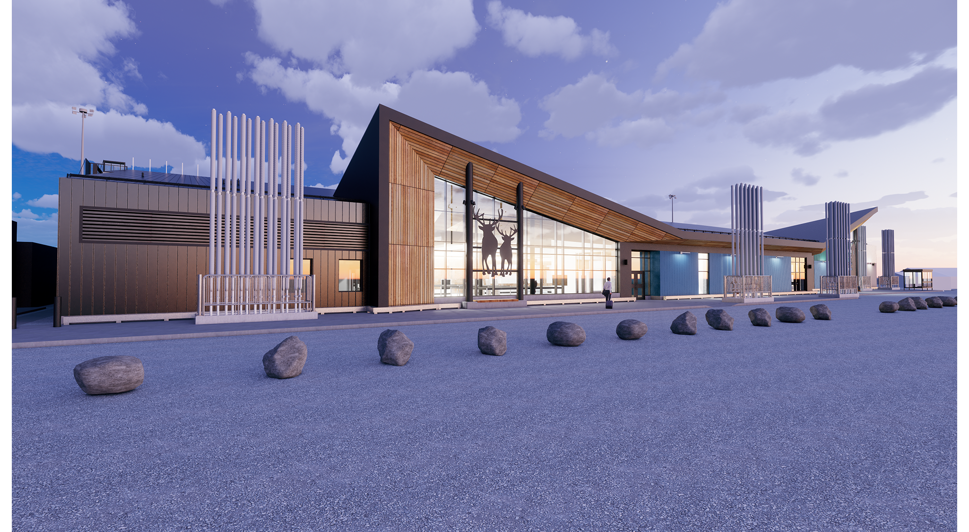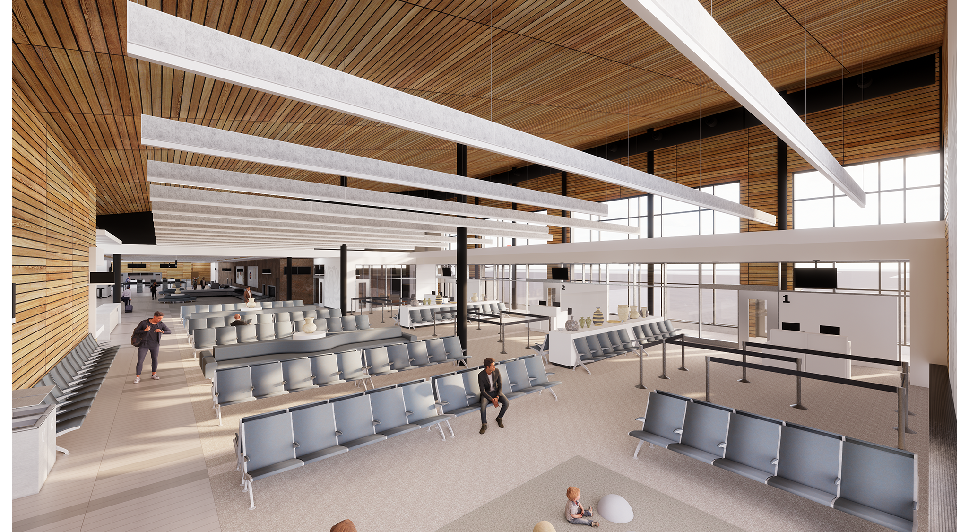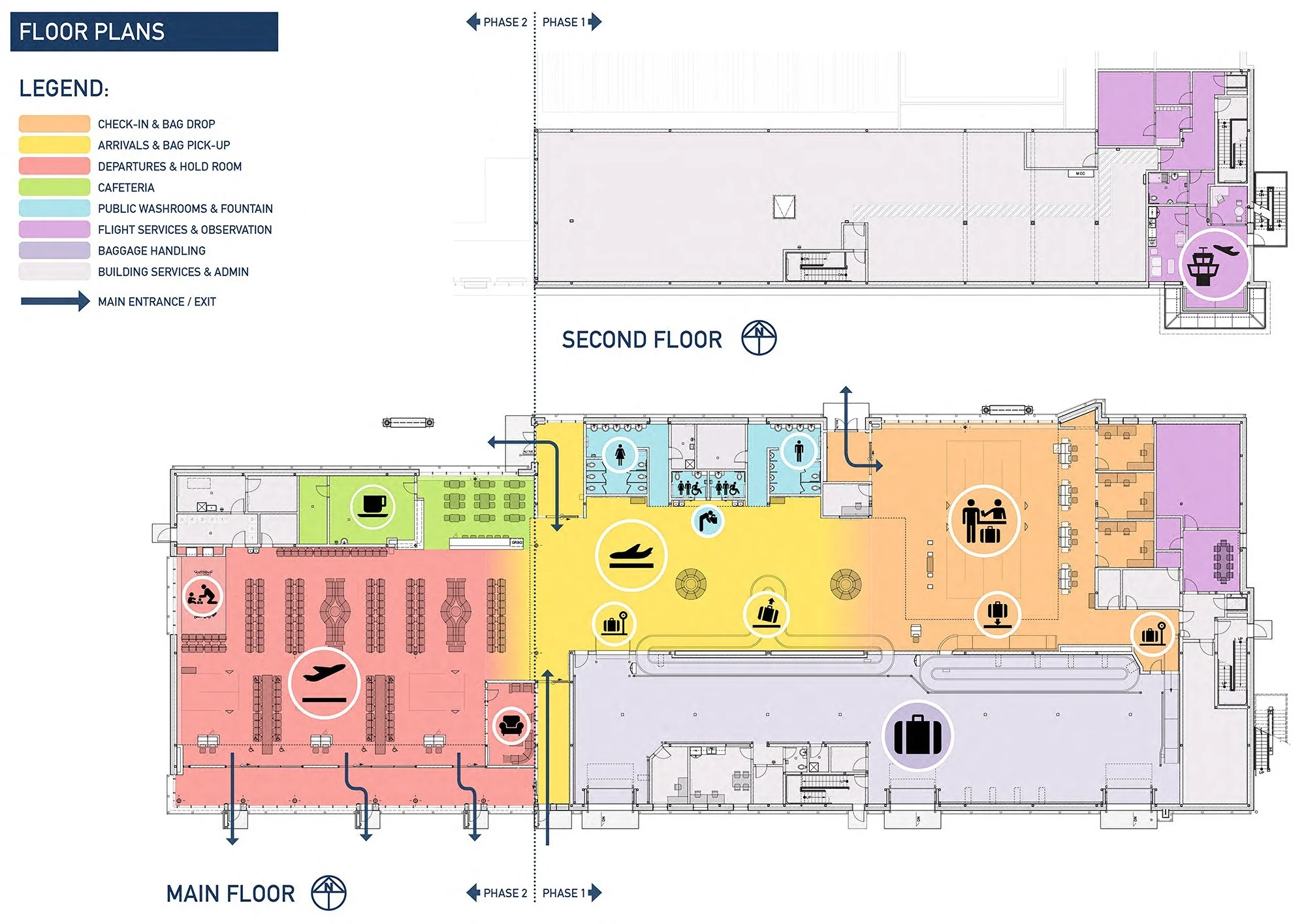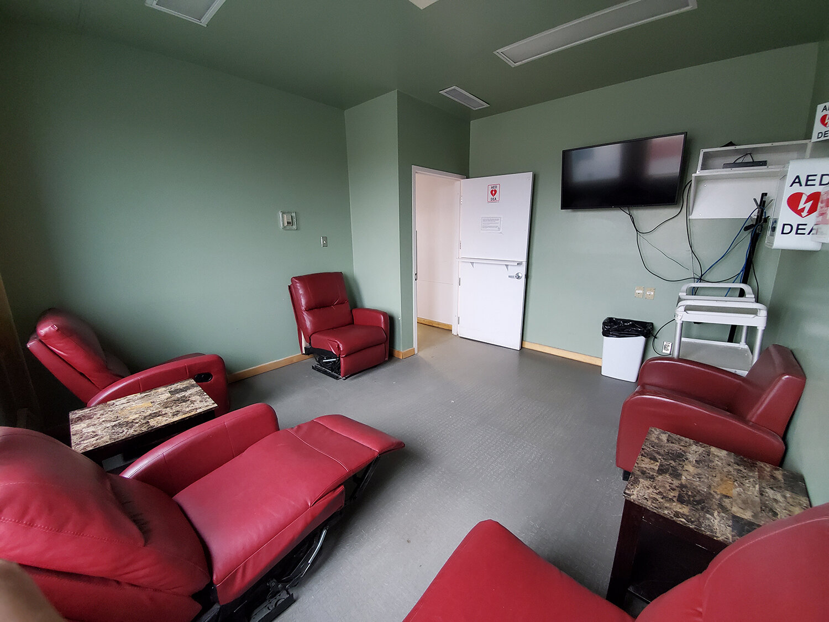Rankin Inlet Air Terminal
location
Rankin Inlet, Nunavut, Canada
client
Government of Nunavut
consultants
S/ Wolfrom Eng. Ltd
M/ SMS Eng. Ltd
E/ KGS Group
C/ Dillon Consulting
contractor
TBD
area
+/-50,000 sf
cost
TBD
status
Design
The Government of Nunavut commissioned Prairie Architects Inc. to address the expansion and redevelopment of their aging 1995 Air Terminal facility in Rankin Inlet. The Airport serves the 2,850 person community and acts as the gateway to the Canadian arctic from western Canada and as a regional hub for Nunavut’s Kivalliq region, and continues to serve the thriving mining and mineral exploration sector in the region. The existing terminal no longer has the capacity to meet the existing demand of passengers and fails to meet minimal Level of Service guidelines recommended by the industry.
The project will consist of an expanded 53,000 sq ft state of the art terminal as well as renovations to portions of a 2 storey 10,000 sq ft existing air terminal building with NAV Canada flight service station on the second level.
Project needs have been identified as follows:
• The Air Terminal Building expansion from its current area of 943 m2 to approximately 4,337 m2.
• Life-cycle renovations and modifications to the existing Air Terminal Building.
• Landside enhancements including a new terminal curb lane as well as a by-pass lane, and a new defined car park that provides parking for both the public and staff.
• Airside enhancements including a reorganization of the apron parking stands
The intent is to accommodate passenger demand during the departure’s peak hour
of upwards of 289 passengers and during the arrival peak of upwards of 328 passengers. Also, adding 2 gates sized for Code C jet aircraft (B737-400/700 combi) and 3 gates sized for Code C regional turbo prop (ATR42/72) along with modern passenger check-in, boarding, luggage and arrival services.
Prairie Architects Inc. is to develop a multi-phased approach that maintains the operation of the terminal, vital to the economic and social wellbeing of Rankin Inlet and the remote communities serviced by the airport, and minimizes any impact on passenger travel, medical transport, law enforcement and the delivery of perishable goods during the full duration of construction. It is anticipated construction of the terminal is to begin in the fall of 2021 with total completion in 2023.

