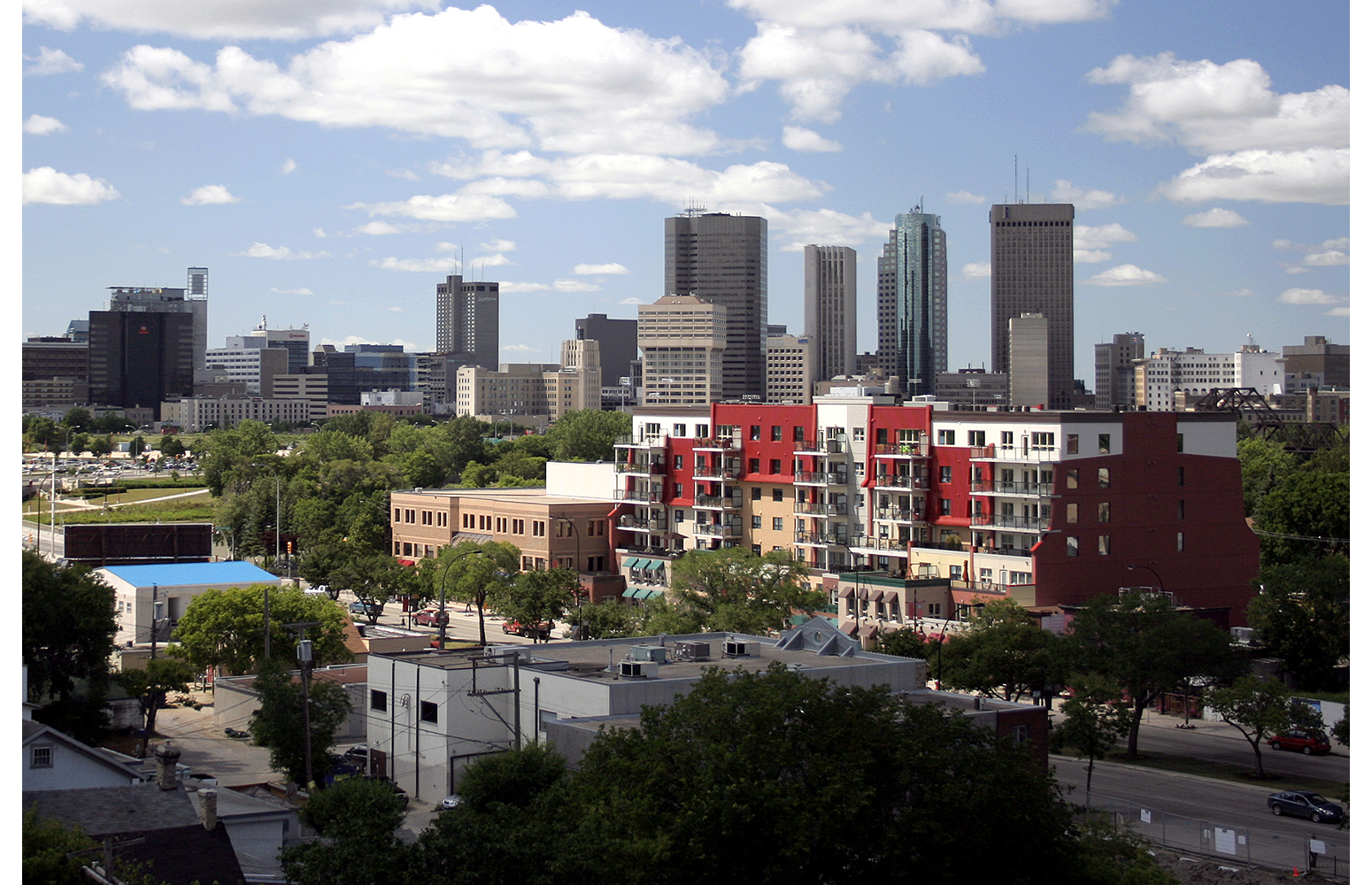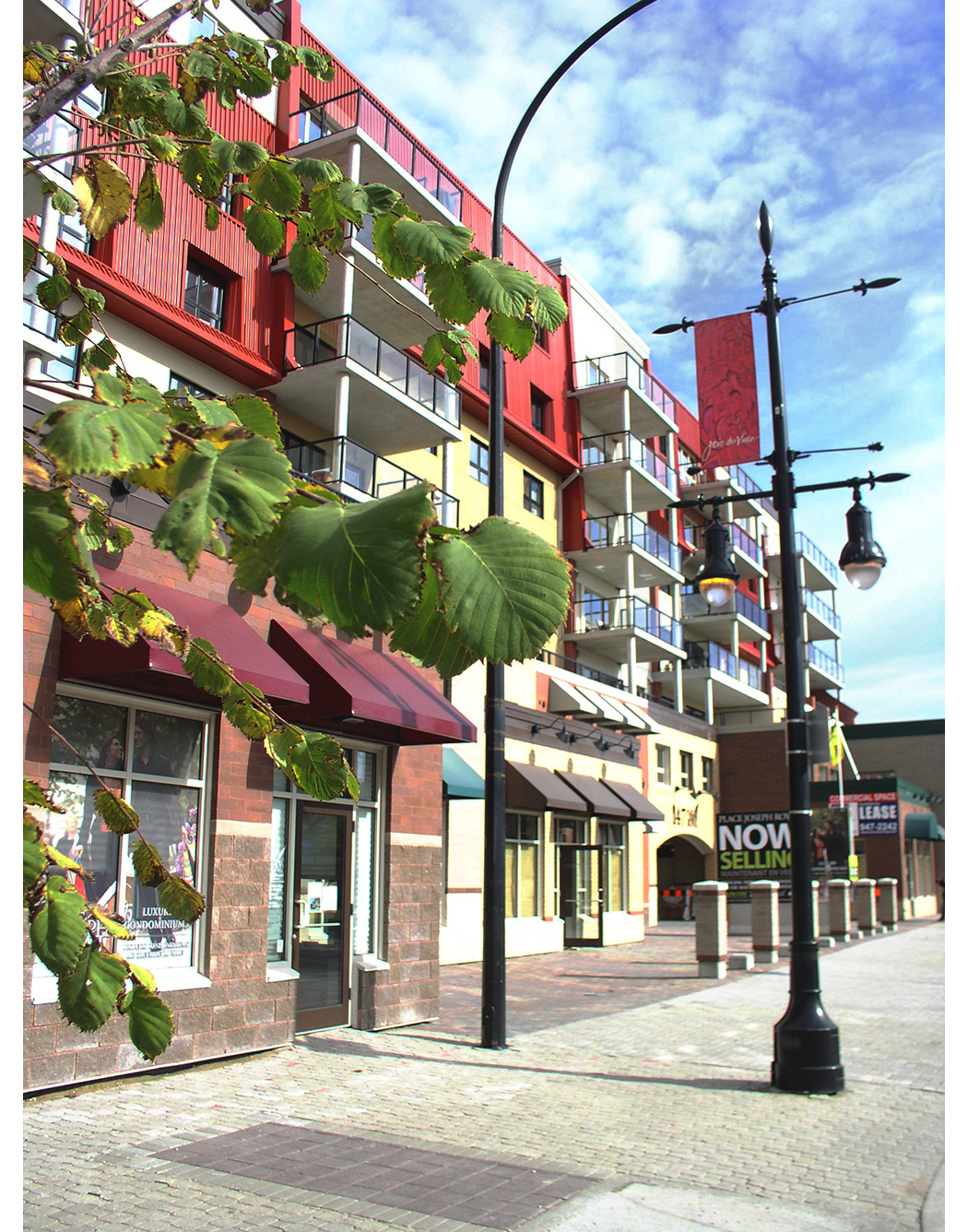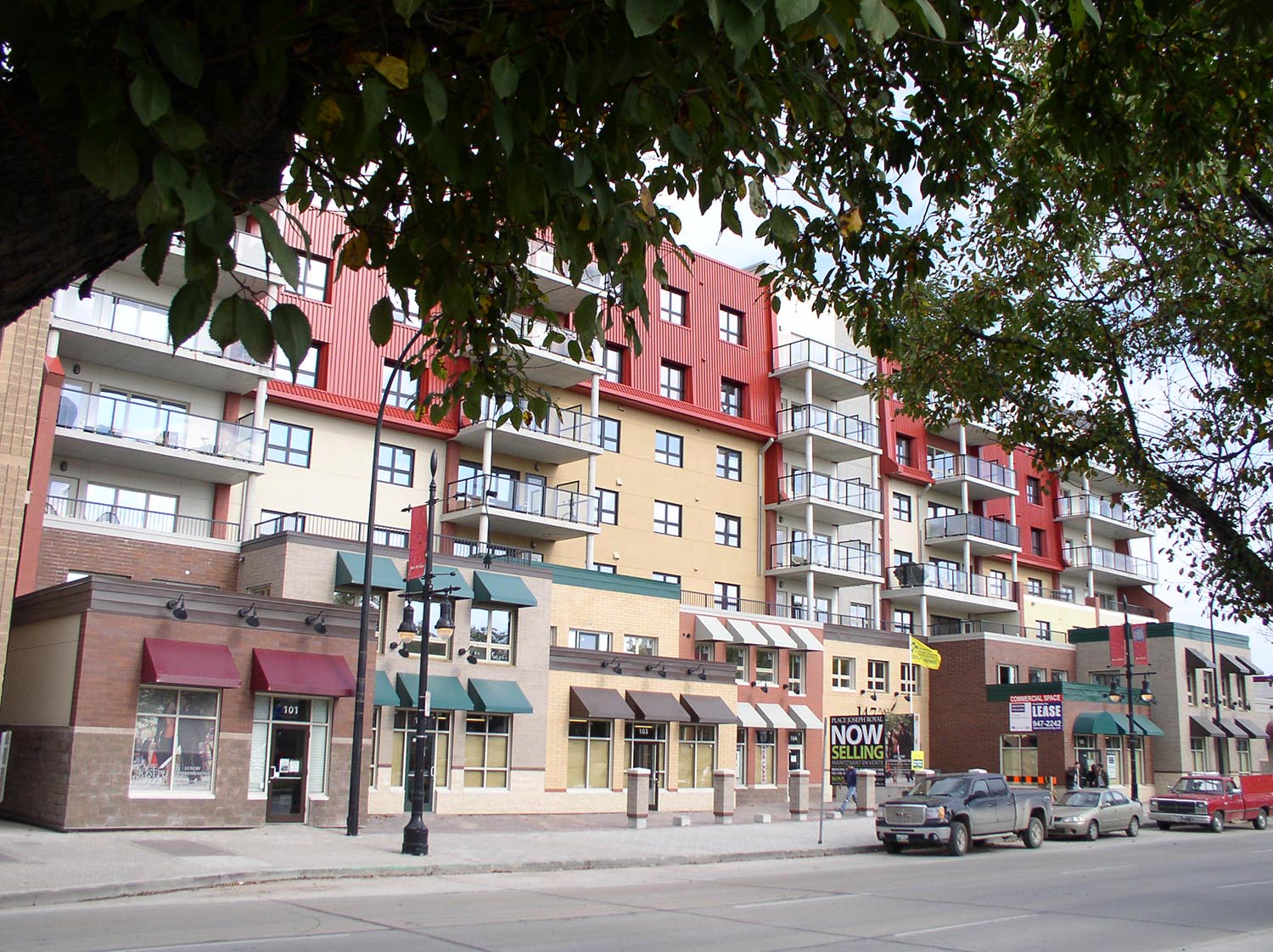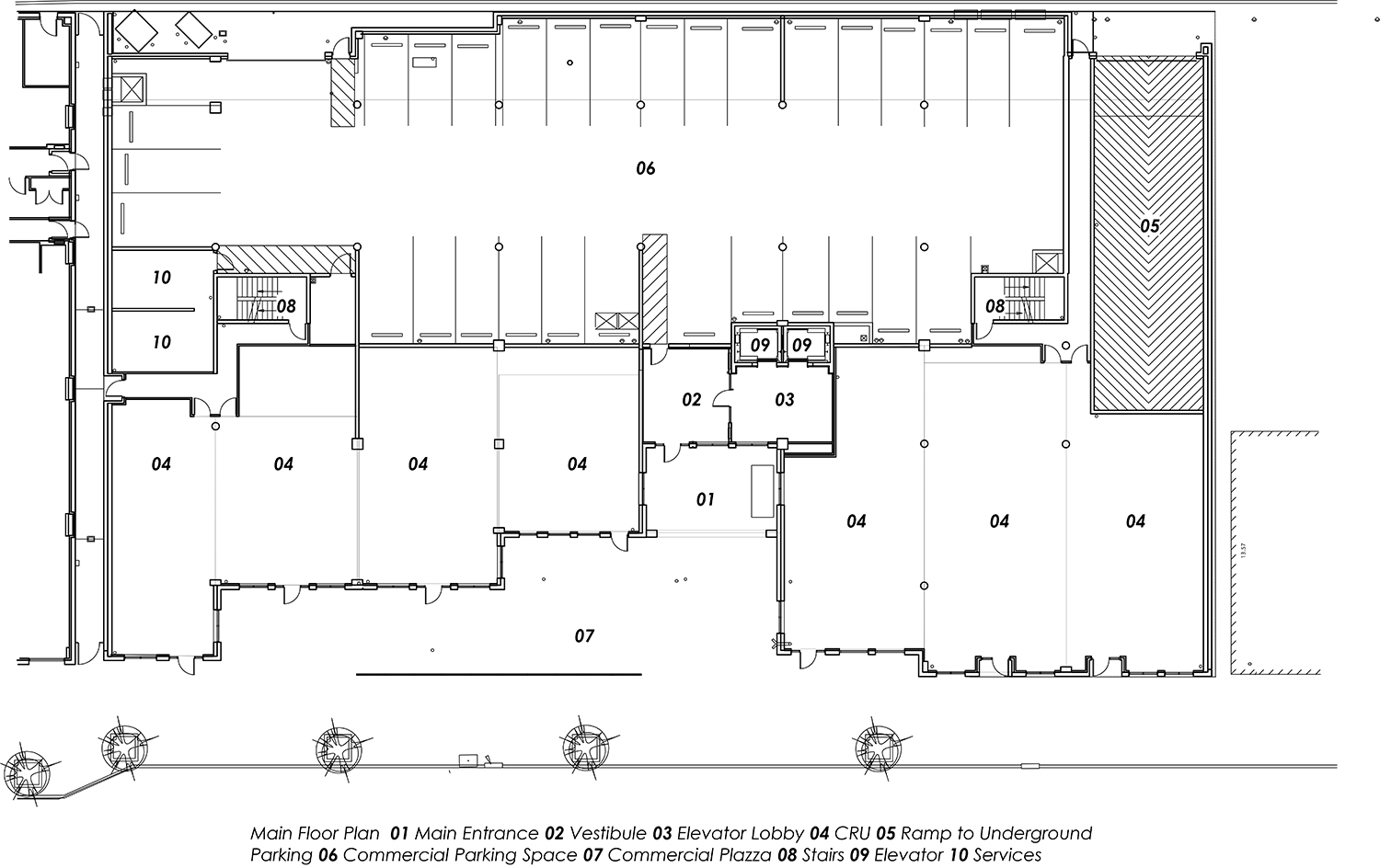Place Joseph Royal Condominiums
location
Provencher Blvd., Winnipeg, Manitoba, Canada
client
Streetside Development Corporation
consultants
S/ Wolfrom Eng. Ltd.
M/ Faraci Eng. Ltd.
E/ PC Eng. Ltd.
contractor
Streetside Development Corporation
area
135,000 sf
cost
$14 Million
status
Completed 2007
A long-vacant parking lot in the heart of Provencher Boulevard in old St. Boniface near the new Esplanade Bridge, is now the home of a sparkling new 135,000 sf mixed-use development.
Designed for Streetside Developments, the seven-storey building has a number of unique urban features including a full level of underground parking, a grade level for a variety of retail shops, a second level for commercial offices and five-storeys of residential condominiums. The building was designed to provide high quality residential and commercial uses while at the same time defining a ‘French Culture’ in the texture, colours, steep rooflines and balconies overlooking the street.
Six lower level retail shops have been designed to reflect the adjacent small shops in character and scale in order to enrich the streetscape and pedestrian comfort along the boulevard. A large patio was designed for the front of the shops to provide a place for cafes and restaurant summer seating and a grade parking lot off the lane provides parking for retail customers. The $14 million project was completed in 2007.








