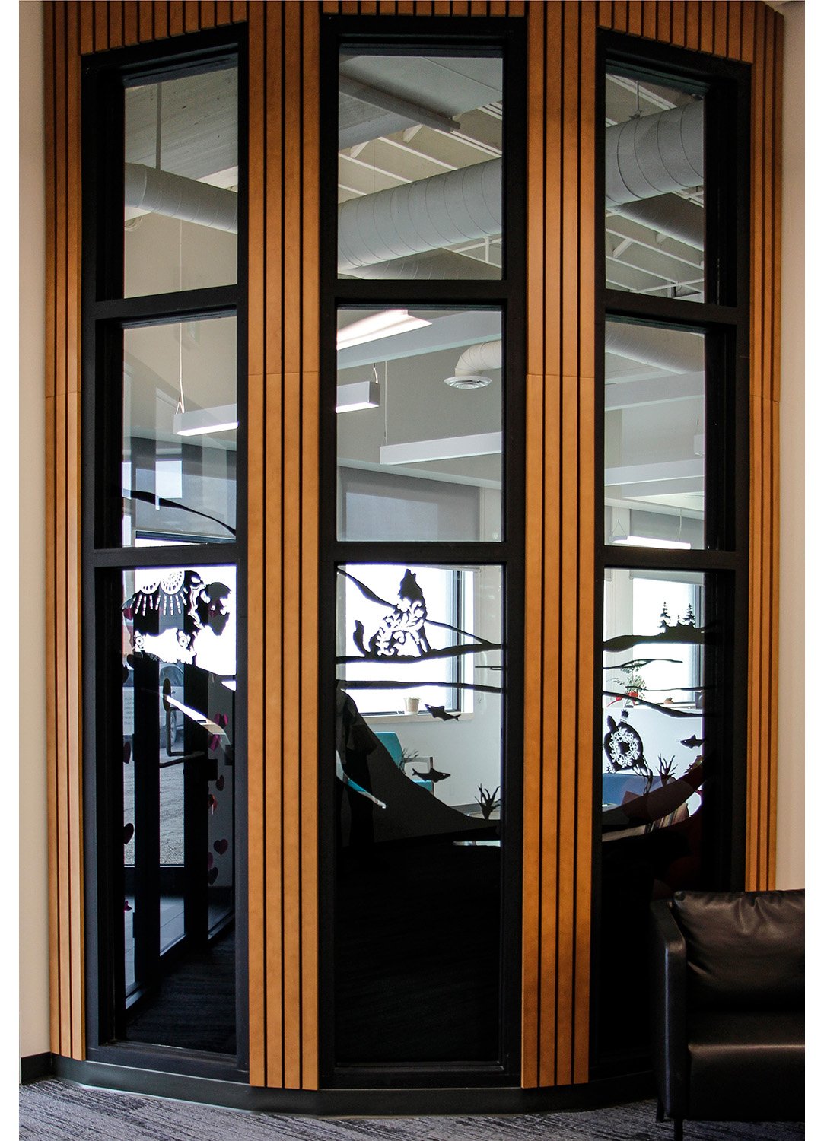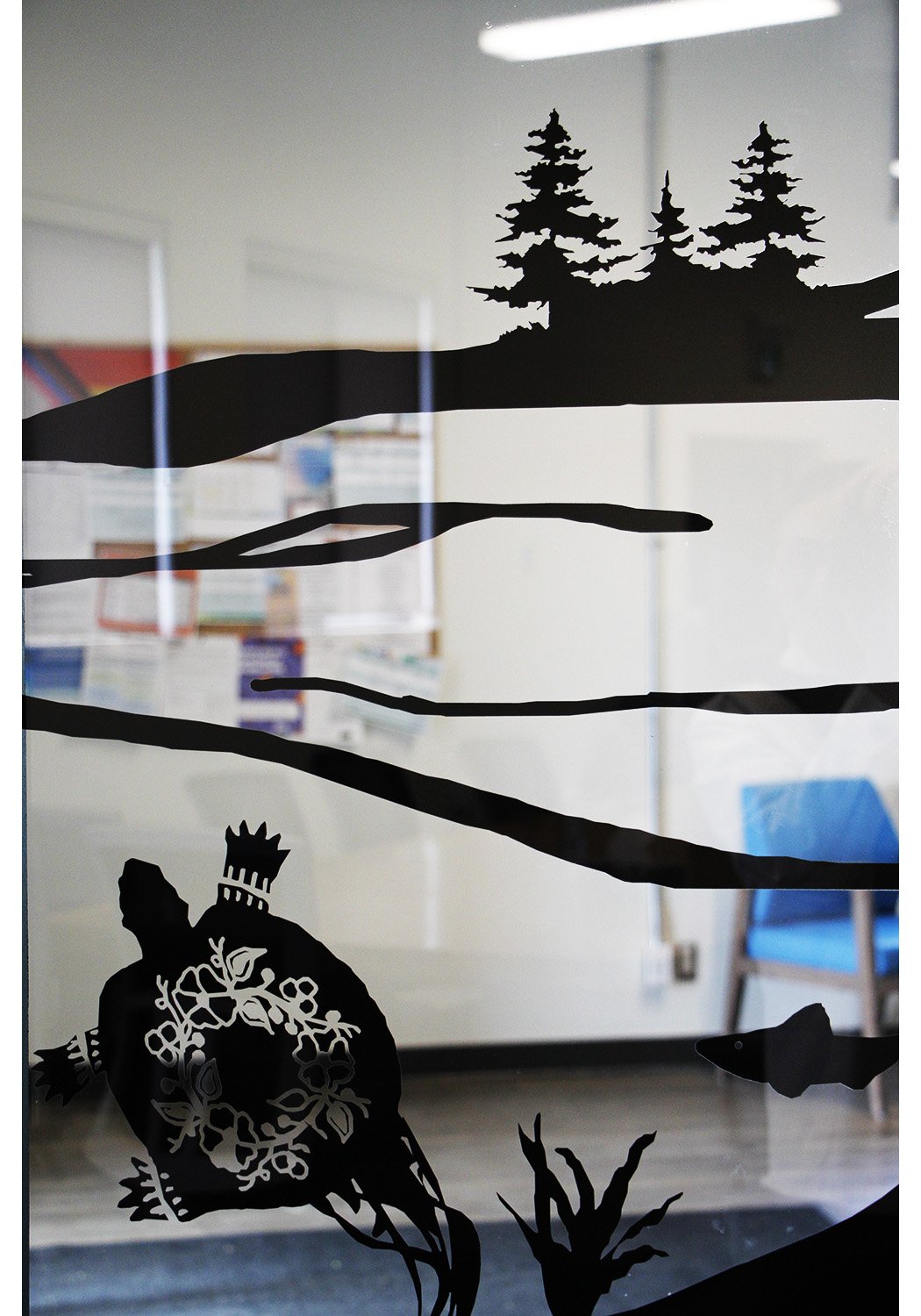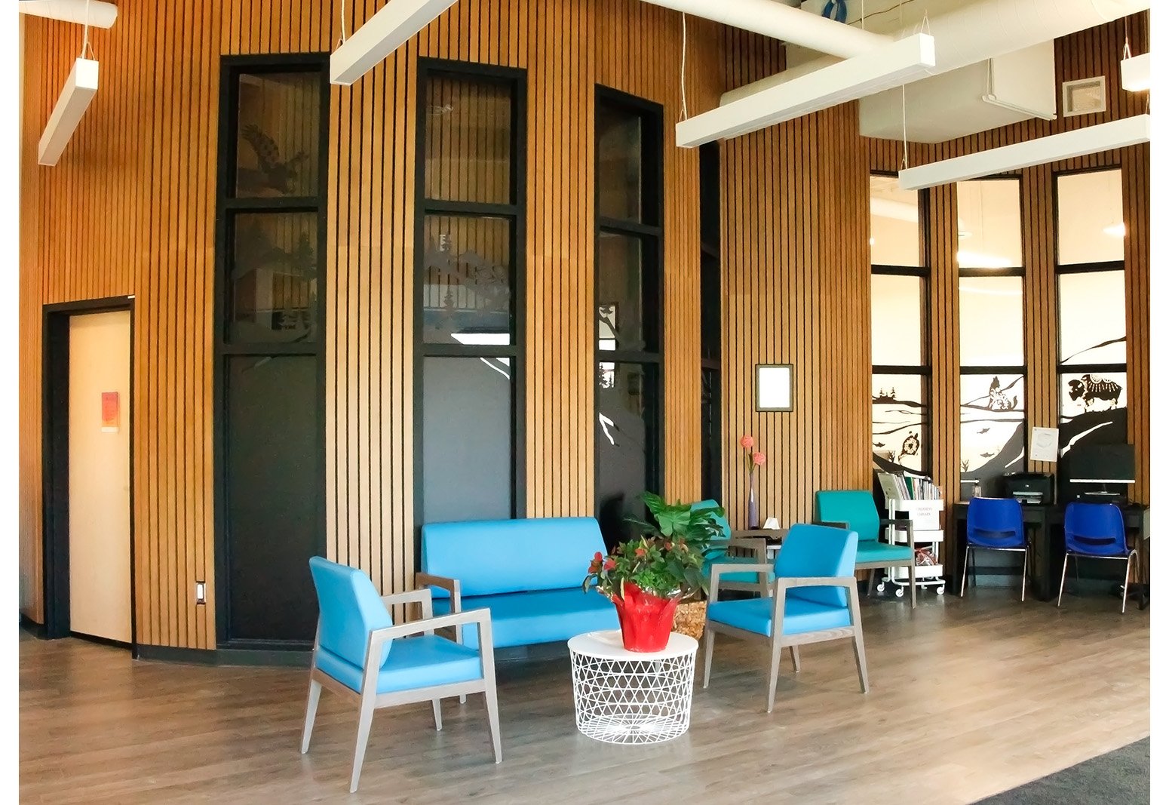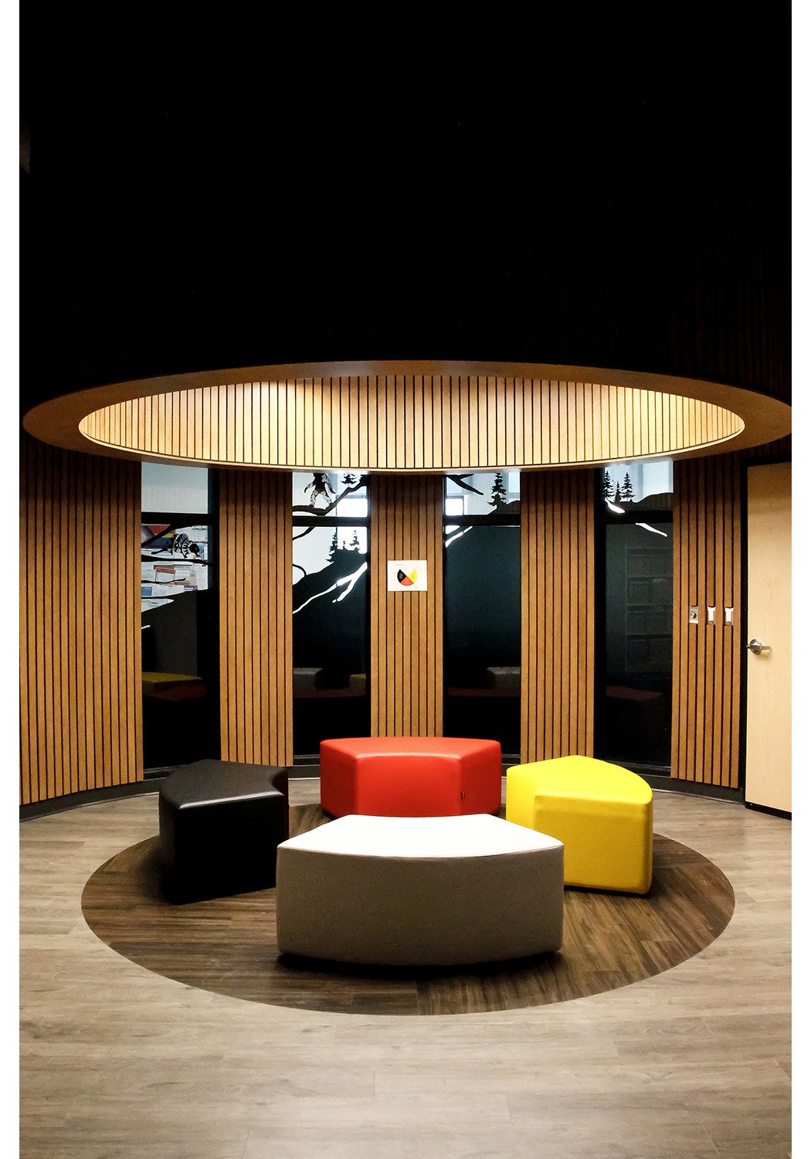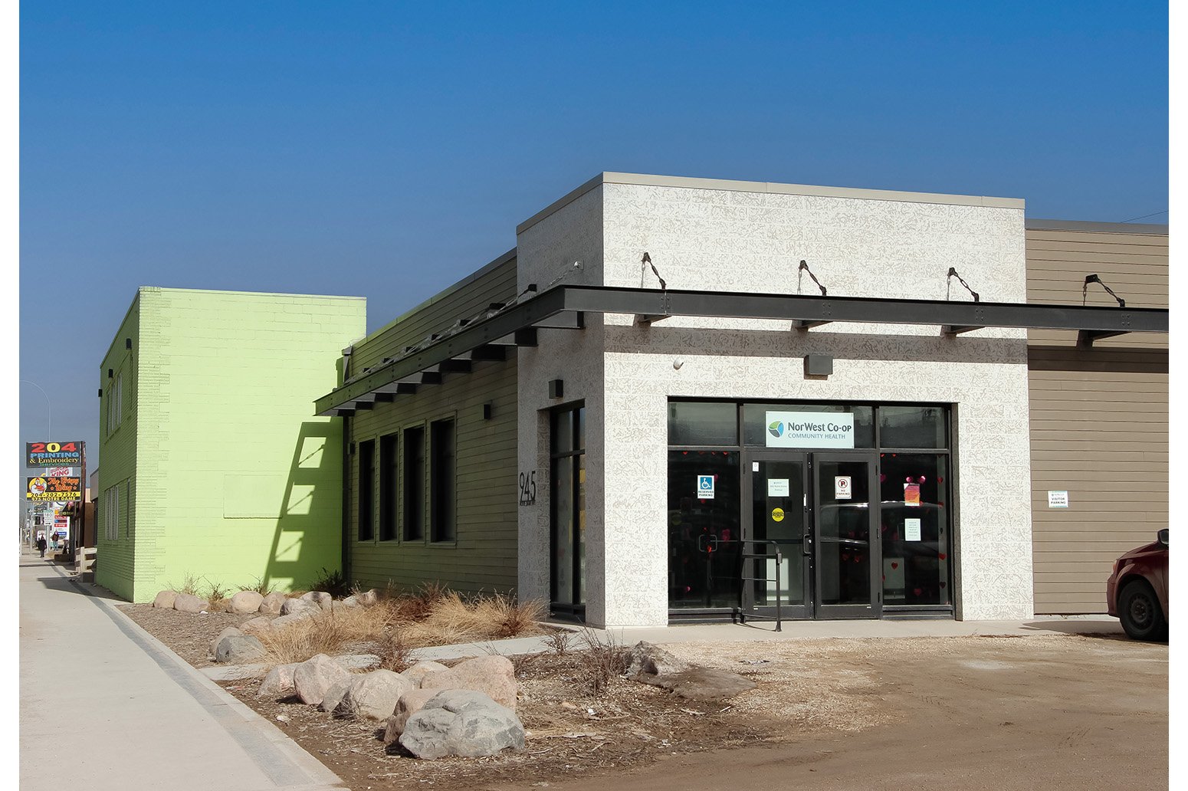Nor West Co-op Community Health Centre
location
945-953 Notre Dame Avenue, Winnipeg, Manitoba, Canada
client
Nor West Co-op Community Health
consultants
S+M+E/ Tower Engineering Group
area
20,700 sf
cost
$1.8 Million
status
Completed 2022
NorWest Co-op Community Health is a not for profit, community-based organization that engages their clients in cooperative health and wellness. Prairie was engaged to redevelop 9,000 SF of a 50-year-old existing building in north-west Winnipeg. Some of the new spaces include youth lounge/hang out space, outdoor communal garden, primary care clinic rooms, counselling rooms, mediation space, smudge/ceremony room and classrooms.
New interior space are designed to be low-barrier, inclusive, culturally safe and universally accessible. The intention is to consolidate four different programs under one roof and provide opportunity for NorWest’s clients to access a range of services in one location. The four Programs that have relocated to the space include:
A Women’s Place: Program to help women and children impacted by family violence. Offers counselling and support, safety planning, protection orders, legal consults, and representation.
Youth Hub: Youth Hub offers counselling, recreation, workshops, employment support. Building design features a new Social Enterprise space that offers youth an opportunity to gain employment experience and skills.
Primary Care Clinic: New design includes two Primary Care Clinic Rooms that allow clients to have access to primary care nurses for management of ongoing medical and chronic disease conditions. Physicians, nurse practitioners, dietitian, and counsellors are also available.
Intervention and Outreach for Vulnerable Children and Youth: Program that works towards improving emotional, behavioural, and mental health outcomes for children and youth with complex, multi-system needs within Winnipeg.

