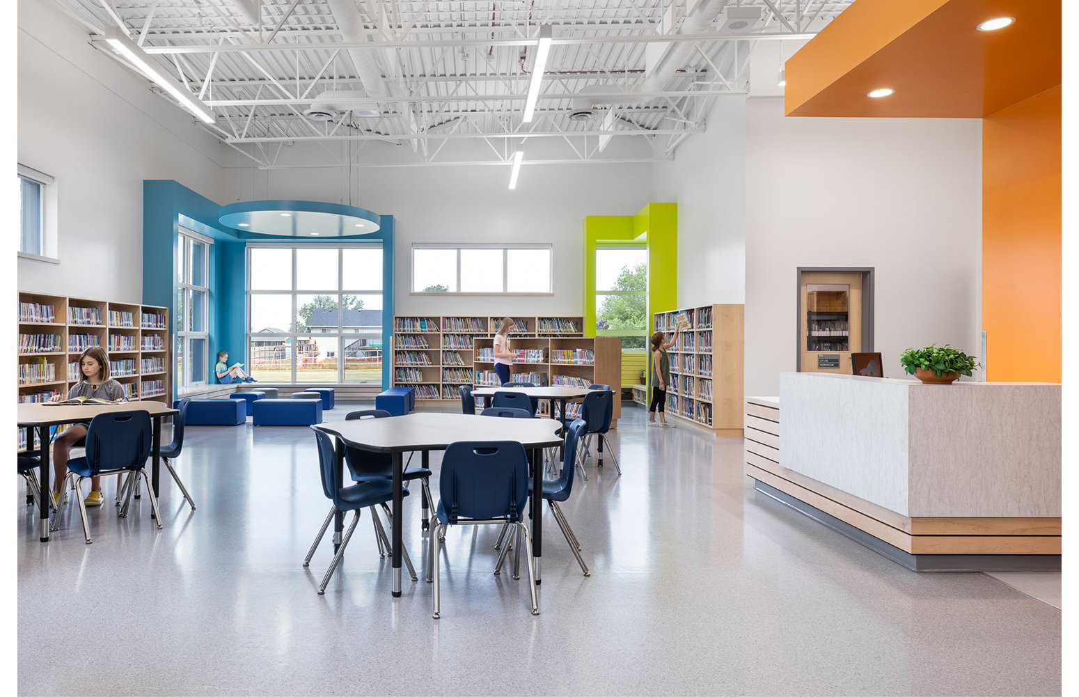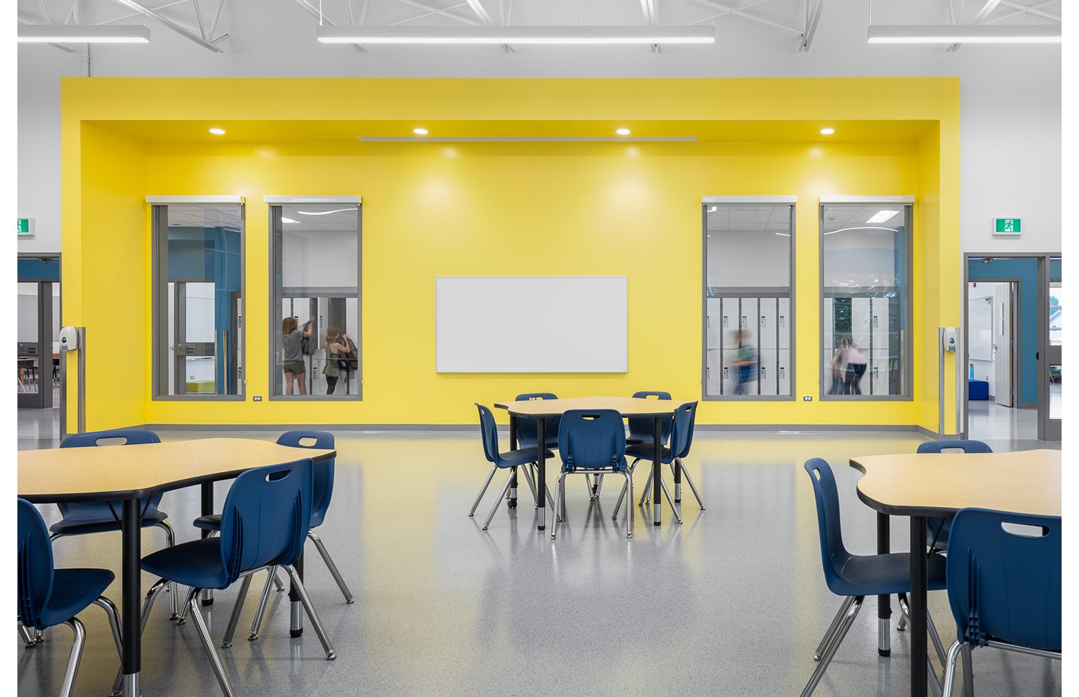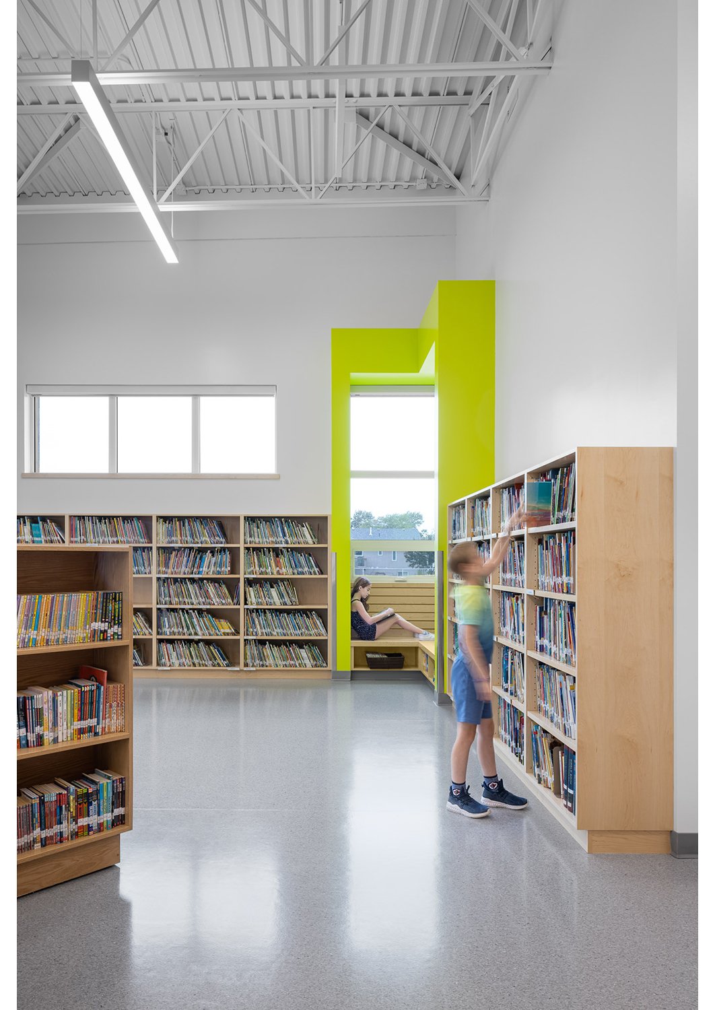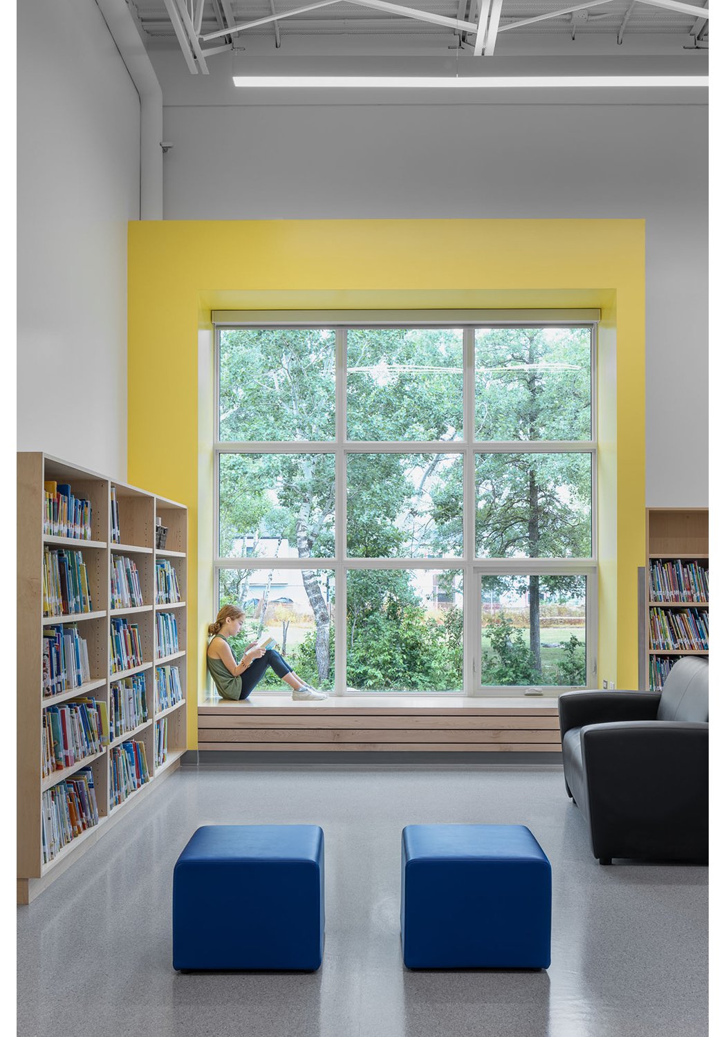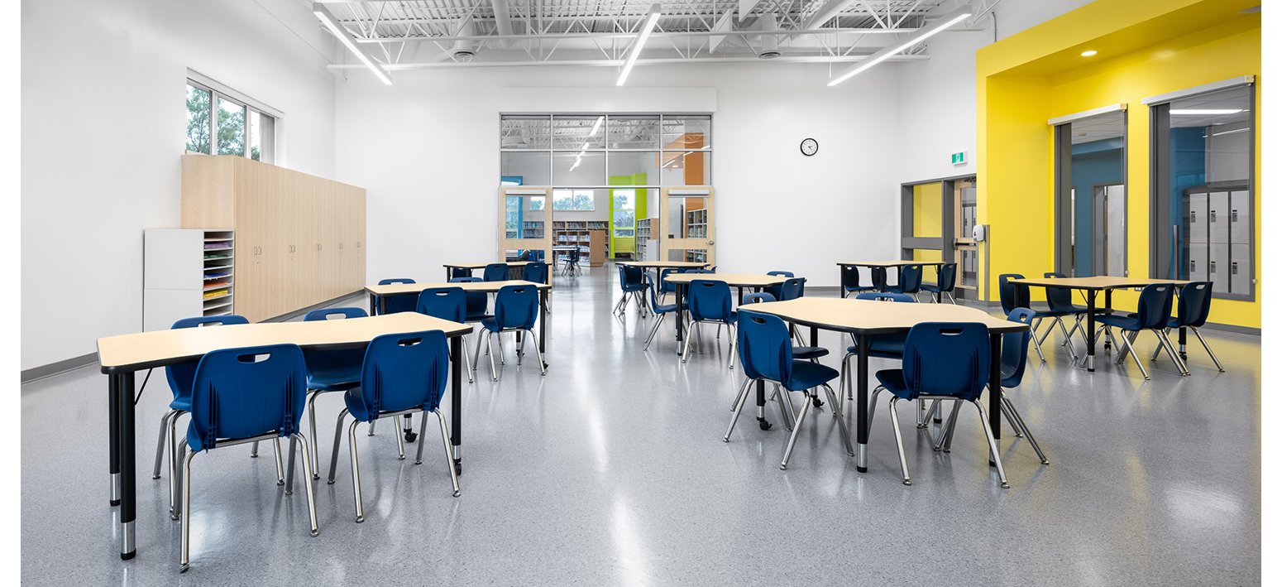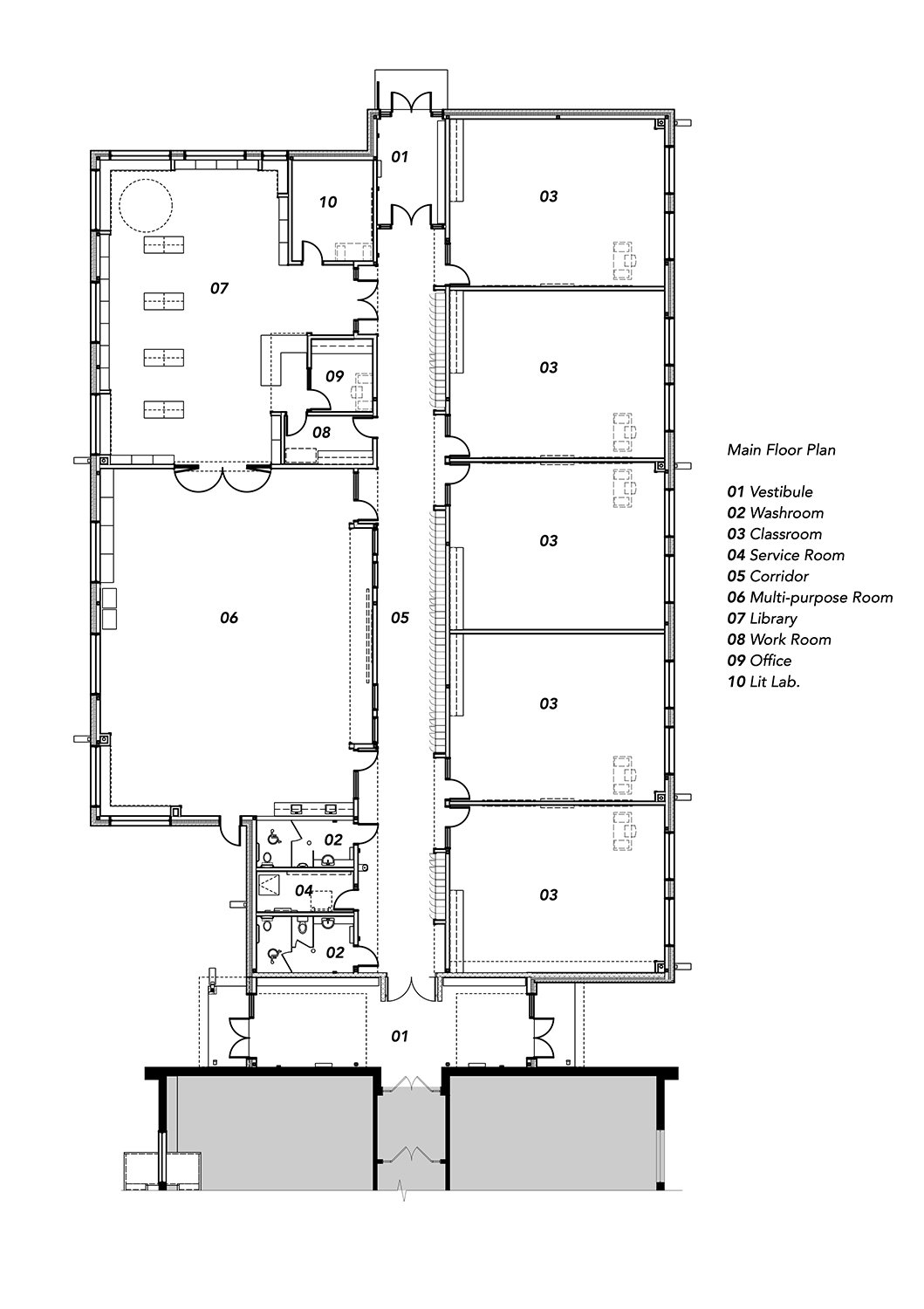Mitchell Elementary School Addition
sustainability
LEED® Silver
location
99 Stanway Bay
Mitchell, Manitoba, Canada
client
Public Schools Finance Board
Hanover School Division
consultants
S/ Wolfom Eng. Ltd.
M/ KGS Group
E/ KGS Group
C/ J.R. Cousin Consultants Ltd.
contractor
Gateway Construction
area
11,142 sf (new)
8,697 sf (reno)
cost
$4.5 Million
status
completed 2020
In order to accommodate the growing communities of Mitchell, Manitoba and surrounding area, the Hanover School Division required significant expansion of the Mitchell Elementary School. The 11,142 square-foot addition includes five new classrooms; a learning commons and multi-purpose room; an entrance vestibule; and washrooms and service space. Additionally, a subsequent renovation to the existing school was required in order to expand and renovate the kindergarten classrooms; renovate the administration and staff areas; and provide much-needed consolidation of the educational support and resource areas.
The project team worked in close collaboration with the Hanover School Division to prioritize the school’s need and determine the extent of the scope of work that would best serve the school within the project budget. Consultation sessions were conducted with administration, teachers, educational support and resource specialists to ensure that programming needs were met.
The project is LEED Silver certified and was designed to be constructed in phases to allow ongoing operations of the school. All phases of the project were completed in December 2020.

