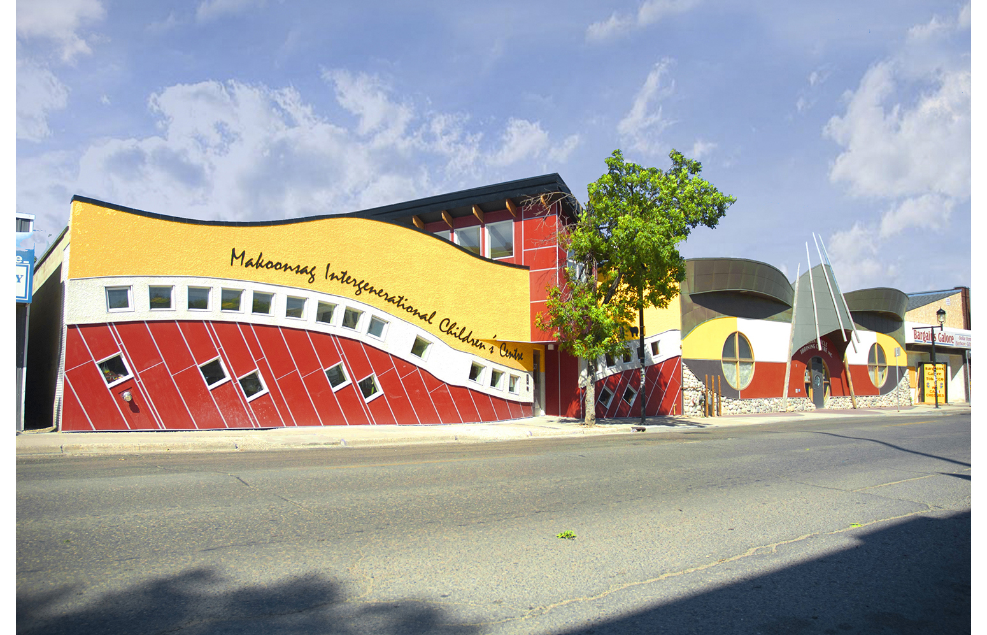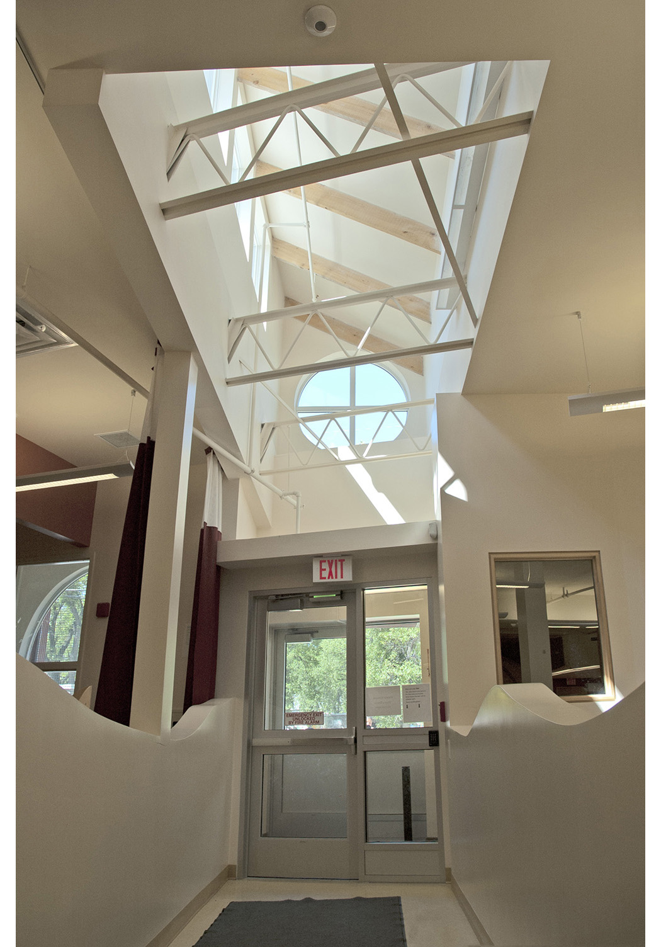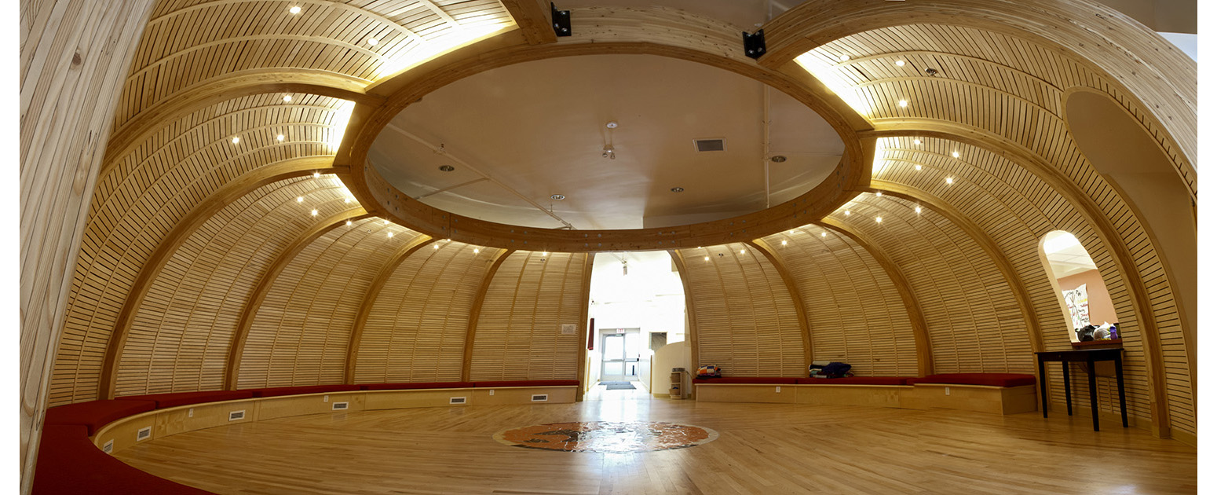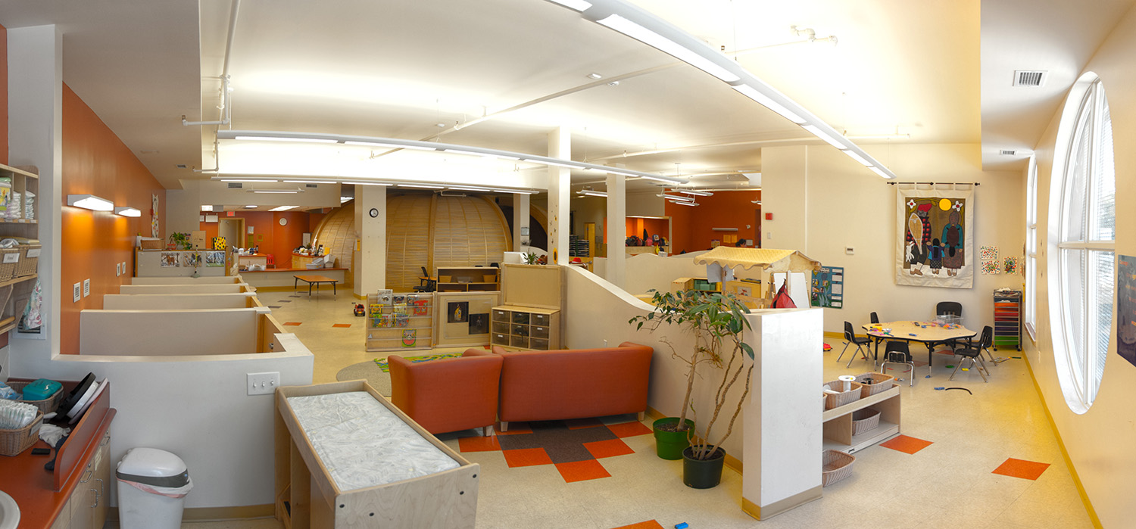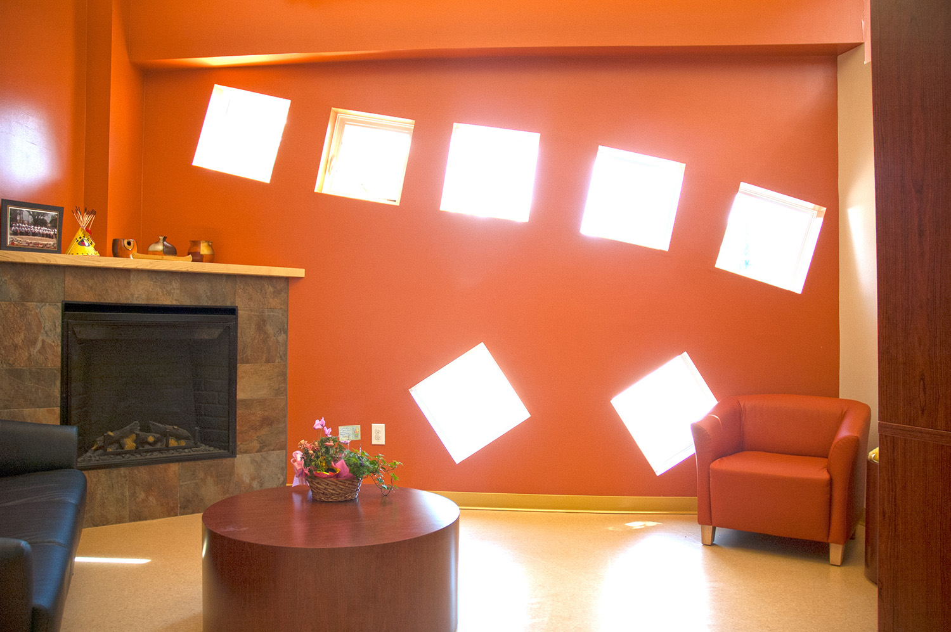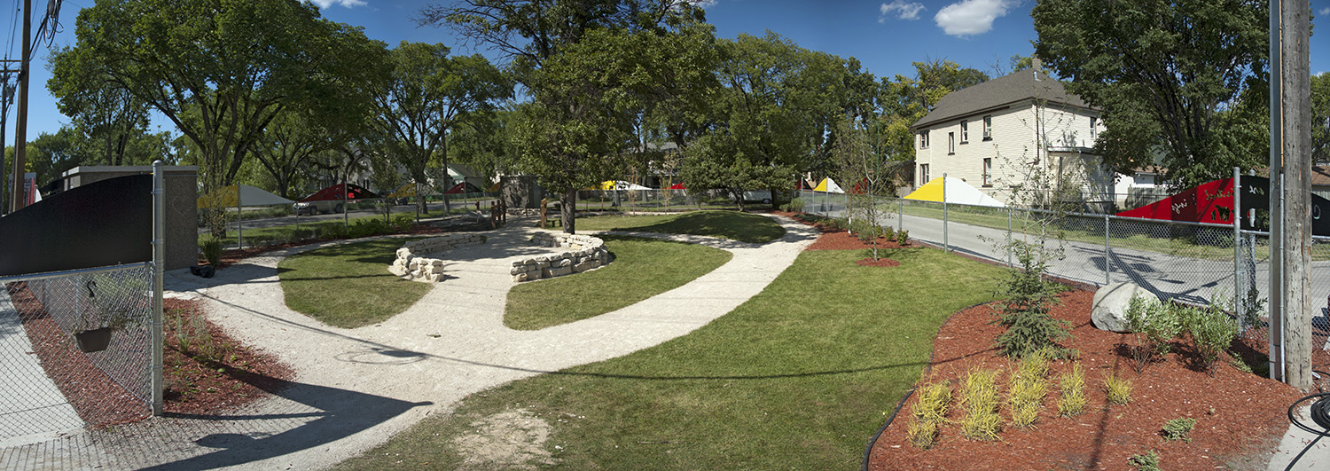Makoonsag Intergenerational Learning Centre
sustainability
LEED® Certified
location
527 Selkirk Ave., Winnipeg, Manitoba, Canada
client
Urban Circle Training Centre
consultants
S/ Wolfrom Eng. Ltd.
M/ Faraci Eng. Ltd.
E/ Williams Eng. Ltd.
contractor
Regent Construction Ltd.
area
10,000 sf
cost
$2 Million
status
Completed 2012
download the sustainable features brochure
Prairie Architects was commissioned to design a new Child Care and Intergenerational Learning Centre in a surplus retail store on Selkirk Avenue in Winnipeg’s North End for 52 children of students at Urban Circle and the U of M’s Inner City Social Work Program.
The facility focused on best practices in Early Childhood Development and training for Indigenous childcare workers in cooperation with Red River College. The curriculum is grounded in Indigenous teachings and traditions and creates a positive intergenerational learning environment for the larger community, involving Elders, parents, families and youth. Three residential lots behind the centre were purchased and developed into a natural urban forest play area. The official opening took place in May of 2012 and the building achieved LEED® Certified status in 2014.

