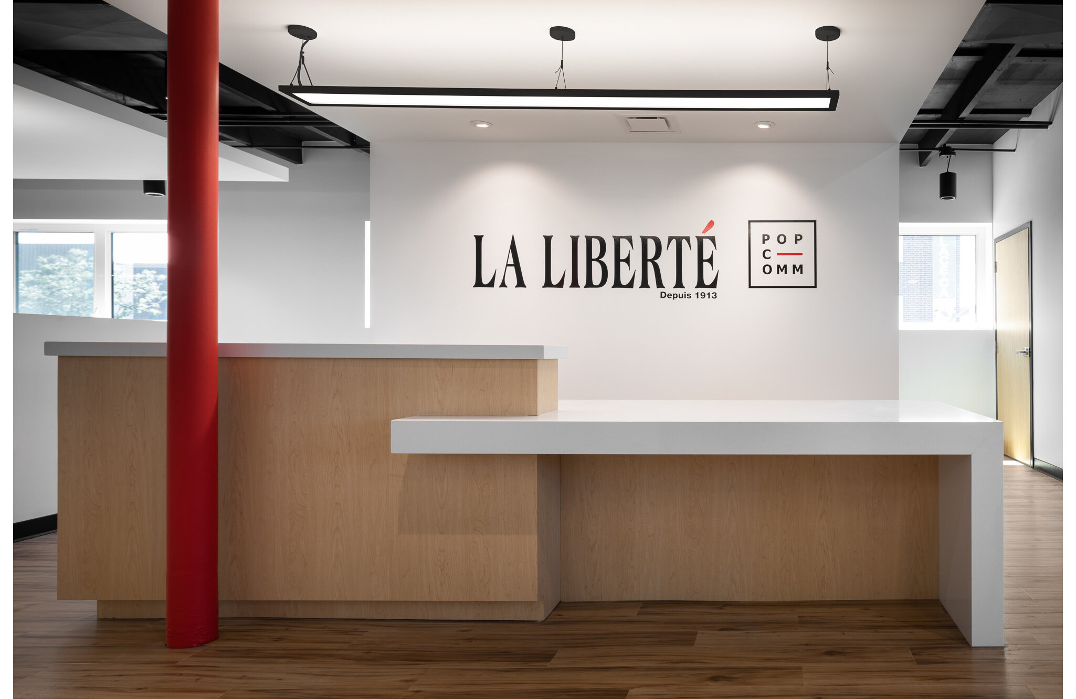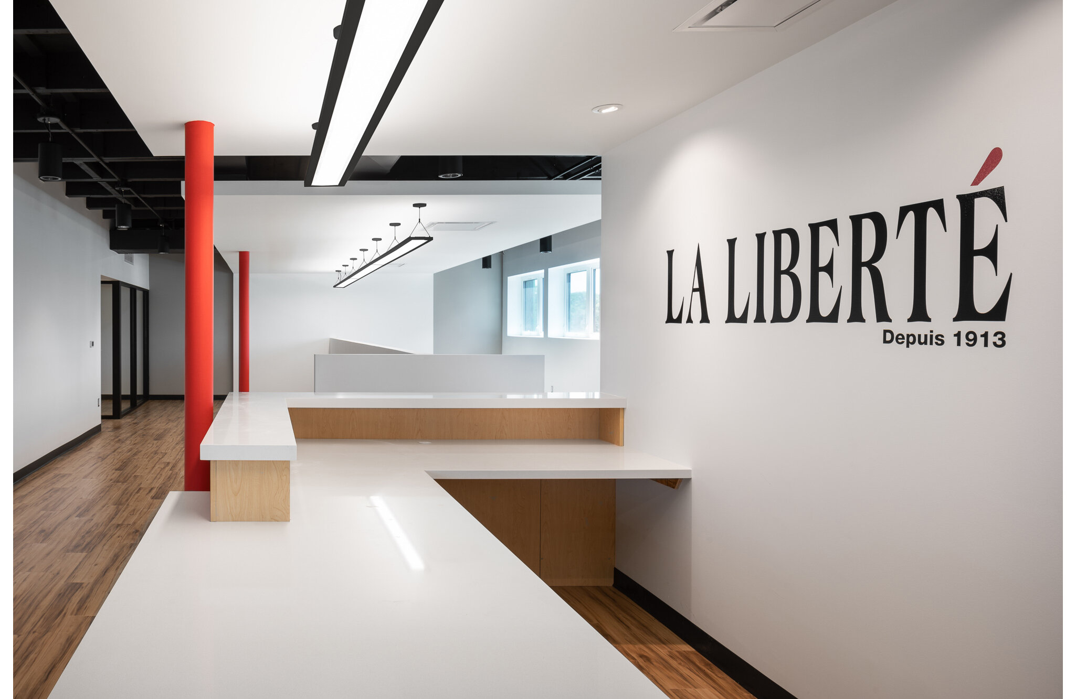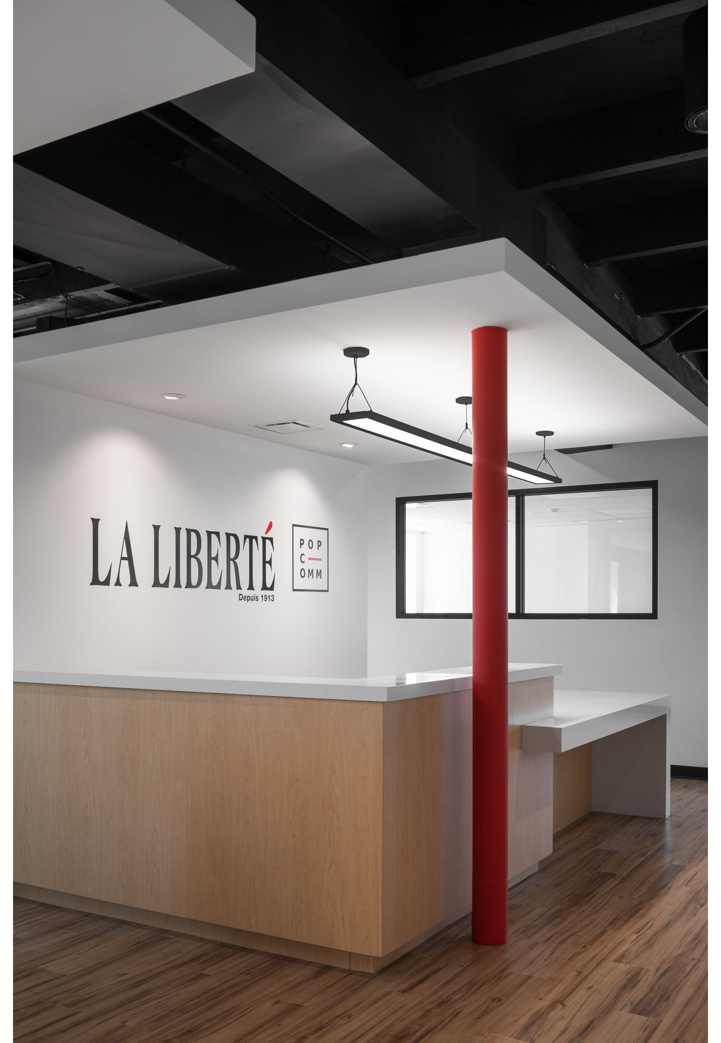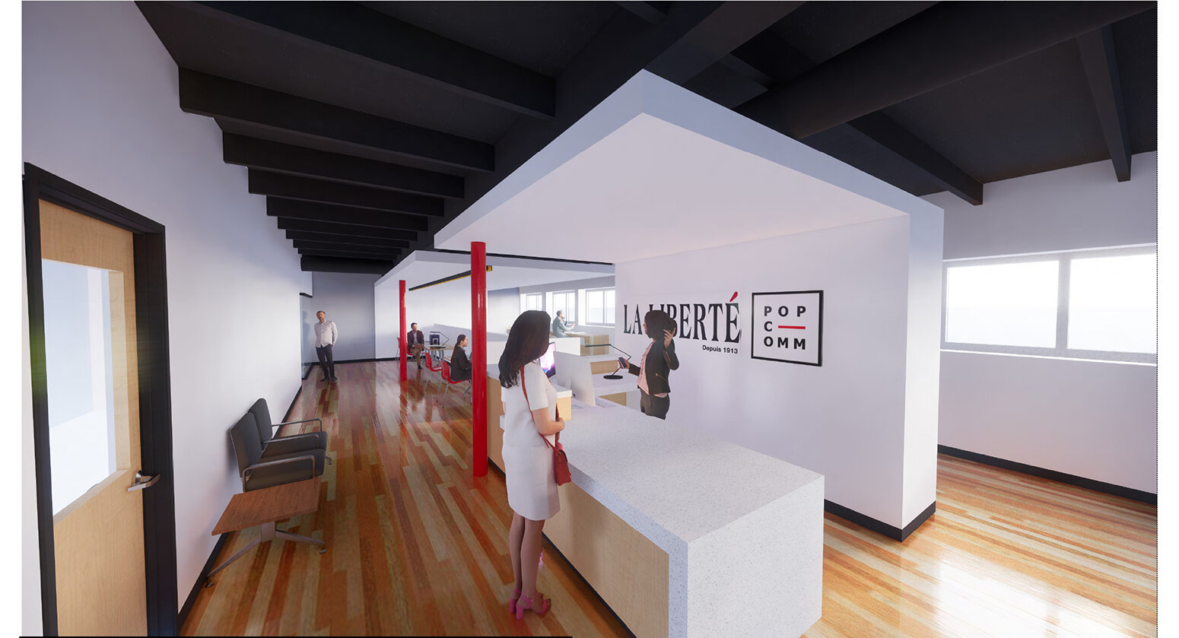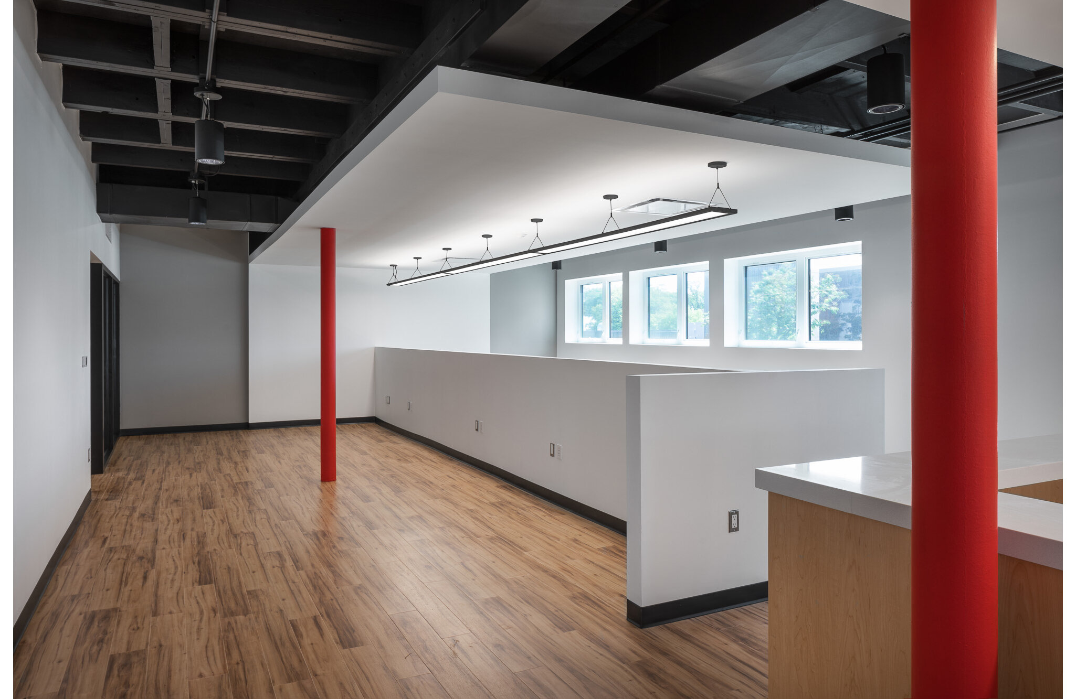La Liberté Office
location
2nd floor, 123 Marion, Winnipeg, Manitoba, Canada
client
La Liberté
consultants
S+M+E/ Tower Eng. Group
contractor
INK Build Group
area
2,650 sf
cost
$210,000
status
Completed 2020
La Liberté, the only French-speaking provincial weekly newspaper in Manitoba, engaged Prairie Architects Inc. to develop their new corporate office located in an undeveloped shell on the second floor of 123 Marion Street. Working within the constraints of the base-building layout and with a tight budget, the renovations identified access to view and daylight as being of utmost importance in the small office space. As such, the concept was to ensure an open office that would maximize access to natural light and views in regularly occupied spaces, allowing the light to penetrate deep into the reception and staff workspaces beyond.
The budget sensitive design minimized ceiling finishes and painted out existing structure in a cost saving measure. The journalist work stations and publication space were finished with limited suspended drywall ceilings to increase lighting in key locations while providing a surface to reflect daylight deeper into the office. Private meeting offices were minimize and added only as necessary and a multipurpose boardroom with adjoining kitchen and provision for a future recording studio were placed deeper into the floor plan where access to daylight was less essential.
Work was completed on budget and on time in the spring of 2020.

