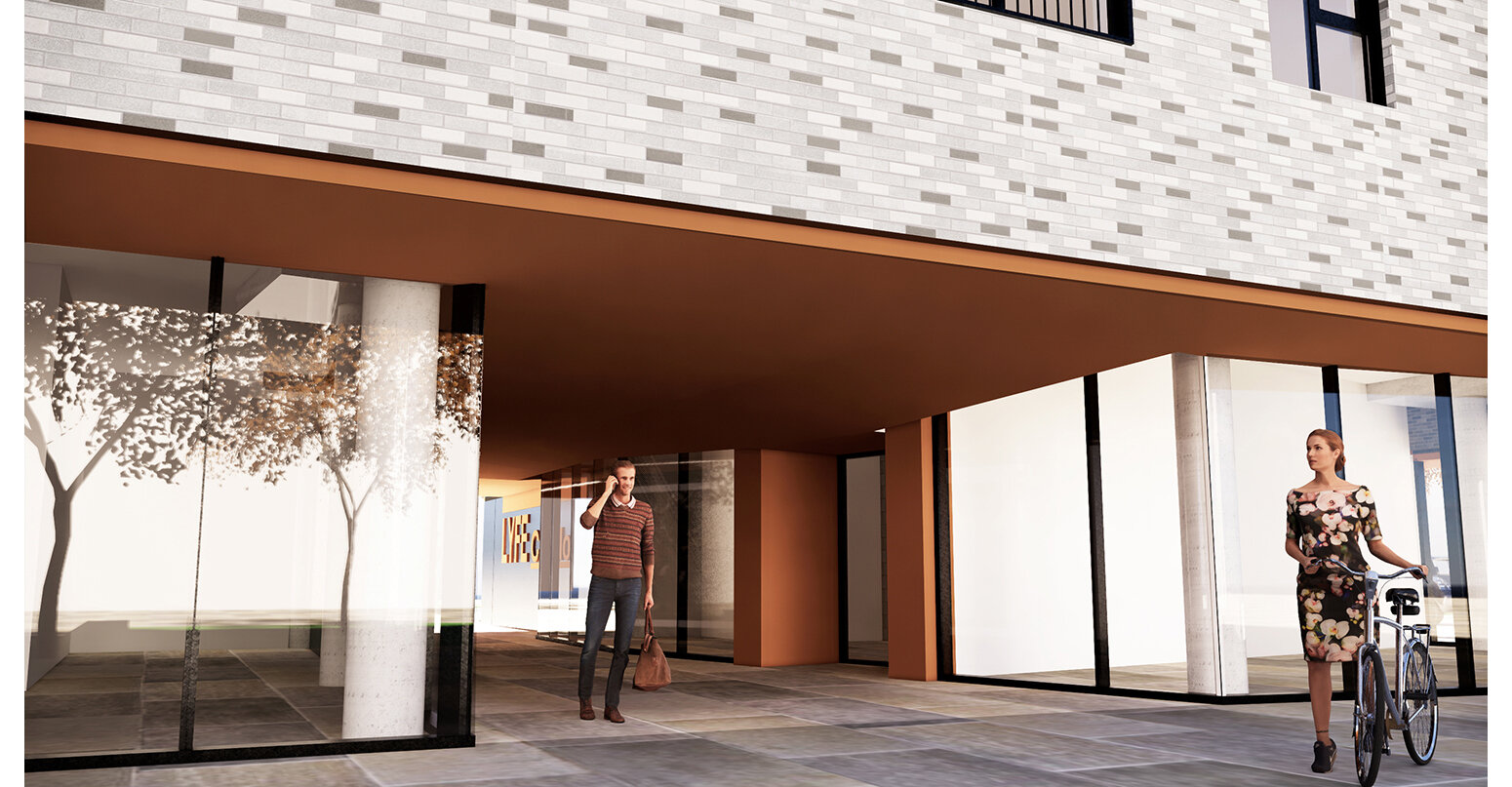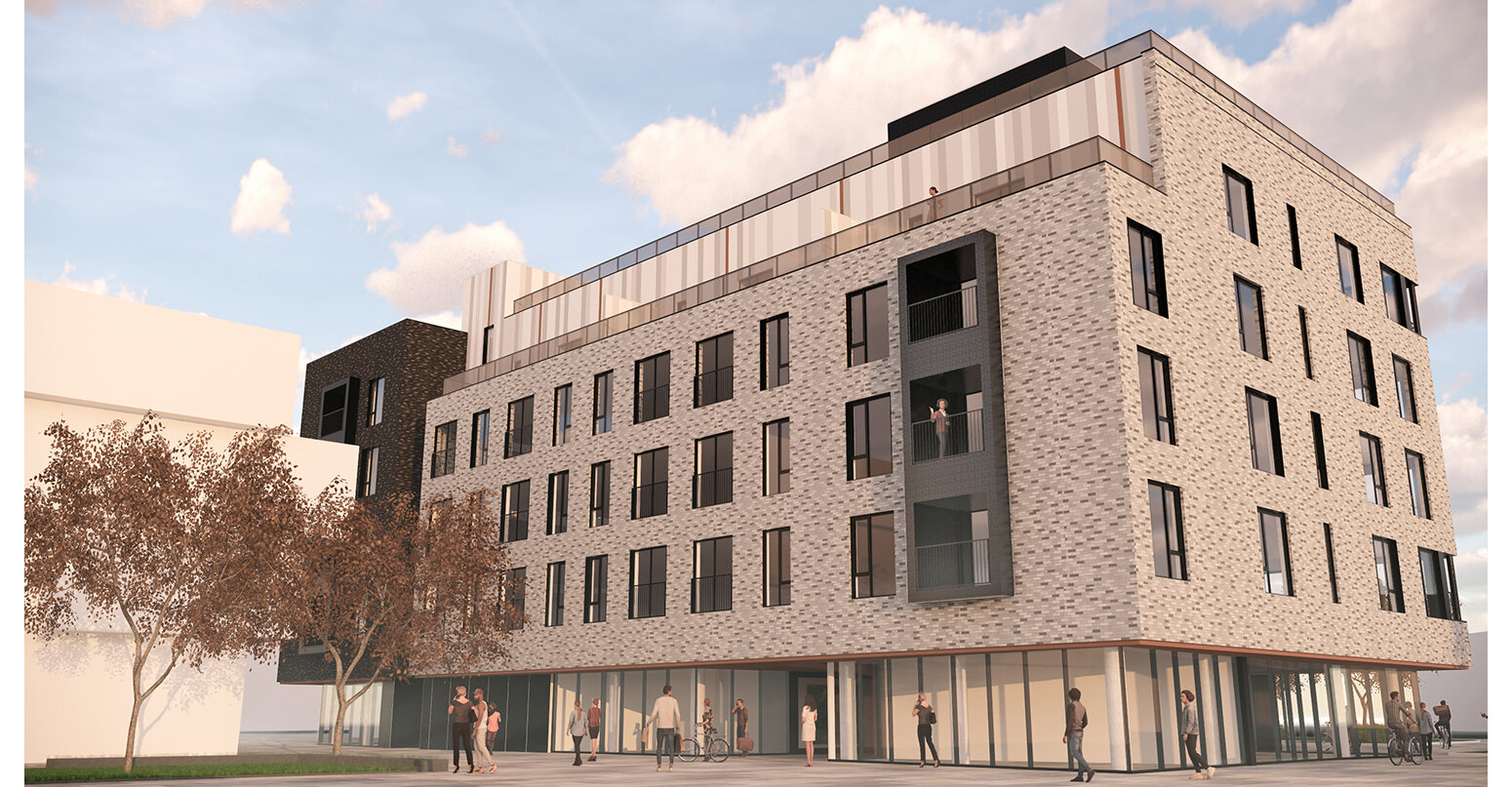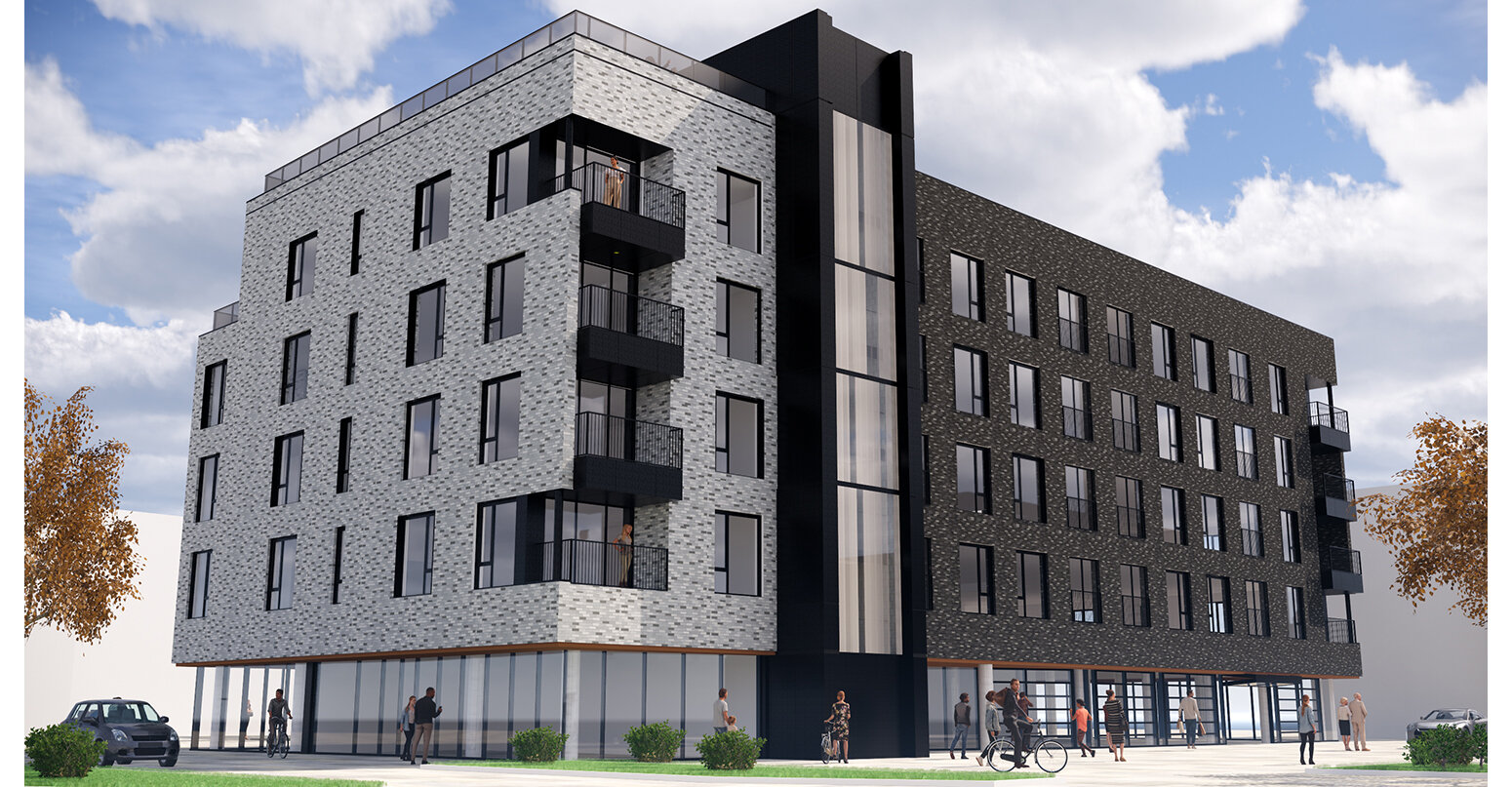Forks Railside Housing Condominiums
location
The Forks, Winnipeg, Manitoba, Canada
client
Streetside Development
The Forks North Portage
consultants
S/ Beach Rocke Engineering
M/ Tower Eng. Group
E/ Tower Eng. Group
contractor
Streetside Development
area
59,000 sf
cost
$8 Million (est.)
status
Contract Documents
Prairie Architects and StreetSide Developments was successfully awarded a parcel in the 5.7 acre Railside property (Phase 1) owned by The Forks Renewal Corporation at The Forks in Winnipeg, Manitoba.
The Railside lands are in a critical location that links the Canadian Museum for Human Rights and The Forks to downtown Winnipeg. The Railside development aligns with Manitoba’s Economic Growth Action Plan by creating an inviting village atmosphere that draws people in and encourages them to explore and discover, as well as with the government’s mandate to increase tourism and economic growth in the province.
The overall mixed-use development will see 7 parcels developed with a total of 339 residential units above a main floor retail and services as well as surrounding a public piazza and park-like spaces among the buildings will complement and build on The Forks’ unique character and amenities inviting visitors to explore and discover.
The 46-unit ‘LYFE Condominium’ building is designed as a fully sustainable building benefiting from the district geothermal field provided for the entire Phase 1 development, heat recovery ventilation, green material selection. Roof top amenity space and Photovoltaic Ready infrastructure on the roof.










