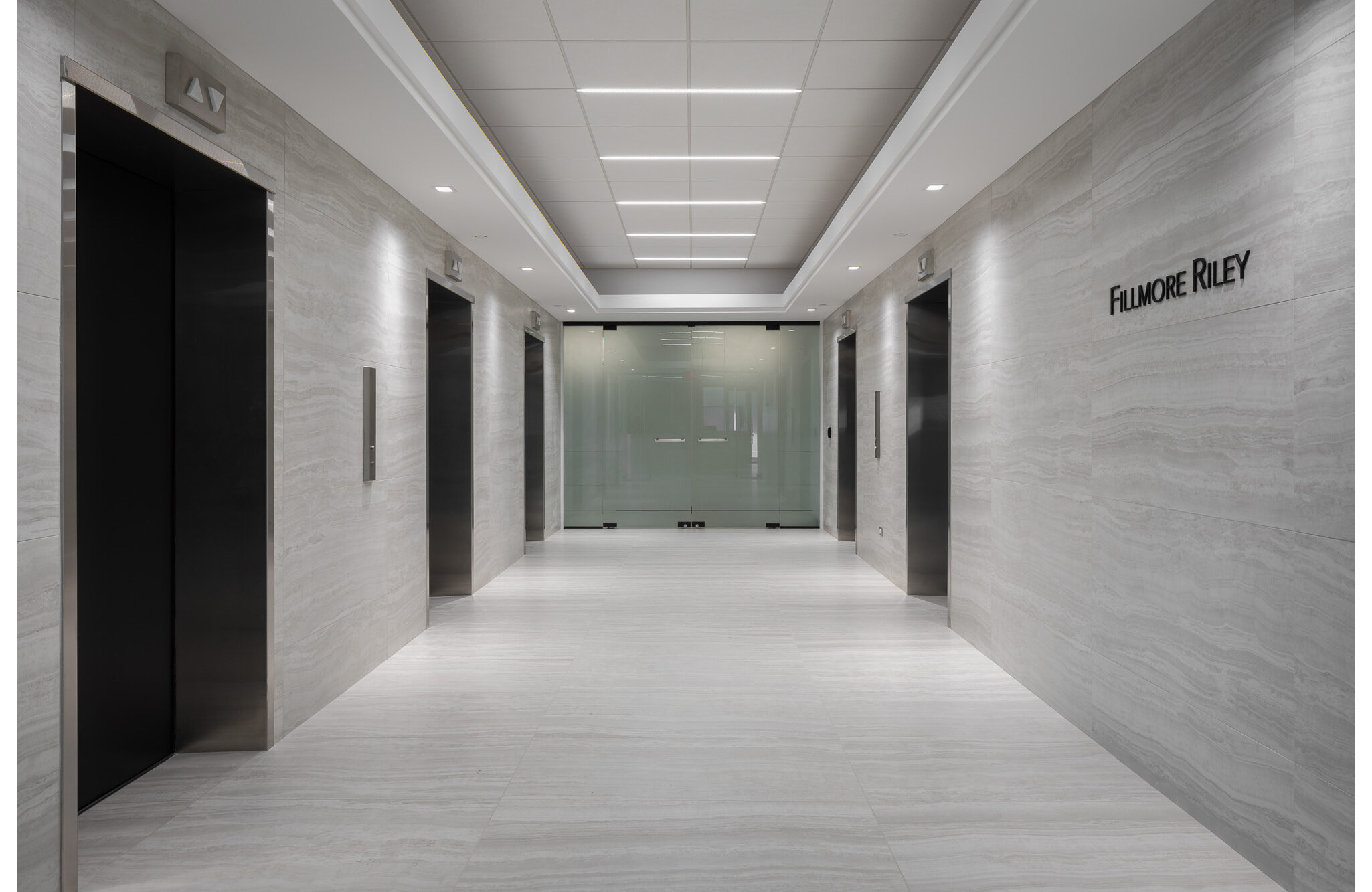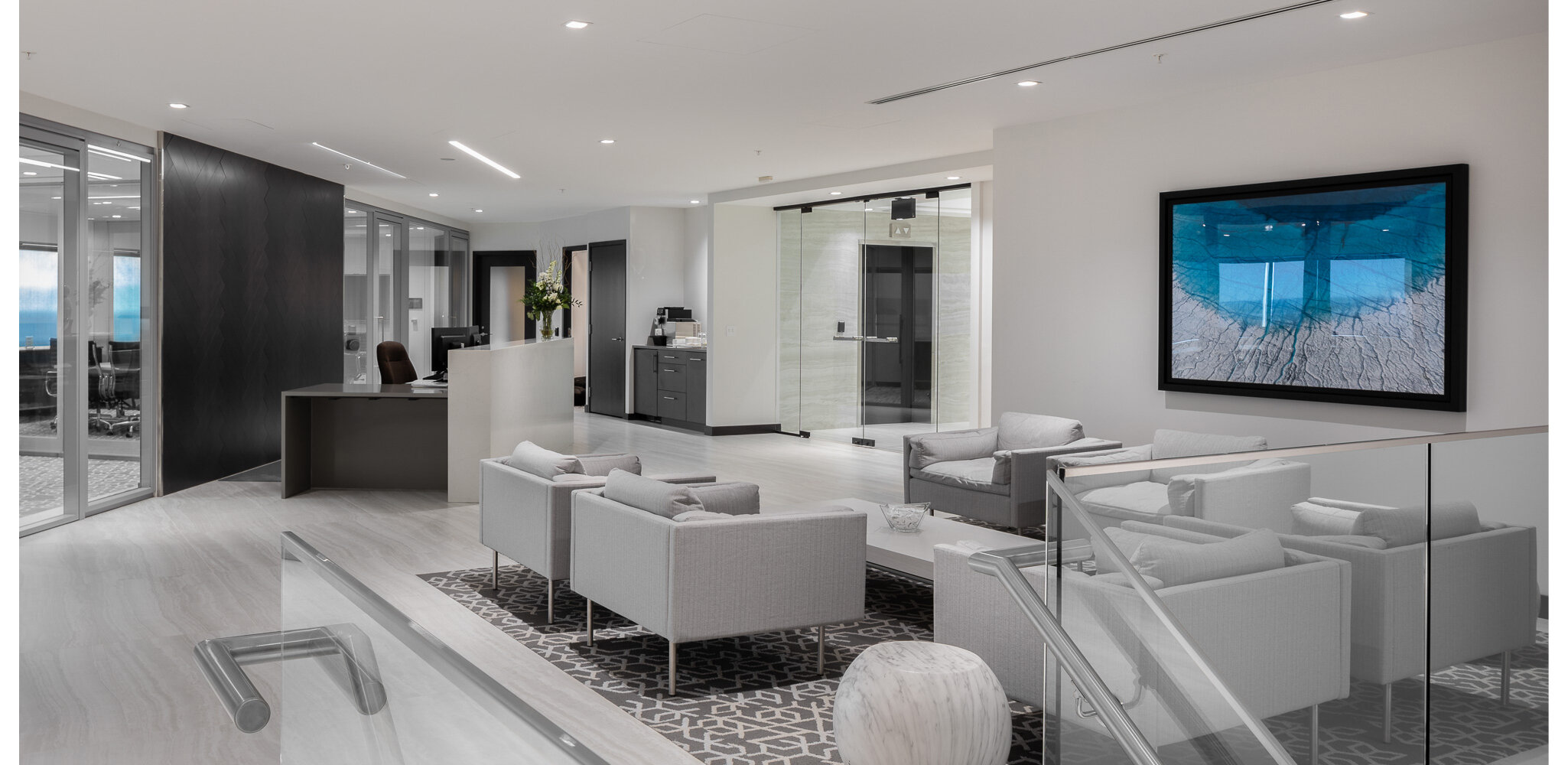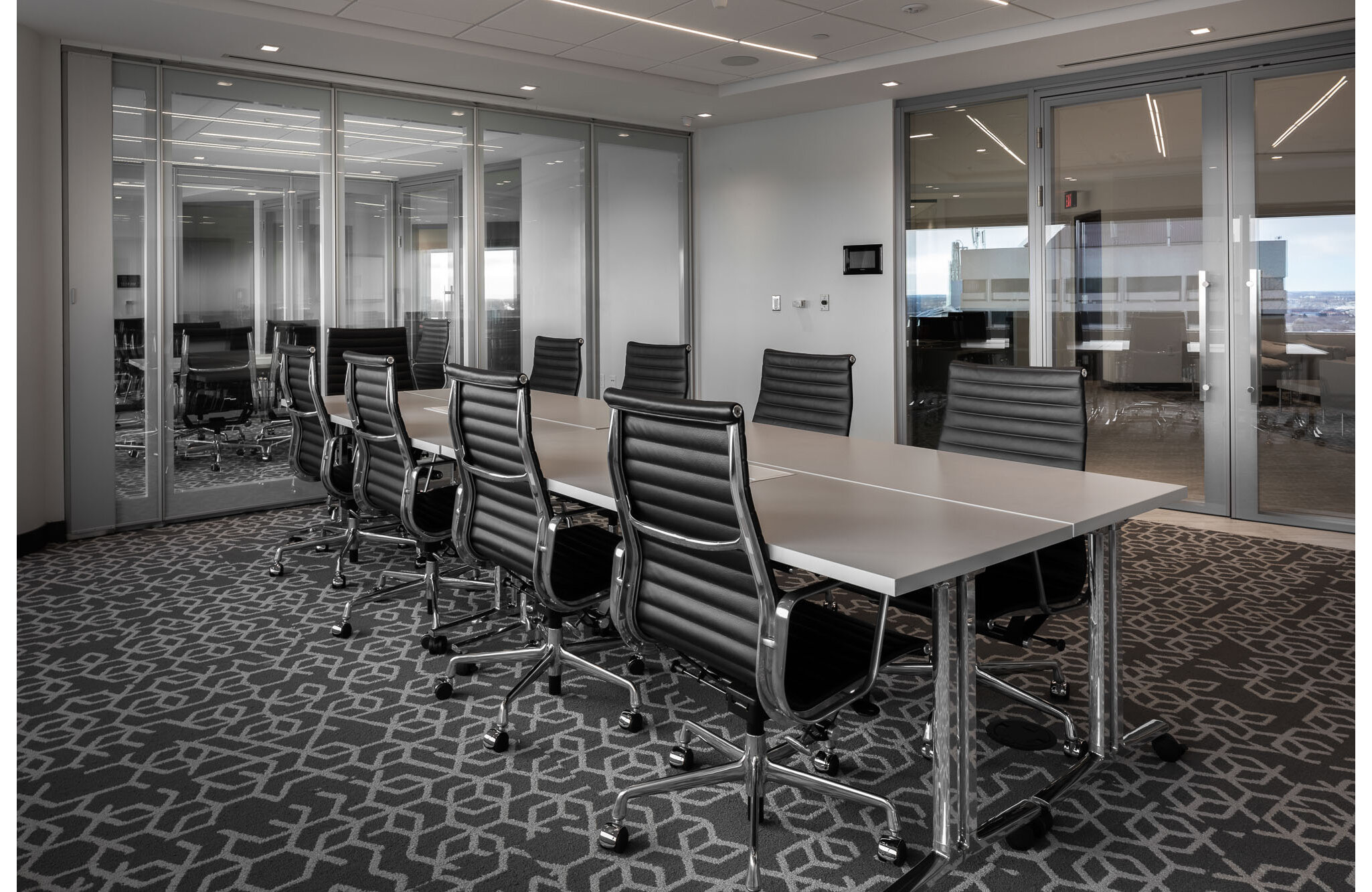Fillmore Riley LLP Office
location
360 Main Street, Winnipeg, Manitoba, Canada
client
Fillmore Riley LLP
contractor
Akman Construction
area
3,800 sf
cost
$1.0M
status
Completed 2019
Fillmore Riley LLP located on the 16th & 17th floors at 360 Main Street engaged Prairie Architects to redevelop their existing corporate office space and modernize their image and corporate brand.
Working within the constraints of the base-building layout, the renovations identified access to view and daylight as being of paramount importance as such, the boardroom renovations introduced a large amount of glazing allowing a significant increase in natural light and views to penetrate into the reception and client waiting area. Also included in the renovation was refreshing the elevator lobby and reception areas with new finishes and a more efficient layout and workflow, strategically focusing on public corridors and washroom facilities on the 16th and 17th floors complete with upgraded accessible stalls, and redeveloping the communicating staircase from the 16th to 17th floors. Perhaps one of the biggest changes was converting two existing conventional boardrooms into three technologically sophisticated and acoustically isolated boardrooms with the ability to be reconfigured into various size boardrooms while maintaining their sound isolating characteristics.
Work was completed after hours to minimize disruption to the office’s operations and was complete in the fall of 2019.











