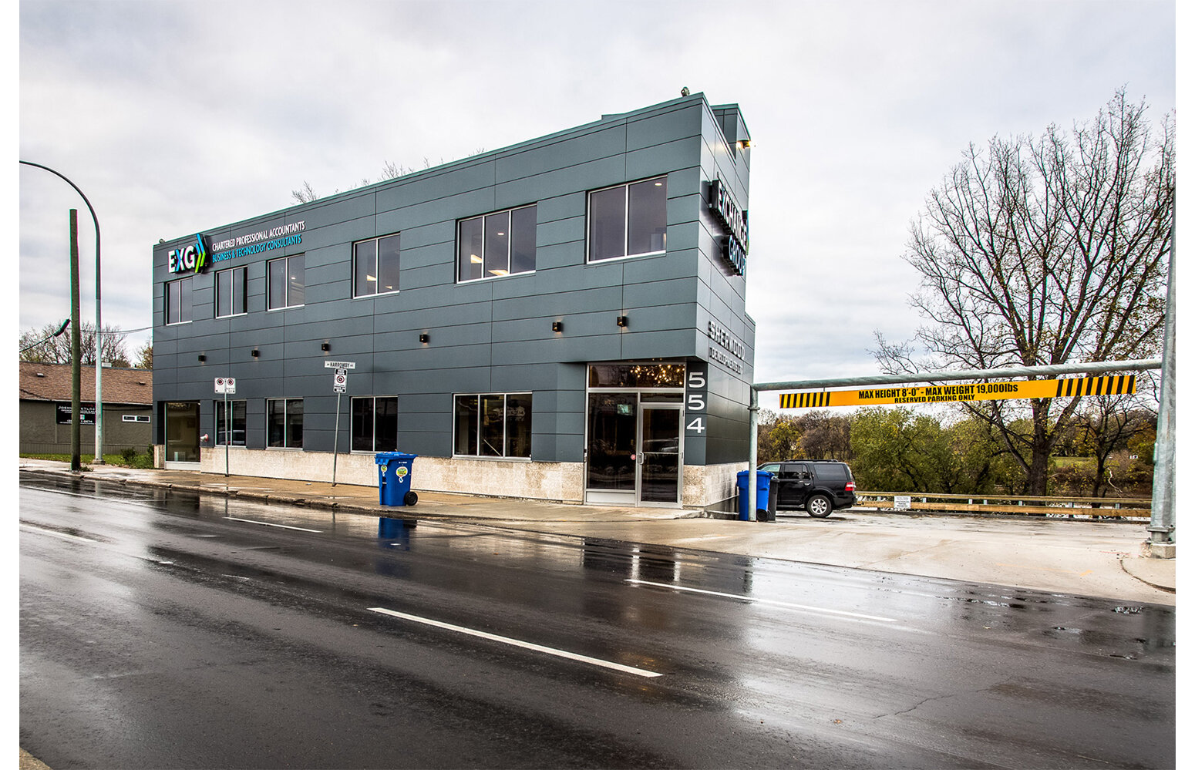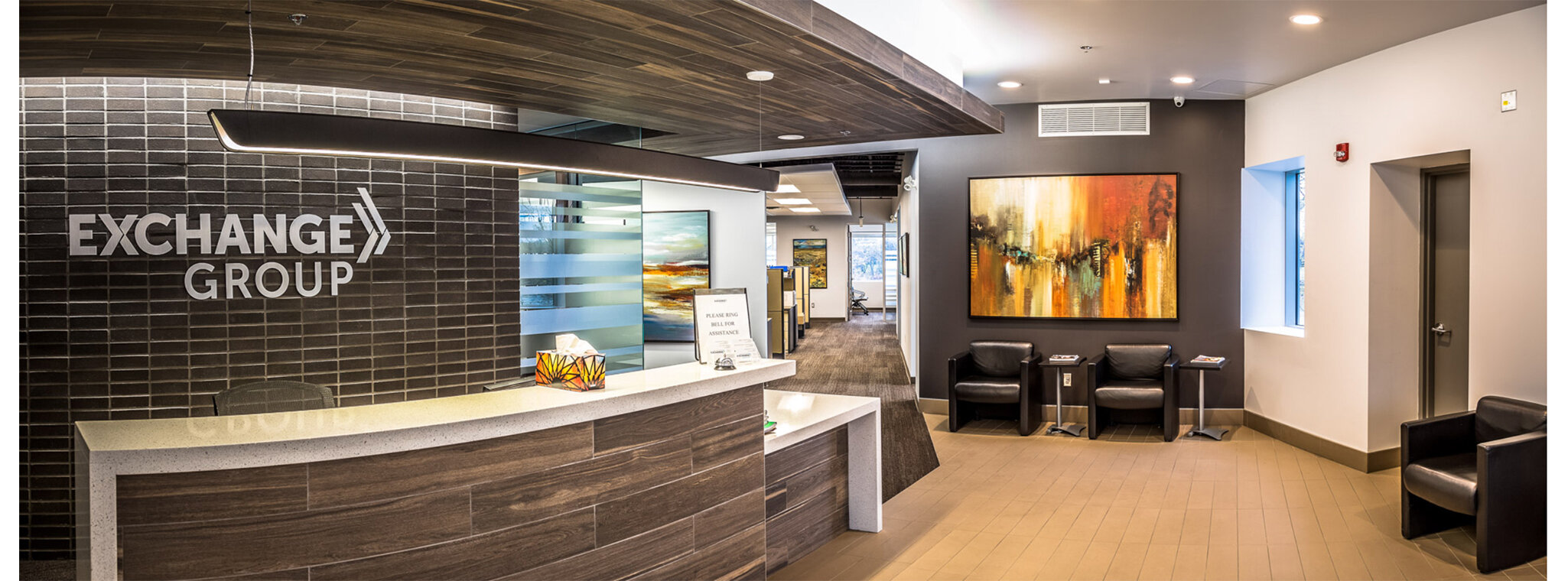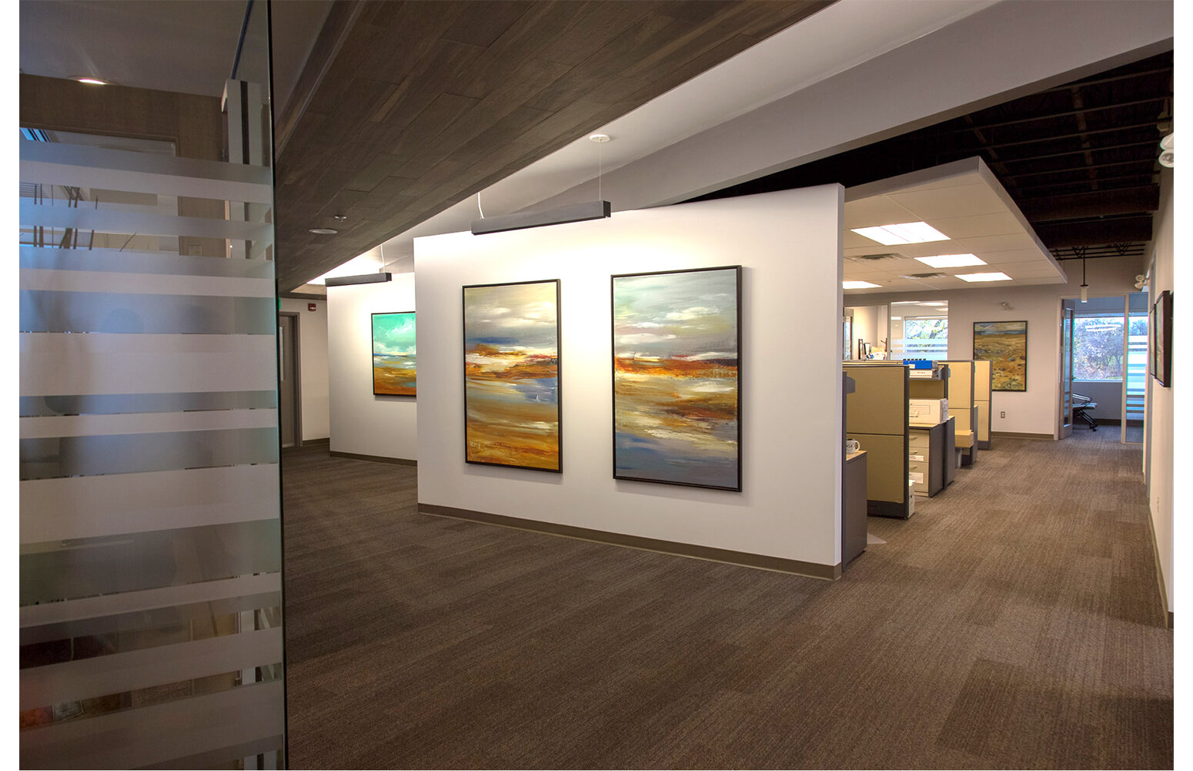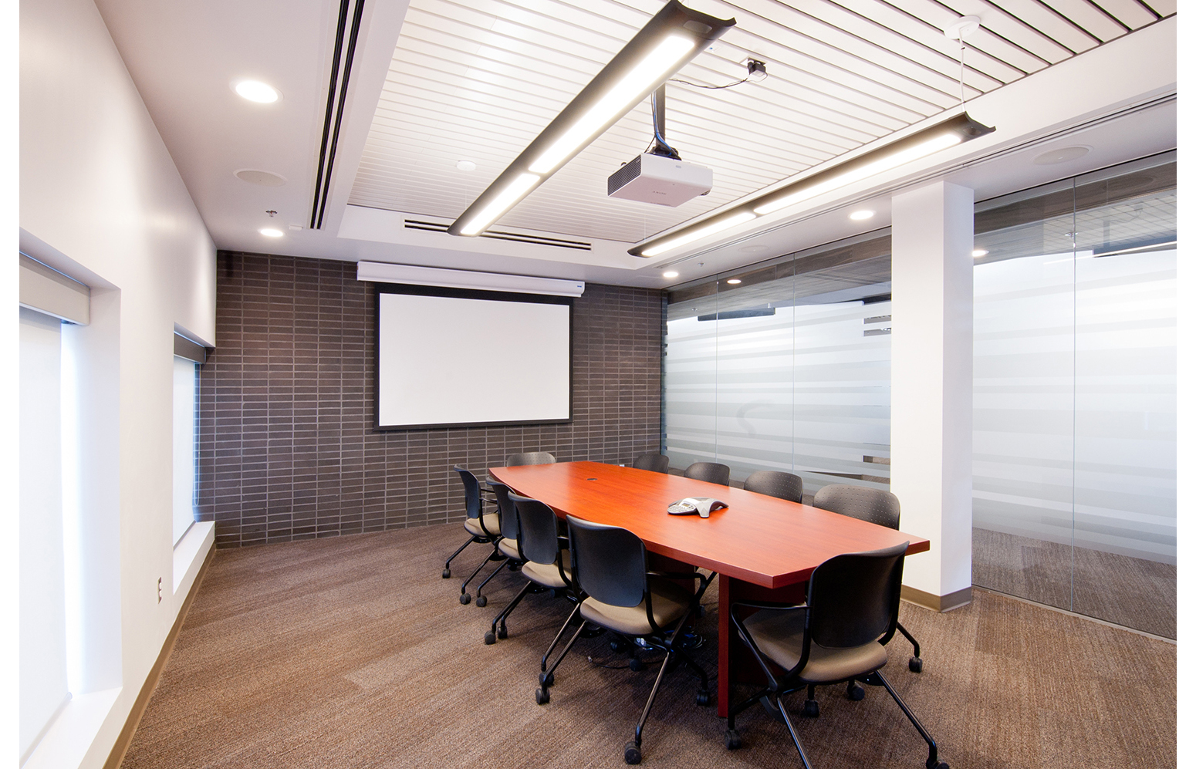Exchange Group Offices
location
1-554 St. Mary’s Road., Winnipeg, Manitoba, Canada
client
Exchange Group
consultants
M+E/ MCW Consultants
contractor
Three Way Builders
area
8,740 sf
cost
$600,000 (Budget)
status
Completed 2016
The Exchange Group having outgrown their existing office space located in the main and basement level of a heritage building in the exchange district approached Prairie Architects to explore possible new relocation opportunities. It was clear that with a fully utilized main floor, an at capacity drab basement, and a corporate meeting room across the buildings public main entry, their existing space was no longer matching the company’s current needs or image. The Exchange Group selected the building at 554 St. Mary’s and undertook an interior development which would provide the foundation for the new corporate structure and one which could showcase their work and celebrate their staff.
The concept was to design an open office plan to feature the magnificent views to the river and provide the entire office with access to natural light. Essential to the success of the space was to provide glazed perimeter offices, as to not cut off light and views for staff, and to distribute the natural light through the space by adding a suspended ceiling ‘cloud’ to balance light transmittance and maximize the spacious feel of the office. The project integrated a boardroom within the office space that was open yet maintained some privacy and a first-point-of-contact reception desk area that would begin the corporate branding experience for all the Exchange Group clients.
client statement
Mike Steven, CEO: “Our new office design has provided a number of significant benefits for our organization. The design took advantage of the significant number of building windows creating an atmosphere of natural light throughout all areas of the office by strategically locating glass walls and workstations that in addition with our new location overlooking the Red River provides a sense of the peacefulness of nature just outside the office windows. The design took advantage of the angular shape of the building structure to create what many of our clients have called our new office space as uniquely stylish while maintaining a very practical working environment. Finally, the design has provided all team members with more usable floor space than our previous location which was the same square footage.”.



















