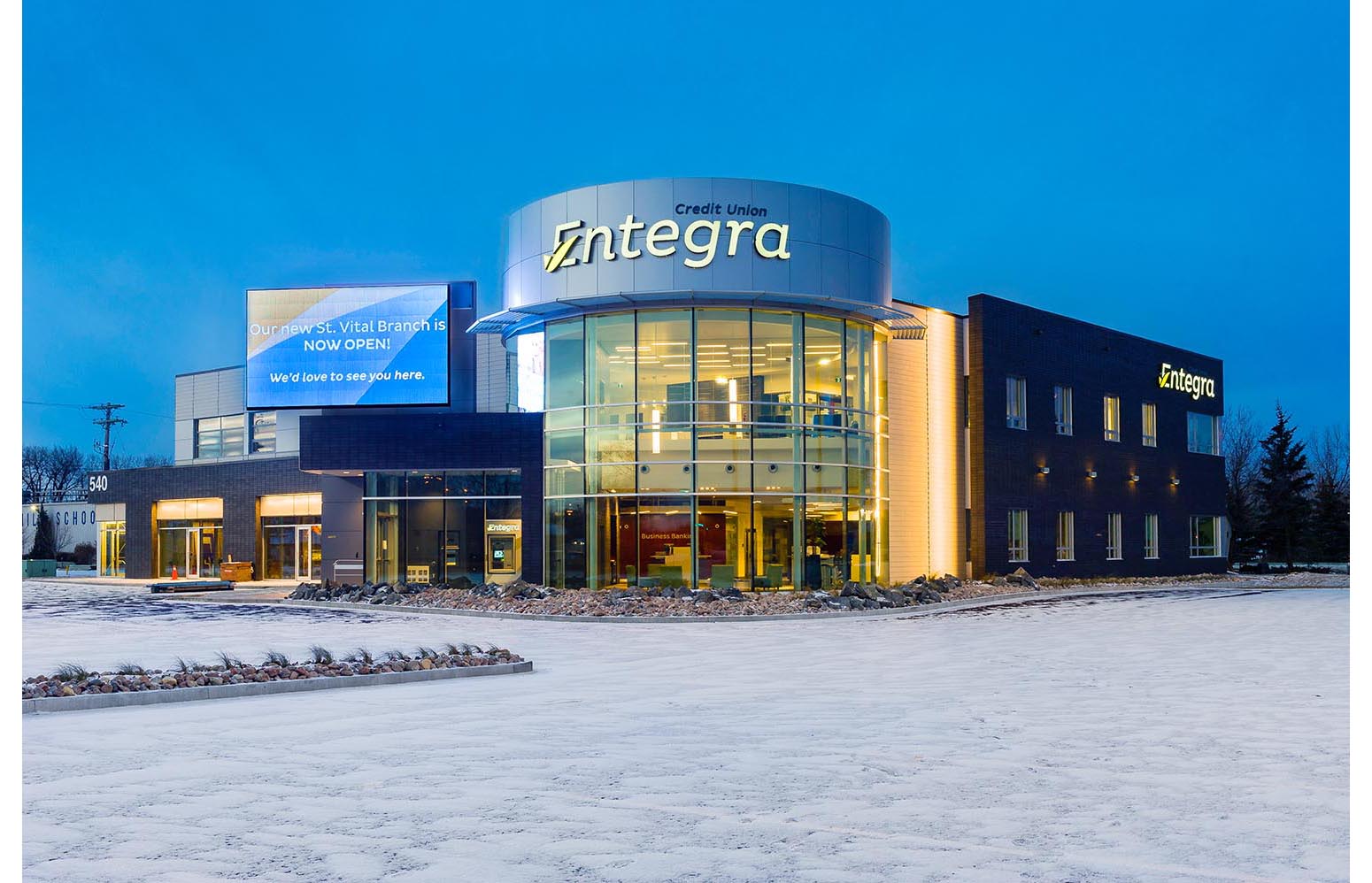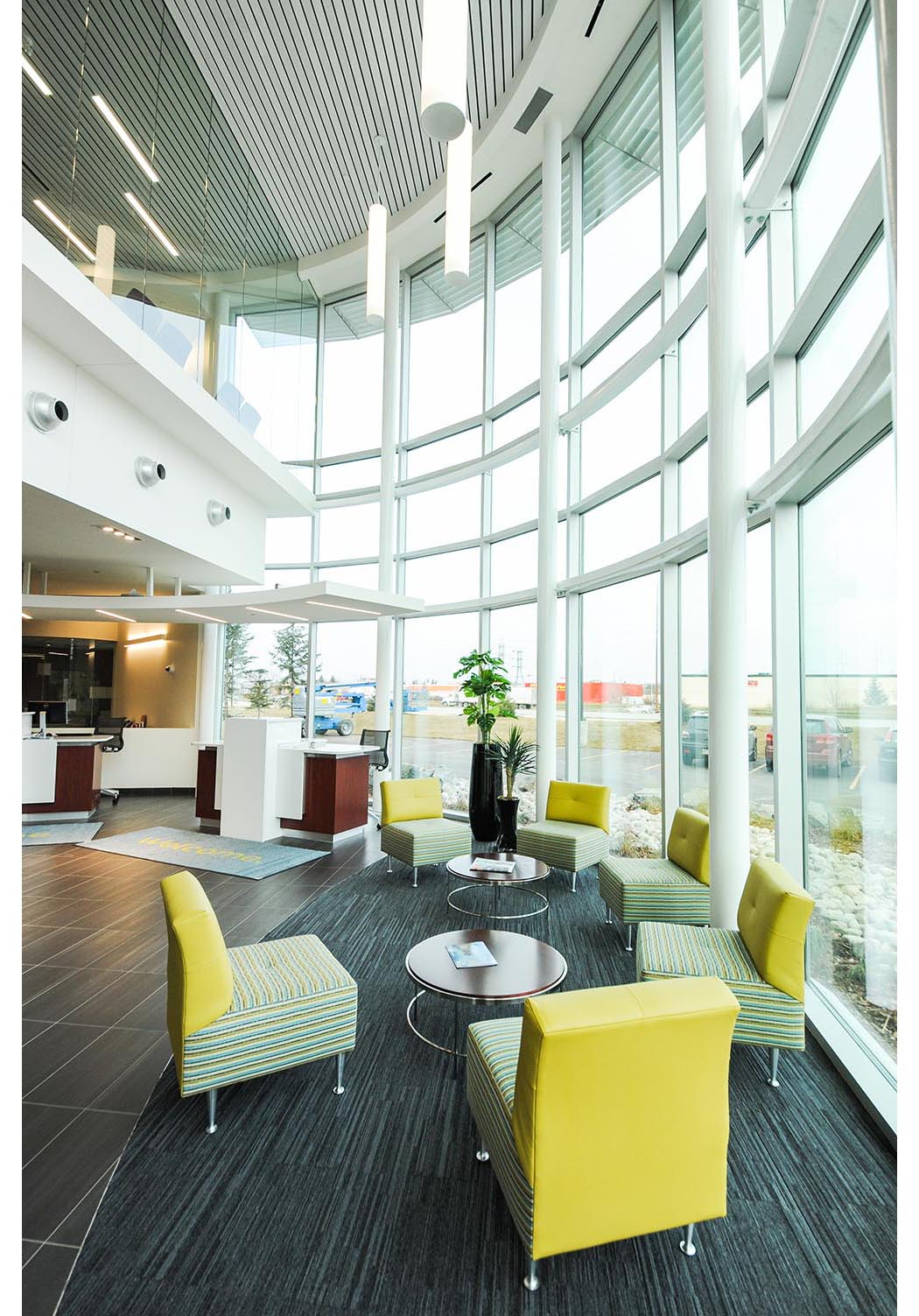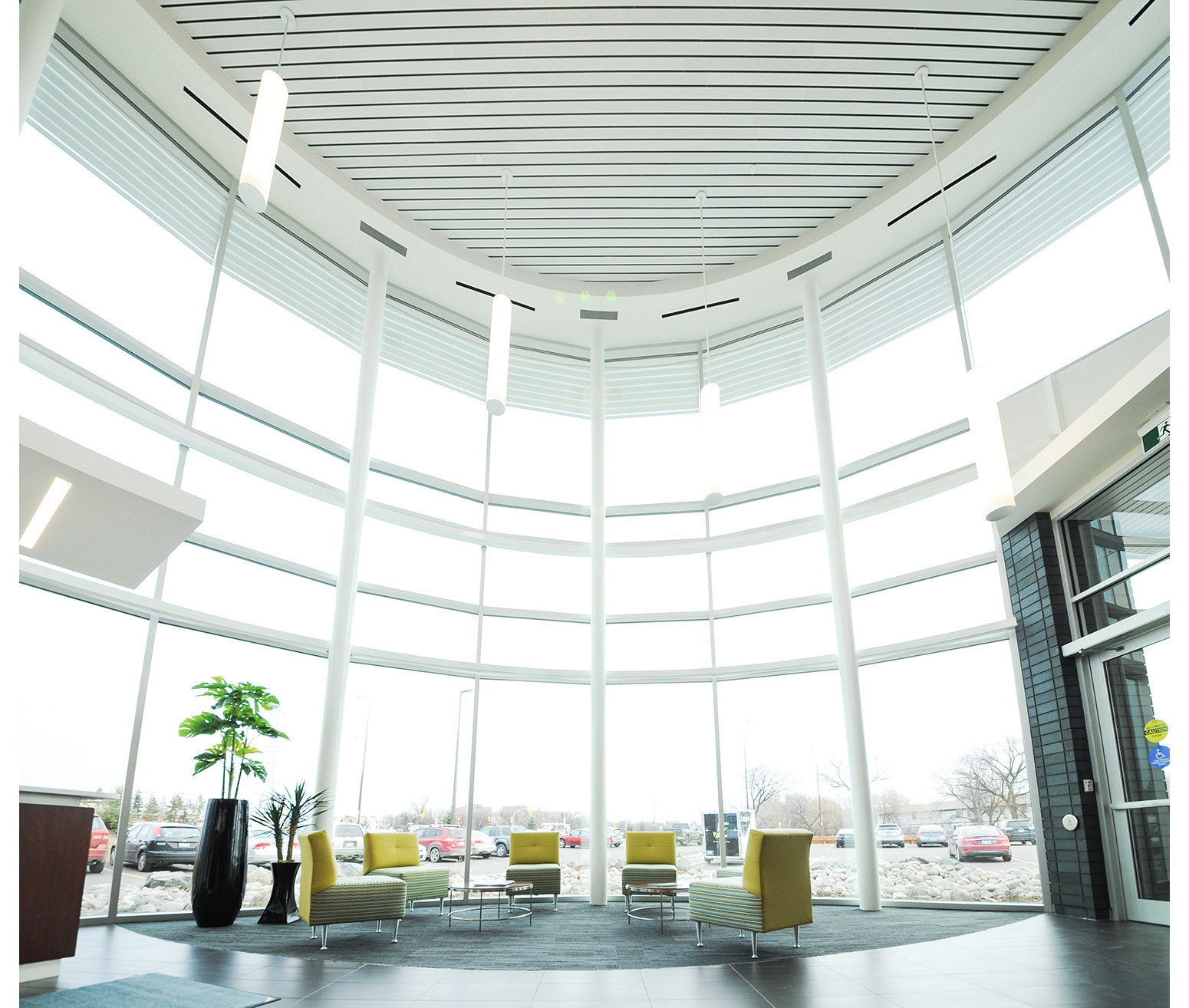Entegra Credit Union
location
540 St. Anne's Rd., Winnipeg, Manitoba, Canada
client
Entegra Credit Union
consultants
S/ Crosier Kilgour & Partners
M+E/ Tower Eng. Group
contractor
Bockstael Construction
area
29,520 sf
cost
$6.4 Million
status
Completed 2015
photography
Sightlines Photography
Having outgrown their old head office, designed by Prairie Architects in 2001, Entegra Credit Union again commissioned Prairie for a new corporate headquarters building at the intersection of St. Anne’s and Bishop Grandin. The new 29,520 s.f. building provides 13,200 s.f. of corporate offices on the second floor, 7,200 s.f. Credit union branch on the main floor, and 9,120 s.f. of future rentable commercial tenant space.
The building owners requested the reuse of an existing commercial masonry building on the site while incorporating the iconic aluminum clad cylindrical element into the final design. The credit union branch is located on the north side of the property, seamlessly straddling new and old buildings, while addressing the high profile St. Anne’s and Bishop Grandin Boulevard intersection. A new wall fin was introduced into the final design to support a very large format digital display optimally angled to address the prominent intersection. The two-storey cylinder incorporates a 2-storey open volume, juxtaposing the corporate office above looking down into credit union space below, while featuring indirect sunlight to enliven the corporate reception above and the teller reception space below. The second floor corporate office is designed in a manner that subtly divides the executive office space from the office staff with a glazed exterior feature garden courtyard which can be viewed from executive offices, corridors, and from the high profile corporate meeting room.
Parking for 80 vehicles is situated in front of the building and incorporates a drive-thru automated teller, interior parking landscaping, pylon signage, and more than adequate parking for the future commercial space.
client statement
Gordon Kirkwood, CEO: “This branch was built with both our members and staff in mind. Its spacious design allows for a more open and personalized experience between employees and members. The bright, open concept design allows for natural light to flow through all work spaces. Our air movement system uses 100% fresh air and many of our windows open, providing a direct source of fresh air for staff. This building is an energy smart and environmentally friendly building. During the building process we used low VOC paint, glue, caulking and furniture; reducing employee exposure to chemicals and limiting pollutants released into landfills, groundwater and the ozone layer. Overall the design provides an extremely inviting and comfortable work space for both staff and members”.




















