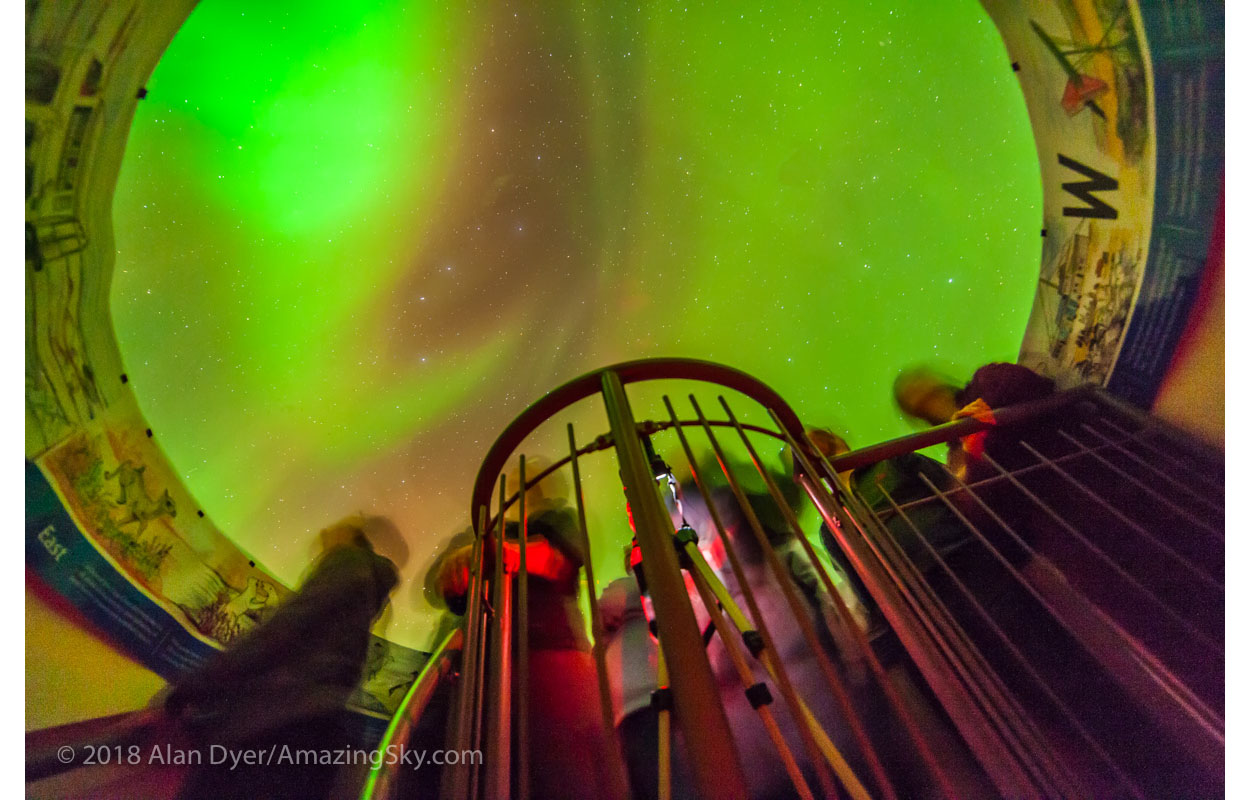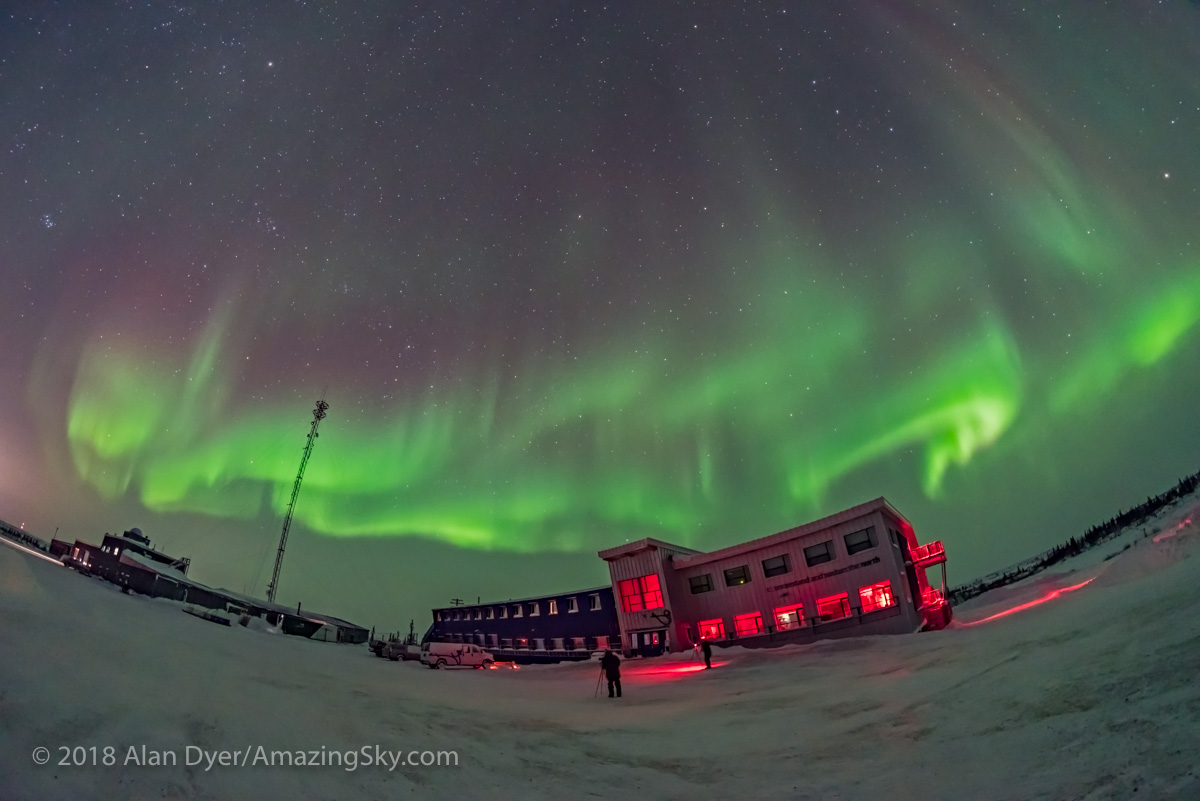Churchill Northern Studies Centre
sustainability
LEED® Silver
location
1 Launch Rd., Churchill, Manitoba, Canada
client
Churchill Northern Studies Centre
construction manager
Penn-Co Construction Ltd. (2003)
consultants
PM + Cx/ Integrated Designs Inc.
S/ Crosier Kilgour & Partners
M/ Enermodal Eng. Ltd.
E/ Enermodal Eng. Ltd.
area
28,000 sf
cost
$19 Million
status
Completed 2011
photography
Aurora - Alan Dyer/AmazingSky.com
download the sustainable features brochure
The Churchill Northern Studies Centre is a 28,000 sf self-contained living module for a non-profit client on a remote site 23 km east of Churchill next to the historic rocket range.
The long shape of the building is designed to allow the strong northwest winds to scour snow away from the building. This reduces operating costs for snow clearing, a daily task to ensure curious polar bears don’t have access to the facility by snowdrifts. Further scouring of snow around the building is facilitated by the raised main floor above grade, the tapered west end and rounded roof to wall transition. The form of the building was inspired by the utilitarian practicality of a Bombardier B12 snow bus of the 1950’s, matched with the warmth of the insulated hood of a winter parka. The building is clad in pre-finished metal cladding to combat the harsh climate and durability requirements – and is reminiscent of the original rocket range buildings.
The interior is formed by large glulam structure, with large windows which fill the facility with natural daylight. The Centre contains sleeping accommodation for 88 persons including staff, visiting scientists and students; 5,000sf of science laboratories for a variety of northern scientific studies, support facilities including a commercial kitchen, dining halls for 120 persons, fitness facilities, classrooms and administration offices to compliment the existing building’s renovated use.
The new research station is certified LEED® Silver, and was designed through an Integrated Design Process. This building strives towards exceptional energy efficiencies to keep yearly operational costs down and uses innovative technologies applicable to the Northern climate to reduce reliance on outside services and utilities.
See the CNSC in Tavel Manitoba’s feature on the North here!
Northern Exposure, Canadian Consulting Engineer, May 2012, by Richard Lay, Mechanical Engineer
Energy Efficiency and Water Self-Sufficiency in remote locations, SAB Magazine, March/April 2012, by Richard Lay, Mechanical Engineer
The Great Green North, Enermodal Engineering, April 2012
From out of the Tundra, BIRDFISH, Winter/Spring 2011
Visitors safe in Churchill's new centre, Winnipeg Free Press, July 2011
Designing the New CNSC, BIRDFISH, Winter 2010
Breaking Tundra, BIRDFISH, Summer 2010
Designing the New CNSC, BIRDFISH, Spring 2009
Designing the New Churchill Northern Studies Centre, BIRDFISH, Winter 2009


















