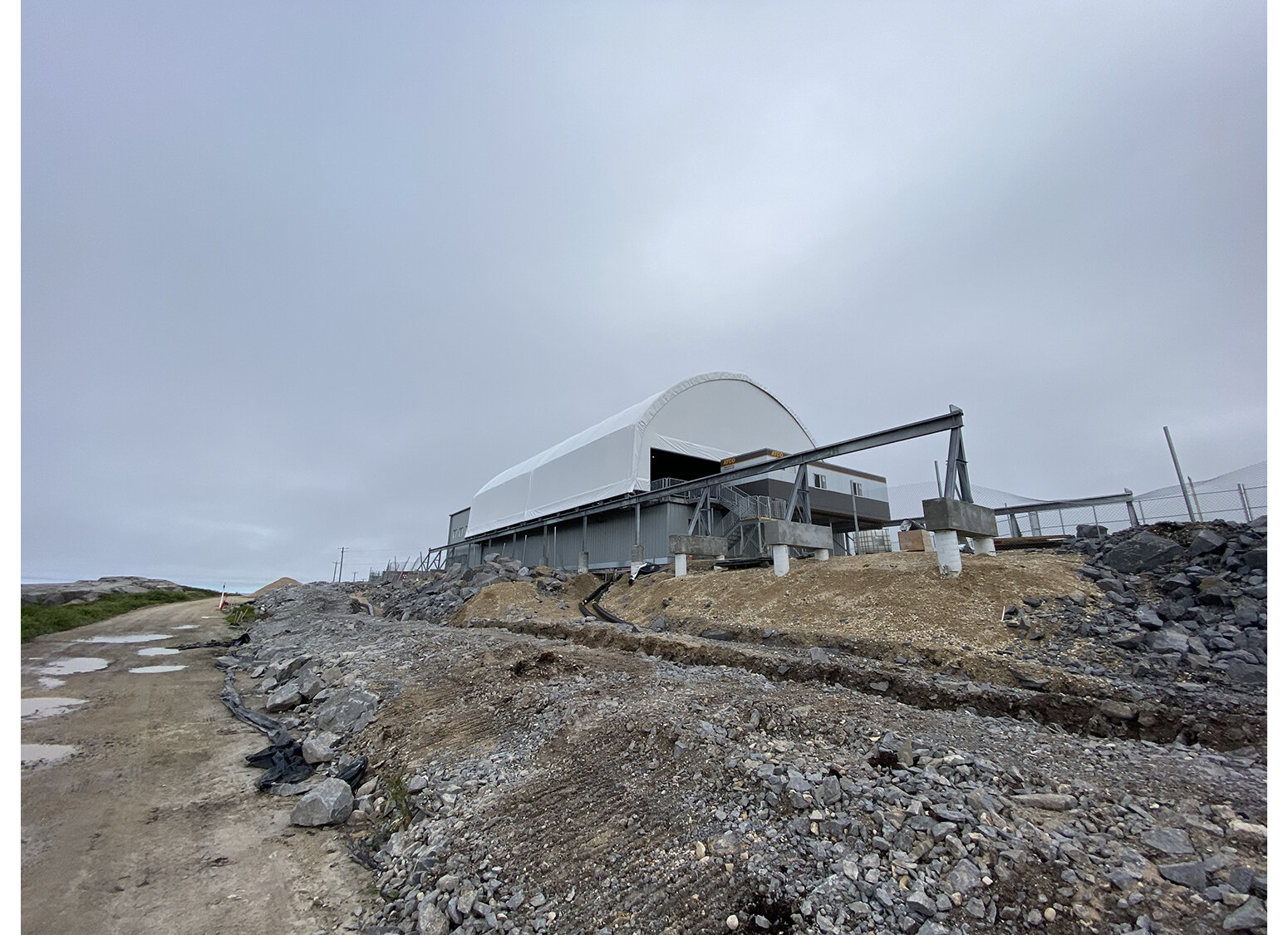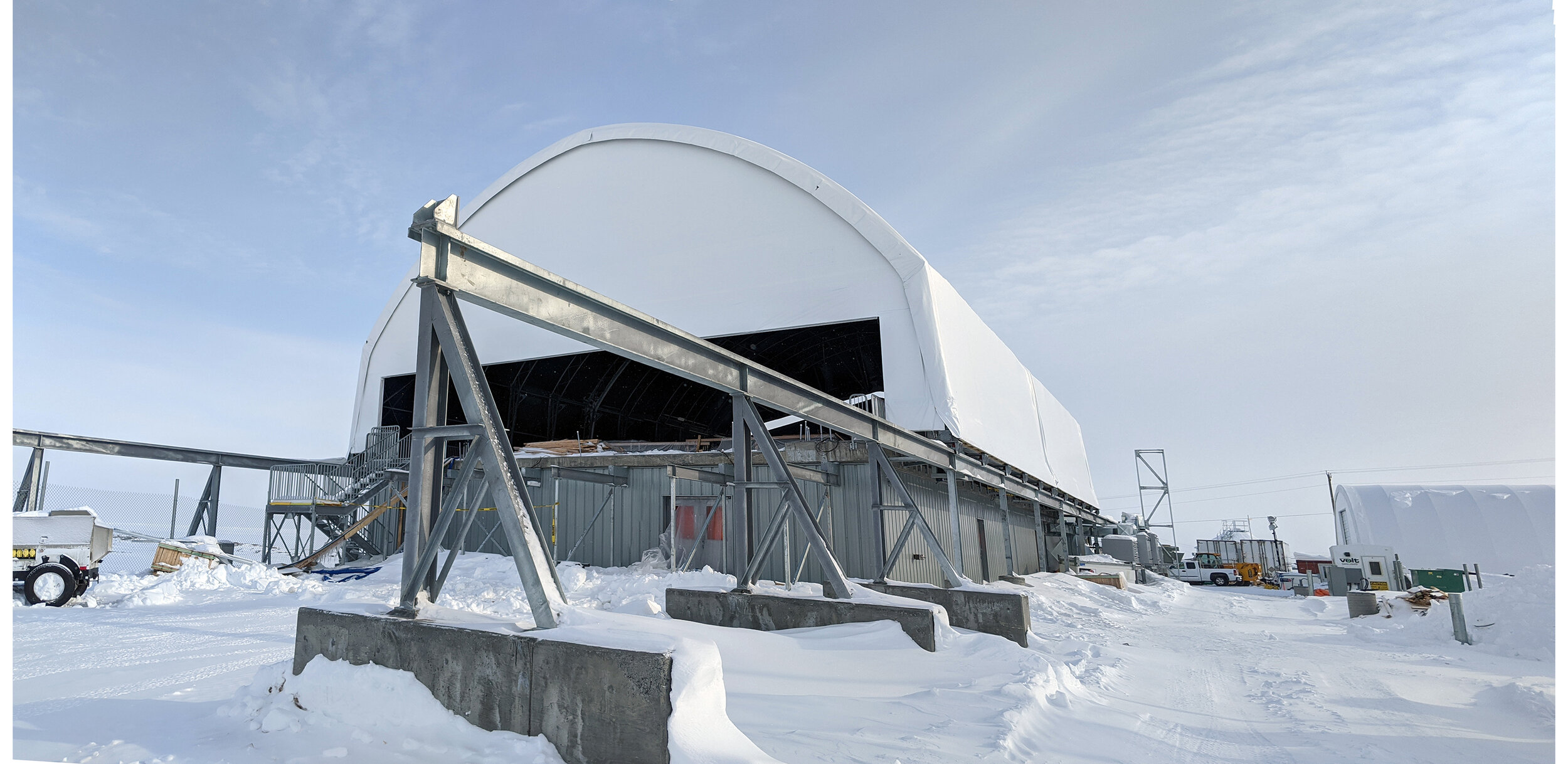University of Manitoba Churchill Marine Observatory
sustainability
LEED® Silver
location
Cape Merry Road, Churchill, MB, Canada
client
University of Manitoba
contractor
Penn-co Construction Canada (2003) Ltd.
consultants
S+M+E+C/ KGS Group
area
13,000 sf
status
Completed 2020
The Churchill Marine Observatory (CMO) is envisioned as an innovative Arctic marine observatory and technology incubation centre. When completed, it will allow direct and comprehensive observation of a complex natural eco-system and deliver cutting edge research of environmental variability. The new laboratory facility will use ambient Arctic conditions and natural seawater to grow and test sea ice which has been impacted by oil, liquefied natural gas, or other contaminants. CMO will be the only fully integrated facility of its kind in the Arctic and will simultaneously incorporate ocean, estuary, and atmospheric observation with contaminant platforms designed to study the ocean-sea ice-atmosphere environment.
Overall, the CMO will accommodate approximately 15-20 researchers, technicians, and university students who will all be actively involved in set-up and maintenance of instruments, collecting and analyzing samples from the OSIM tanks, and a variety of other research pursuits. The OSIM Tanks (Oil in Sea Ice Mesocosm) are a central component of the CMO. Comprising 2- 30’ x 30’ x 10’ cast-in-place concrete tanks, with 2 moon pools attached to allow for instrumentation and diver access. A pool level deck surrounds the tanks and provides access from the adjacent chemistry and physics labs. A retractable fabric roof surrounds each tank and allows control over the freeze thaw environments and wind or snow. The tanks will be filled by a pipeline connected to the estuary. The ability to use natural ocean water and recreate the arctic environment is a key component of this facility and how it differs from the U of M campus SERF facility. In addition to the 2 lab spaces, the OSIM tanks are supported by a large garage and logistics base, data acquisition room, and support spaces on the east side of the facility.
Prairie Architects worked with the CEOS team on initial studies and concept design for CIF funding and were awarded the job for full design services in 2015.













