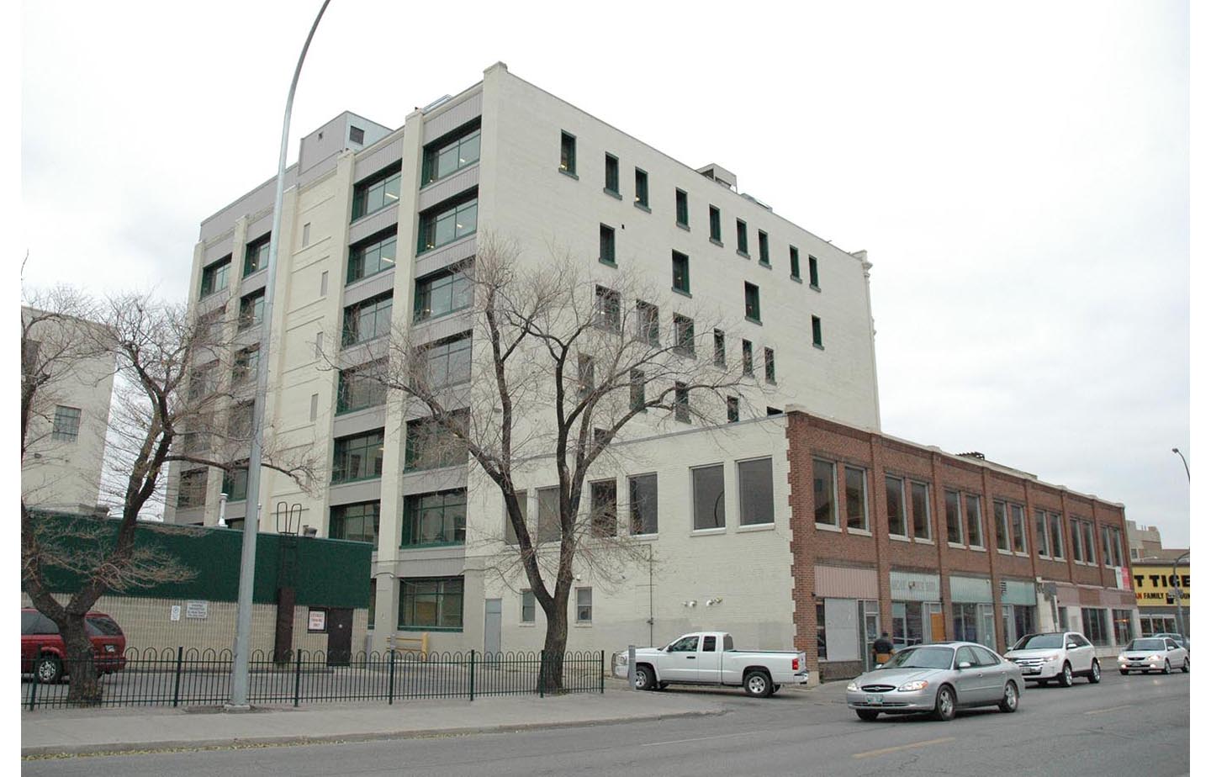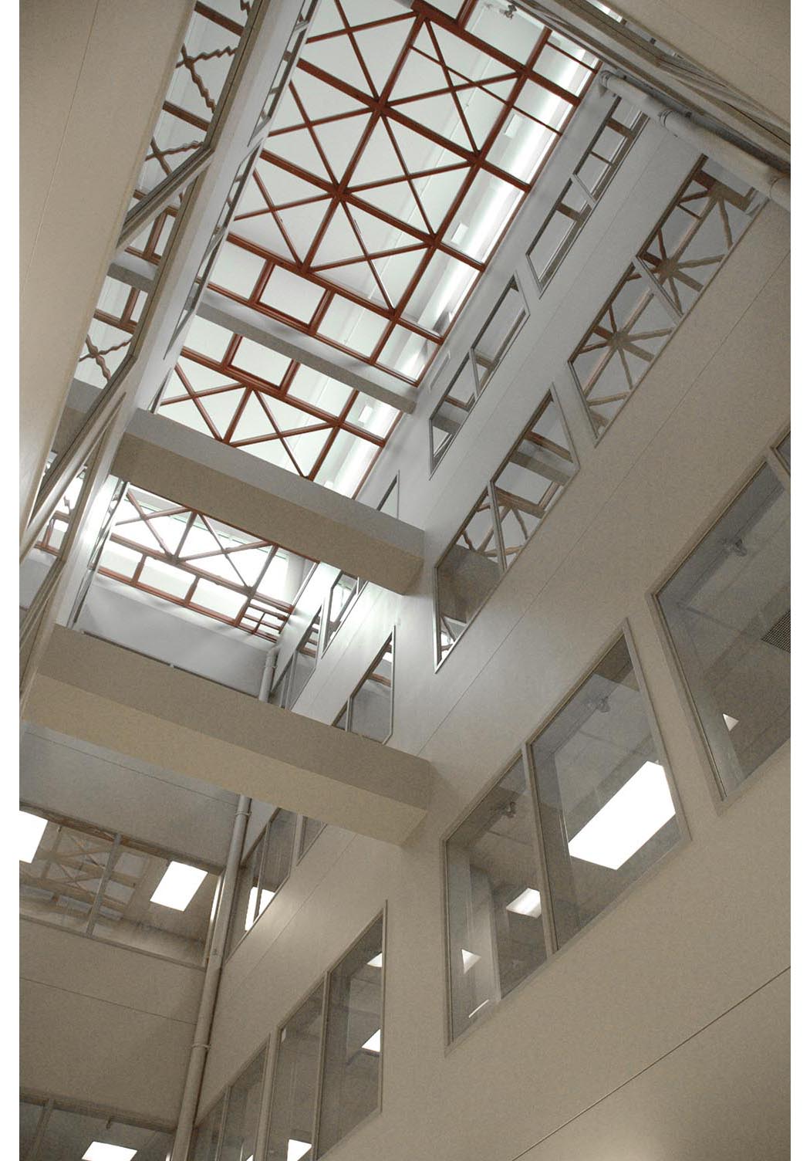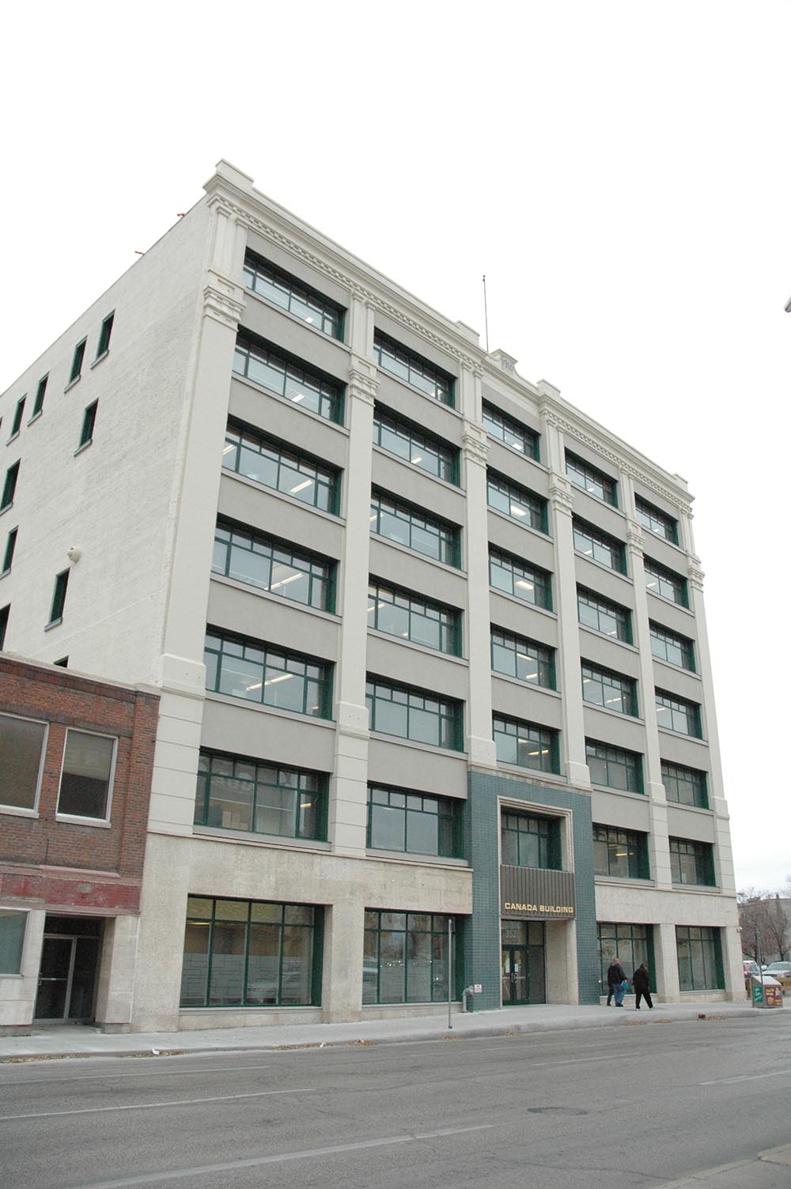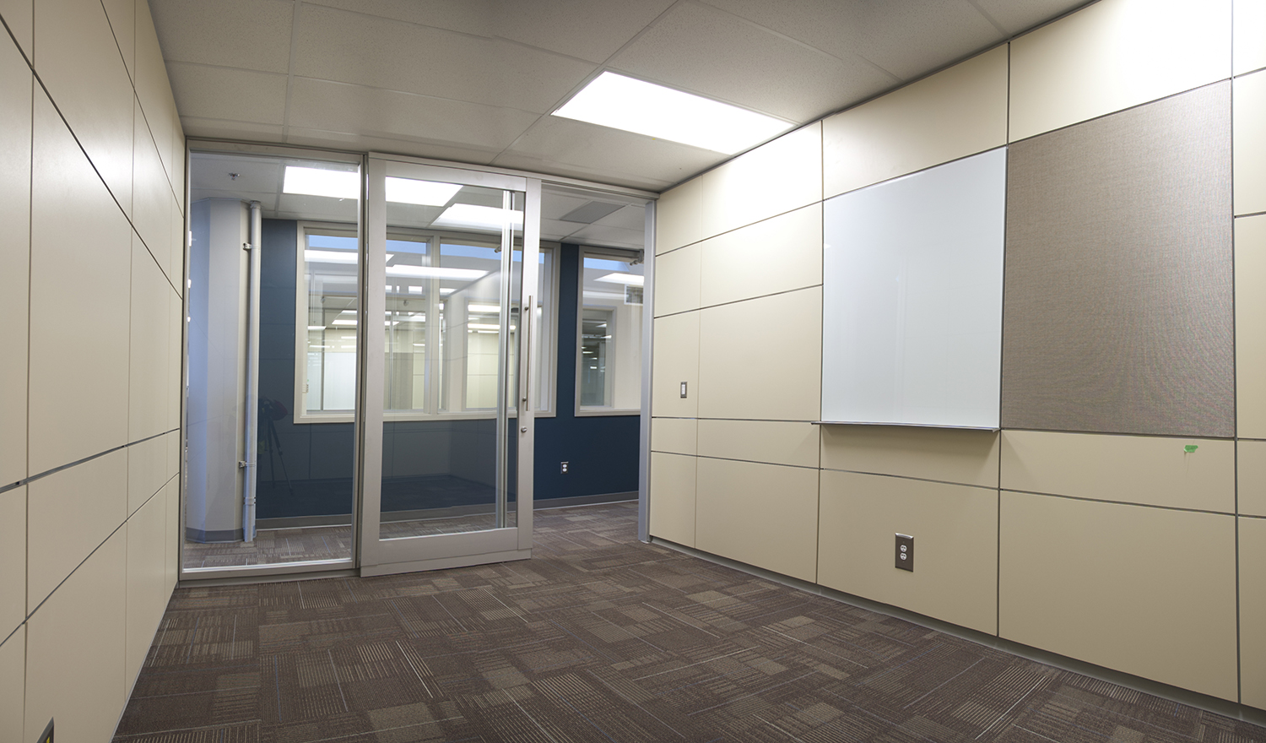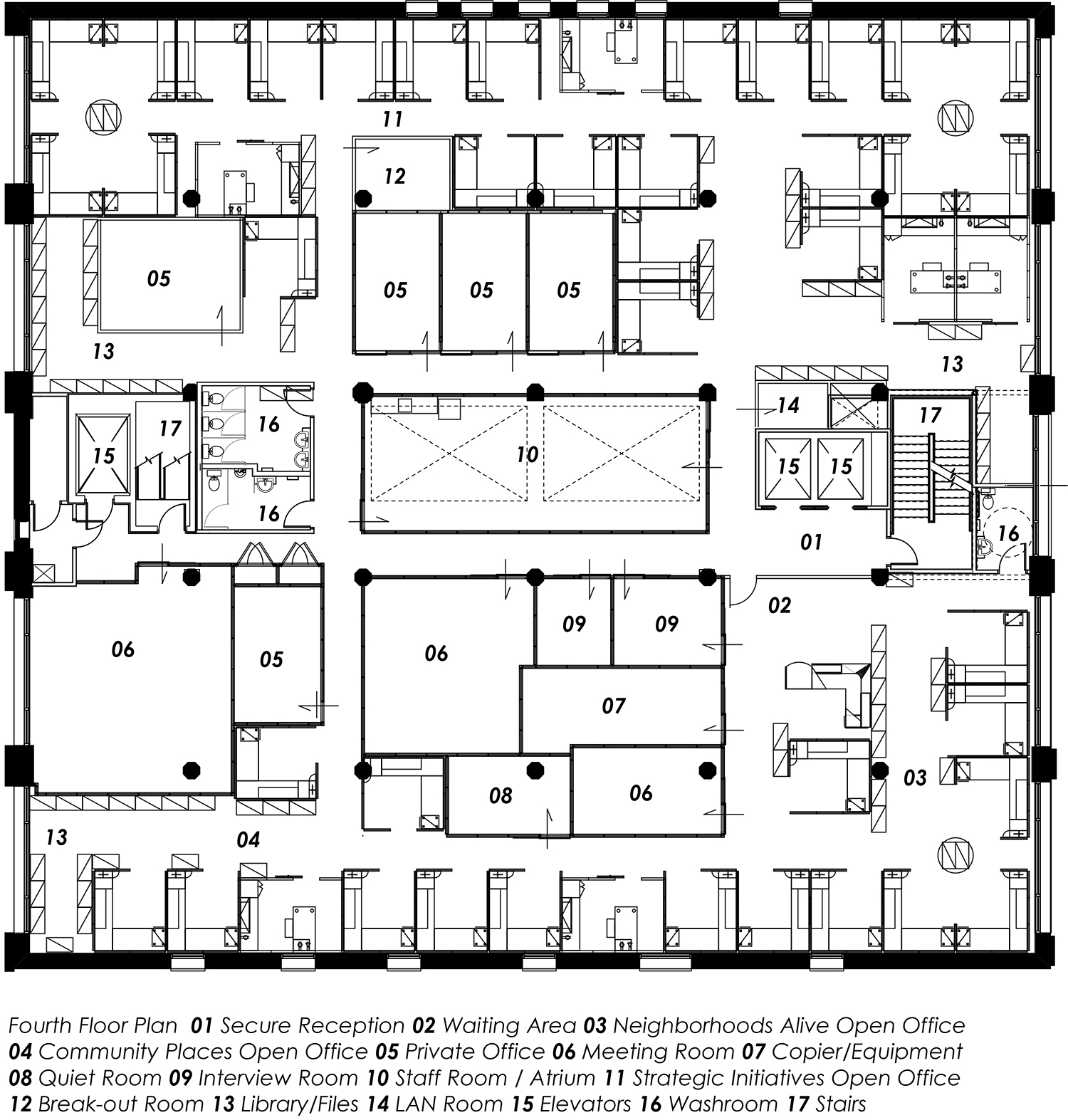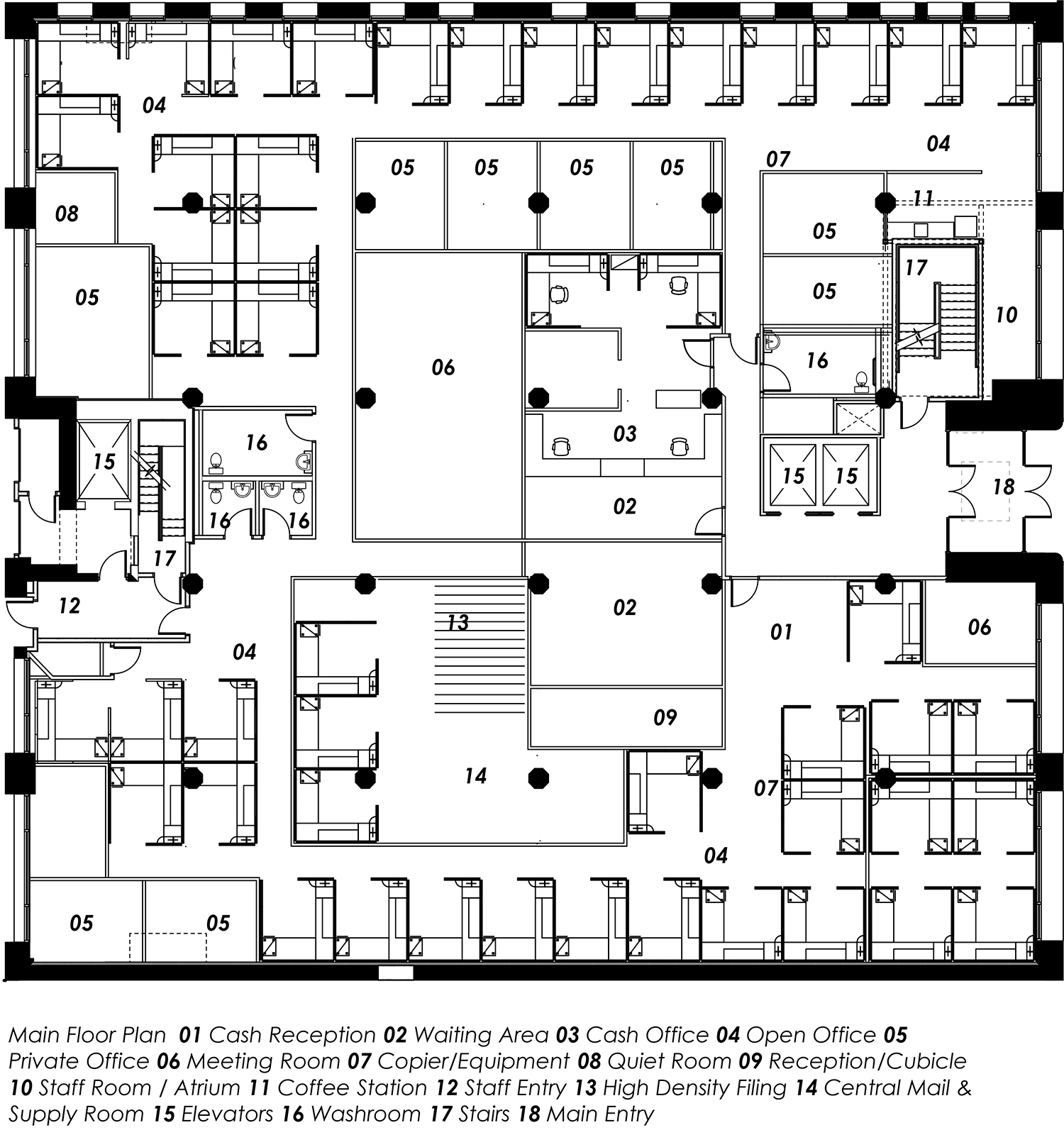Canada Building Interior Re-development
sustainability
LEED® CI certified
location
352 Donald St., Winnipeg, Manitoba, Canada
client
Public Capital Company
consultants
ID/ IDEATE Design Consulting
S/ Wolfrom Eng. Ltd.
M+E/ Tower Eng. Ltd.
contractor
Nova-Con Projects Ltd.
area
100,000 sf
cost
$8.3 Million
status
Completed 2013
download the sustainable features brochure
The redevelopment of the Canada Building at 352 Donald involved the creation of 100,000 sf of new open-concept office space within the one hundred year old, heritage building. The project included functional space programming for 350 staff, being relocated from 9 locations throughout Winnipeg into this newly renovated office space, over 8 levels. An original, internal light well, which had been closed-in over the years, was re-opened to bring natural light into the centre of the building and the heart of the space. All new mechanical and electrical systems and upgraded building envelope greatly increase the energy efficiency of the building, while new windows in the existing openings are configured to replicate the original windows removed years ago, restoring much of the building’s original appearance and character. New tenants are Manitoba Housing (6 full floors) and Manitoba Justice (Main floor), whose long-term presence in this significant heritage building will bring additional people and vitality to the downtown area. The project became LEED CI certified in 2014.

