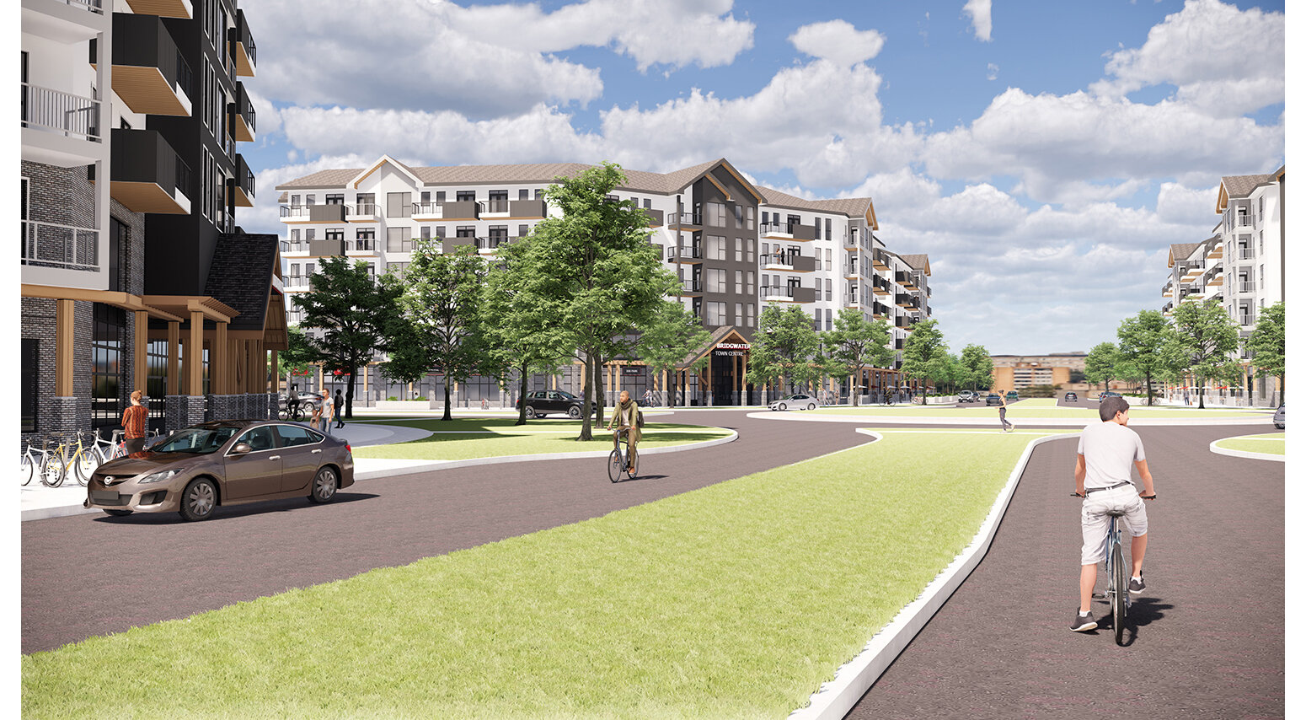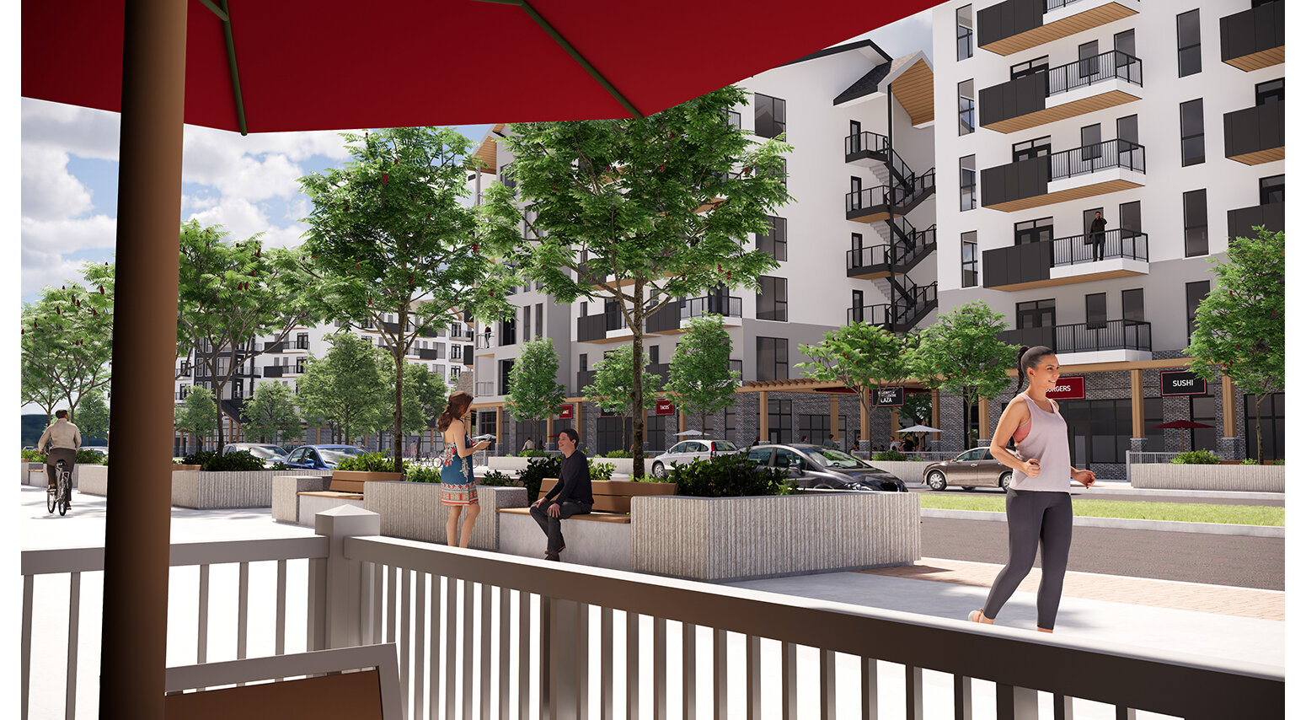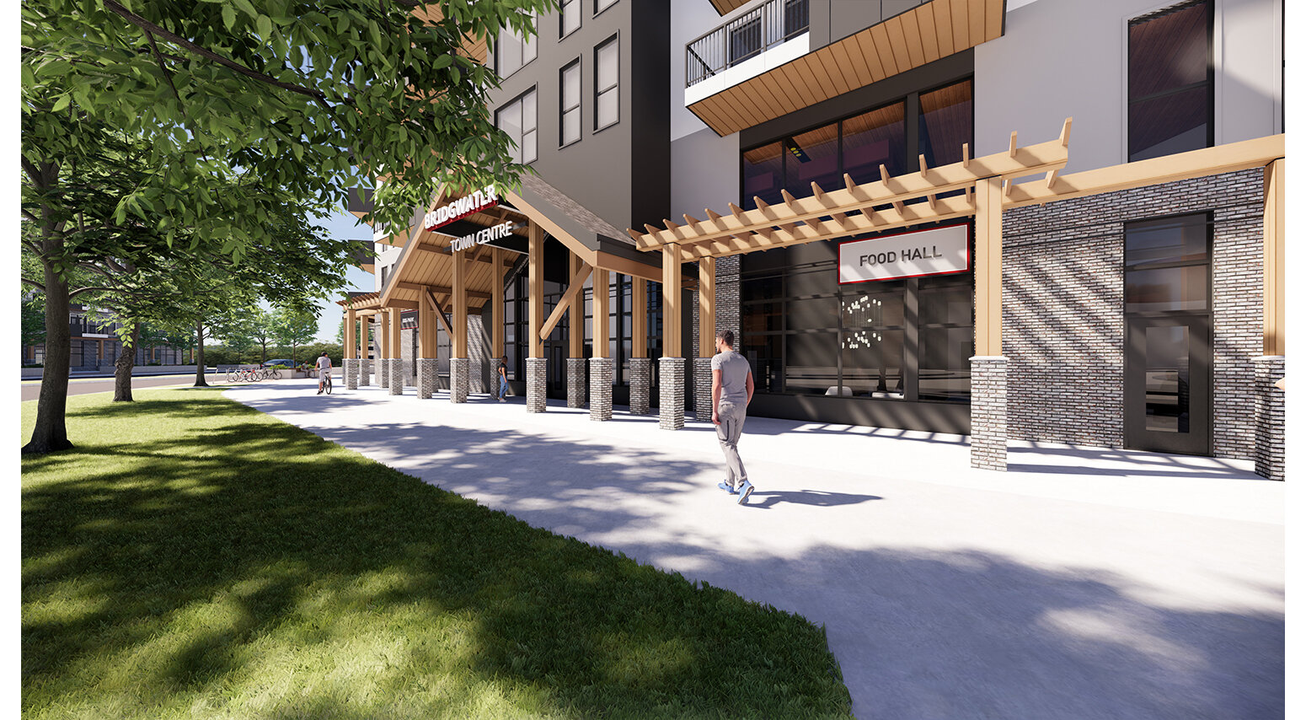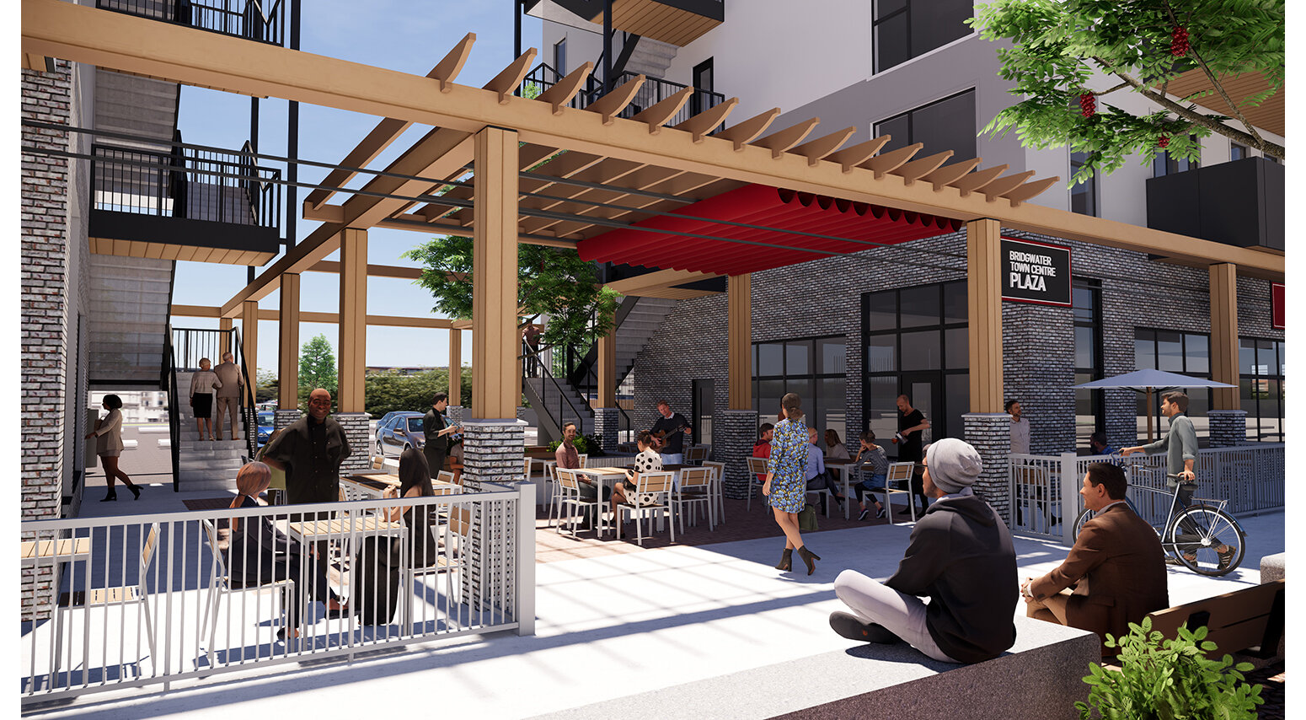Bridgwater Town Centre Mixed Use Housing
location
Blocks 9, 14 and 19, Bridgwater Centre, Centre Street and Bison Drive, Winnipeg, Manitoba, Canada
client
Ventura Developments Inc.
consultants
S/ Tower Engineering
M/ Tower Engineering
E/ Tower Engineering
contractor
Westland Construction
area
539,531 sf
cost
$39 Million (Phase 1)
status
in design
This mixed use residential project includes 539,531 sf of development over 6 phases on 6 lots at Bridgwater Town Centre. The total development includes 508 affordable rental units with 31,397 sf of main floor commercial space and 172,453 sf of underground parking. The project was part of a successful proposal put forward to Manitoba Housing.

















