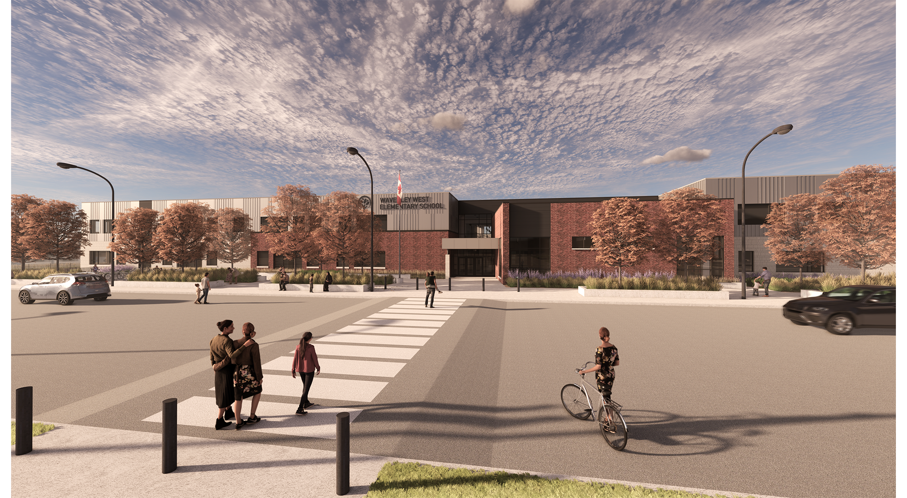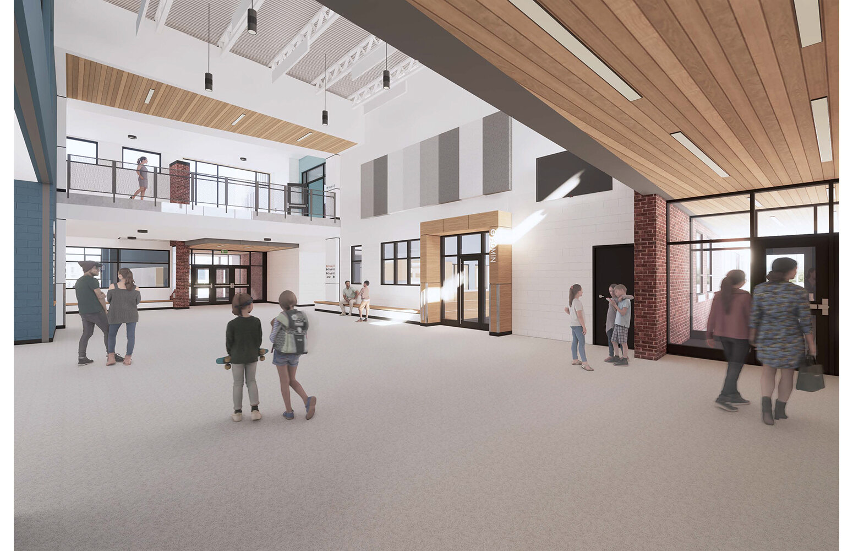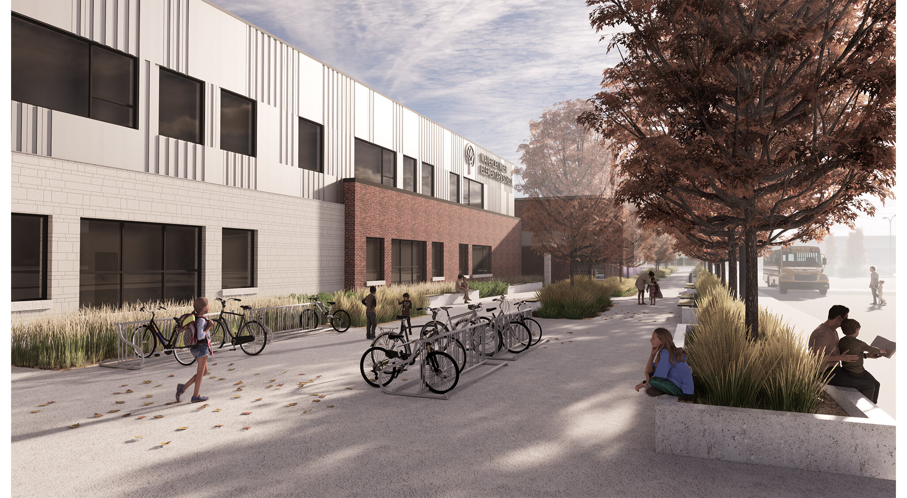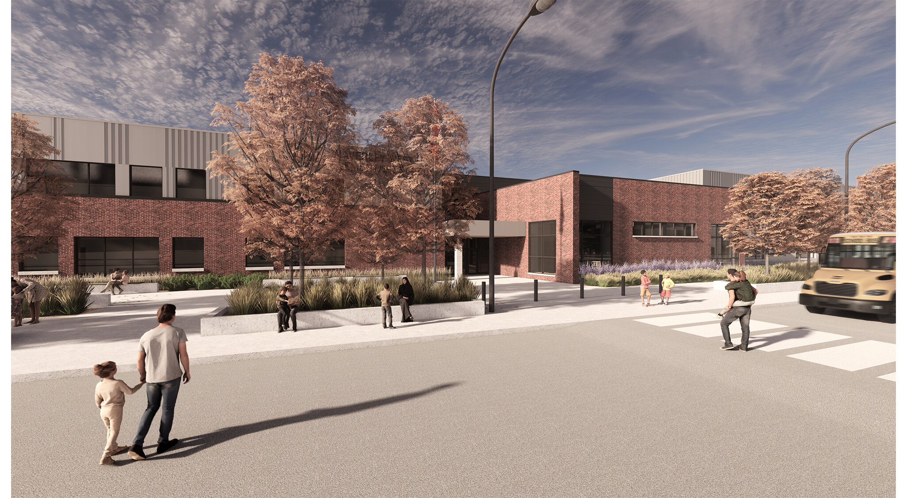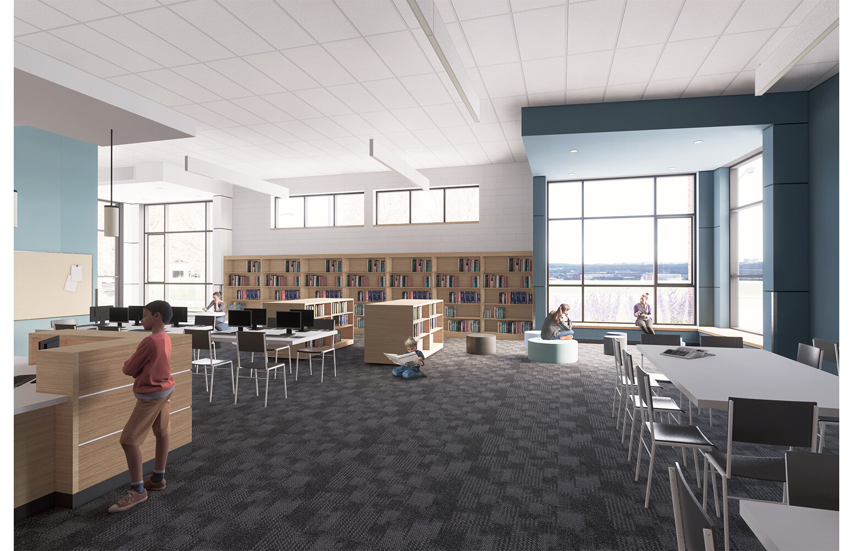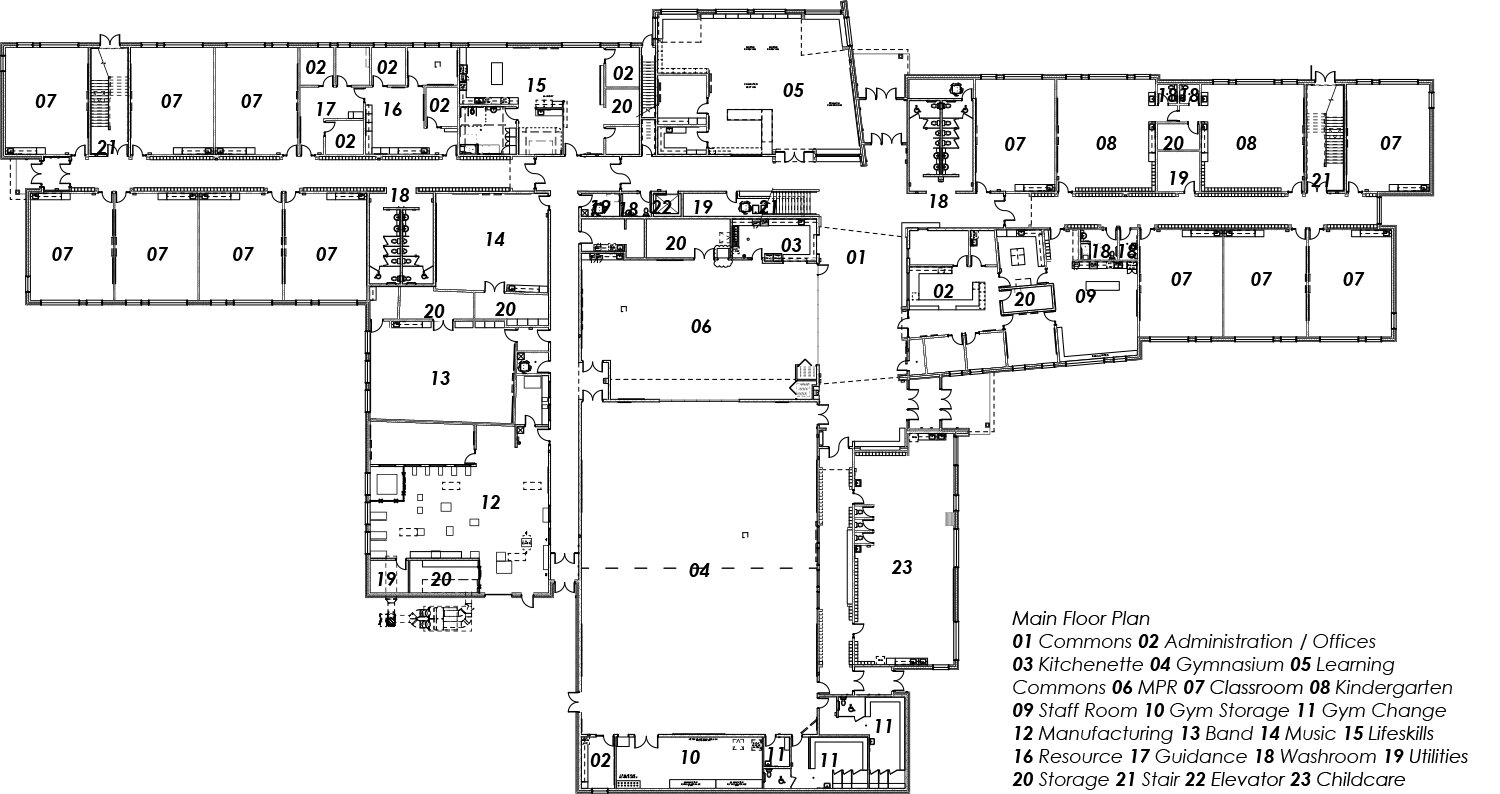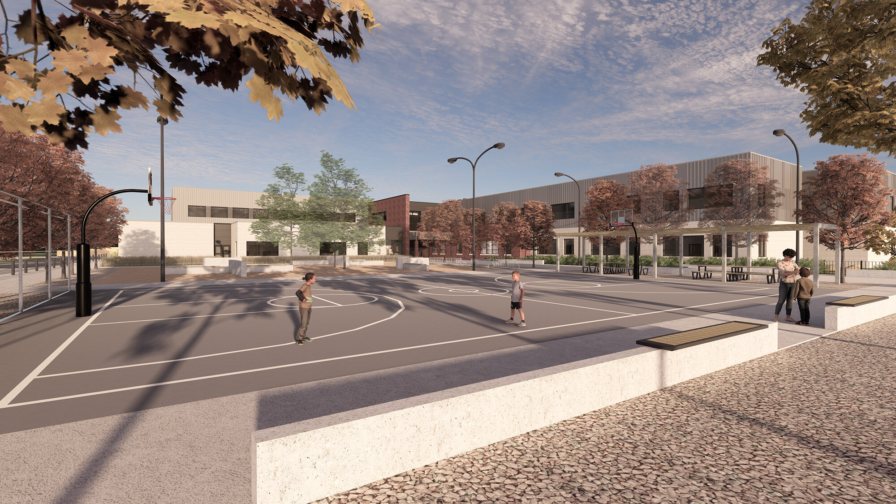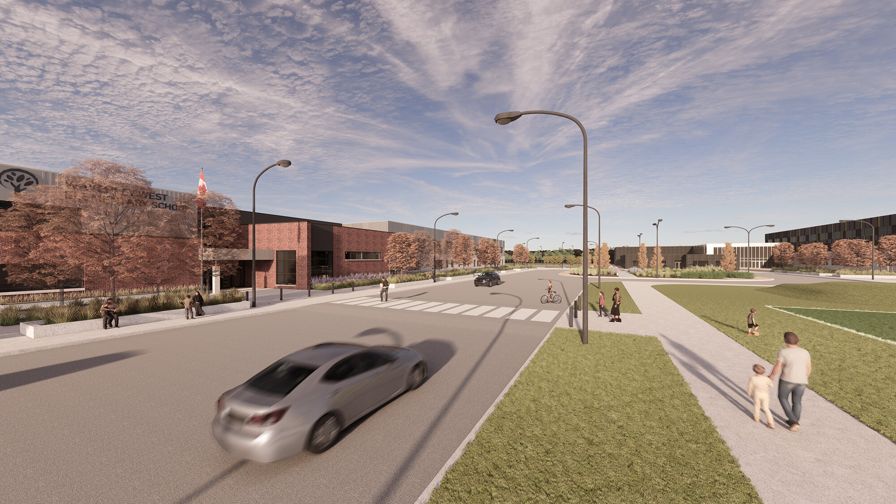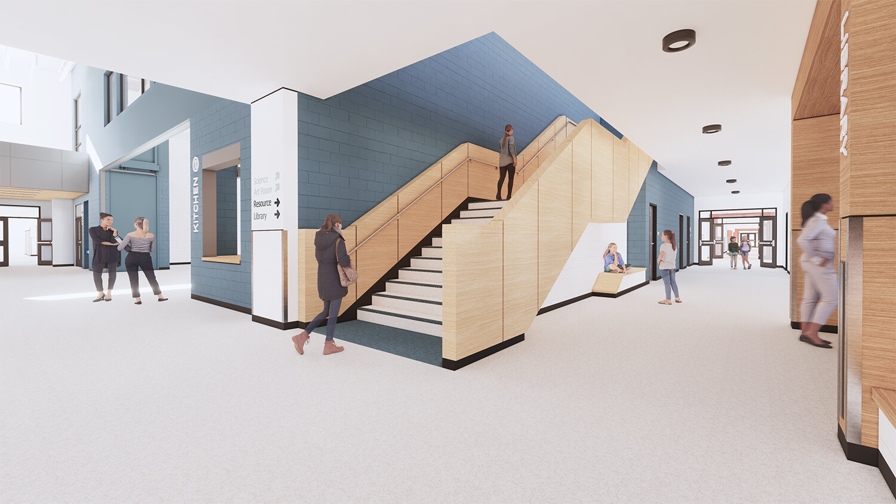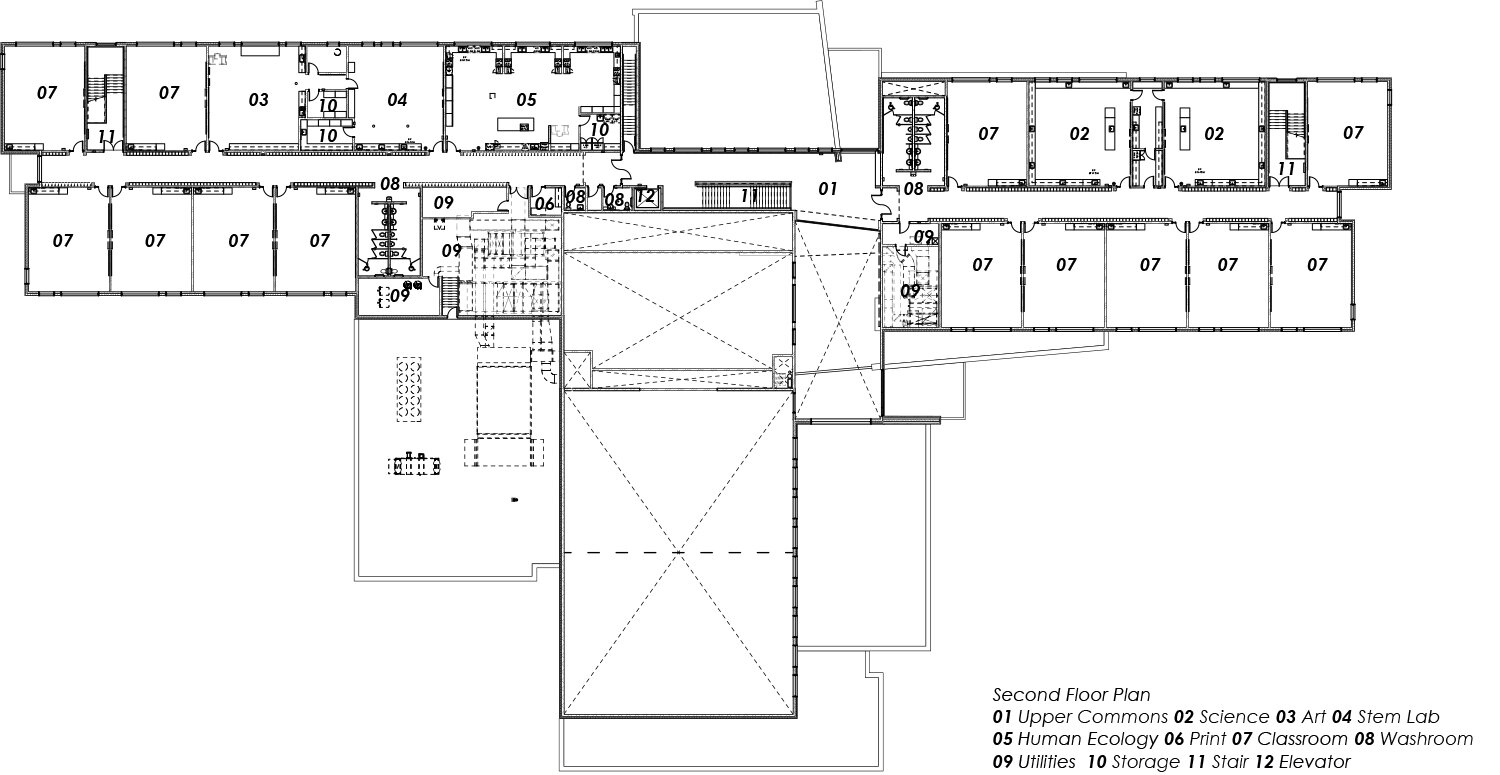Bison Run School
location
50 Frontier Trail, Waverley West
Winnipeg, Manitoba, Canada
client
The Government of Manitoba
consultants
S/ Wolfom Eng. Ltd.
M/ SMS Engineering
E/ SMS Engineering
C/ WSP
L/ HTFC Planning & Design
FFE / Prairie Architects
contractor
Bird Construction
area
81,410 sf
cost
$29.9 Million
status
completed 2023
In 2019, Prairie Architects Inc. was hired to provide complete consulting design services for an elementary school with a capacity for 800 students in the Waverley West neighbourhood of south Winnipeg within the Pembina Trails School Division . The project site, an approximately 22-acre parcel of undeveloped and unserviced land in “Neighbourhood B”, is envisioned to be an educational campus accommodating both the elementary school as well as a high school with a capacity for 1,000 students.
The new two-storey school is 81,410 sf and generally consists of 28 classrooms; music and band rooms; library, gym, canteen and multi-purpose space; dedicated science rooms, STEM lab, manufacturing and construction lab, and home economics for the upper grade levels; a resource and life skills suite and administration and support spaces. There is also before & after school childcare space. The school is organized as three wings off of a central entry commons: the east and west wings are classroom and specialized support spaces and the south wing contains many of the shared spaces such as the multi-purpose are and gym, the manufacturing and construction lab, the specialized band space and the before and after school childcare space. The Commons provides entry into the heart of the school from the north and south to facilitate both bus and parent drop-off for students as well as staff. The administration suite, library, multi-purpose and canteen space and gymnasium open into the central two- storey commons, which has the ability to be locked off from classroom wings to facilitate after-hours community use.
The new school is targeting LEED Silver certification and is designed to support the Department of Education’s concept that a school facility should provide the best possible environment for teaching and learning for all ages of students, in consideration of the environment and principles of sound financial stewardship. The design is guided by the principles of liveability, sustainability, durability and flexibility and creates a facility that supports: physical and psychological health of students and staff; occupant health, systems and energy efficiency and responsible use of materials; life-cycle considerations of operations and maintenance; and flexibility to adapt to the continued evolution of the Waverley West community.
The facility opened in January of 2023.

