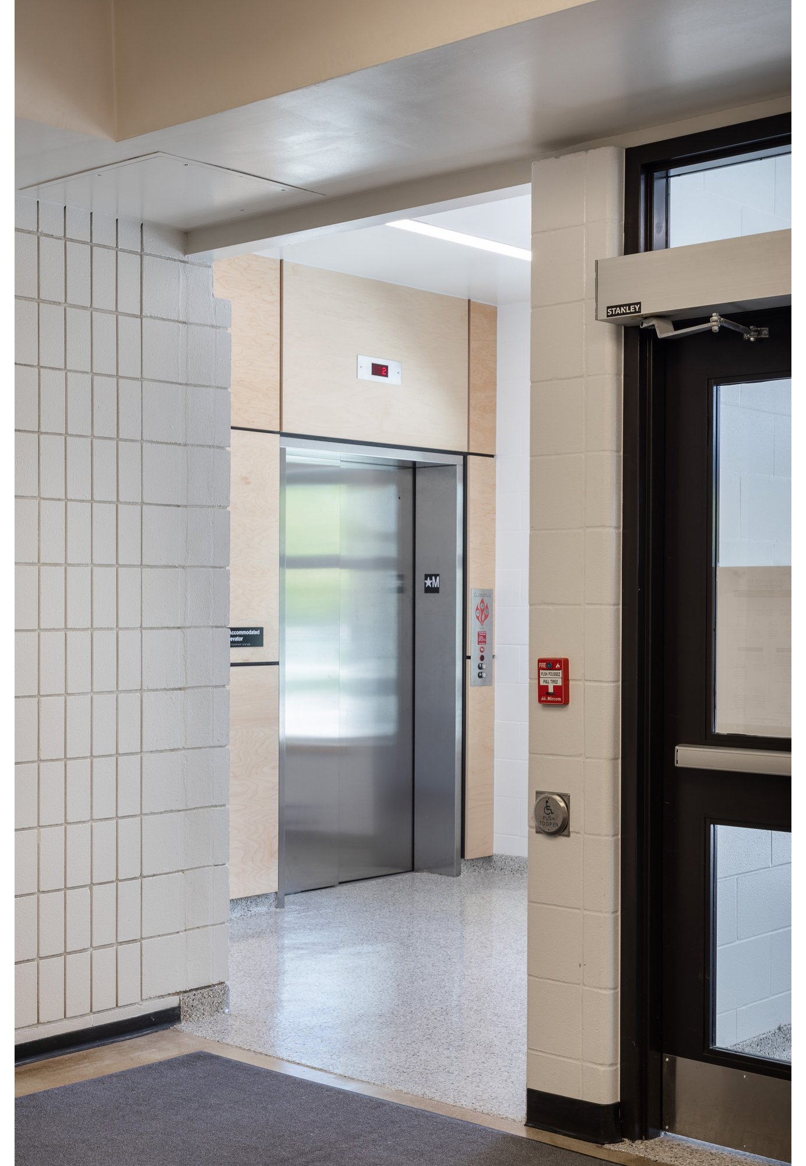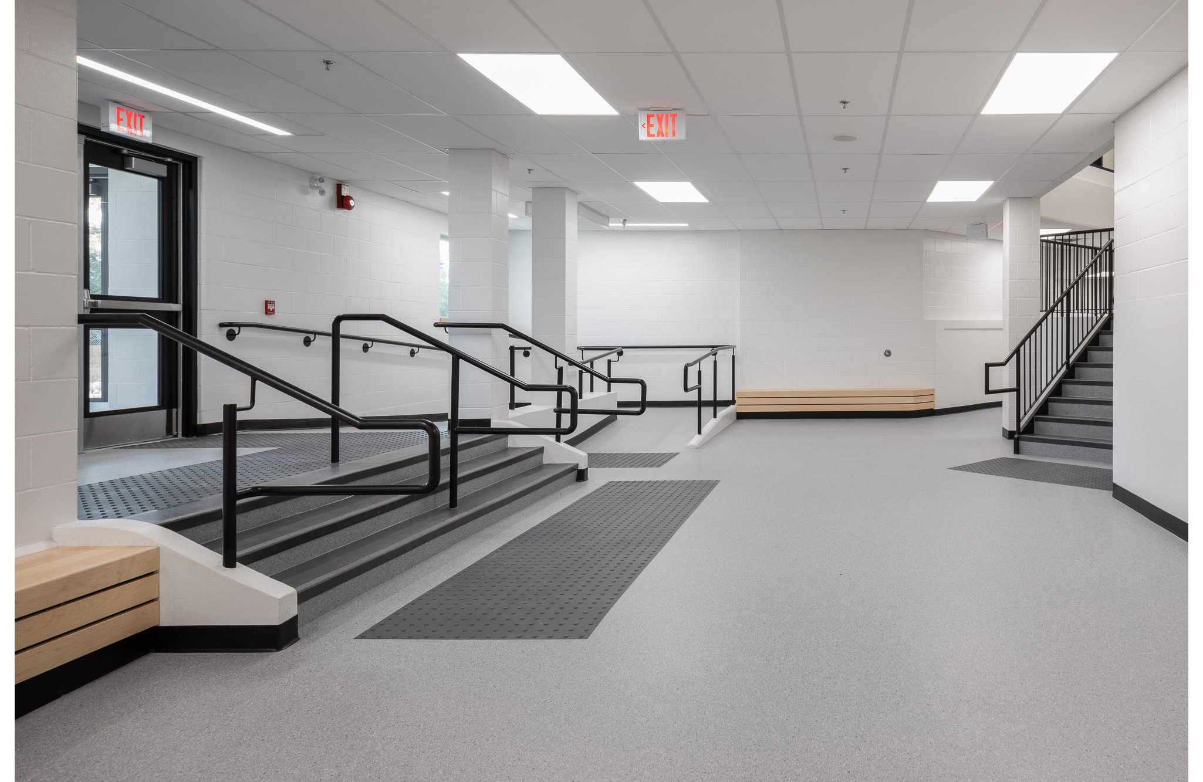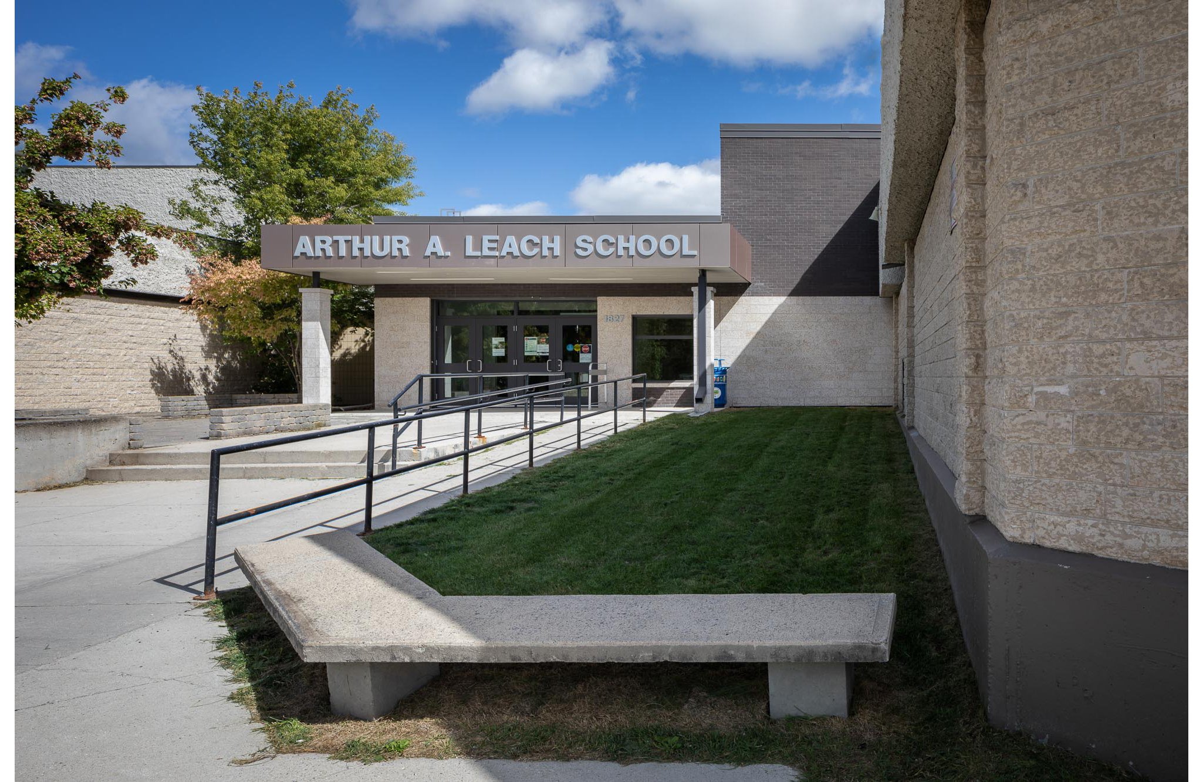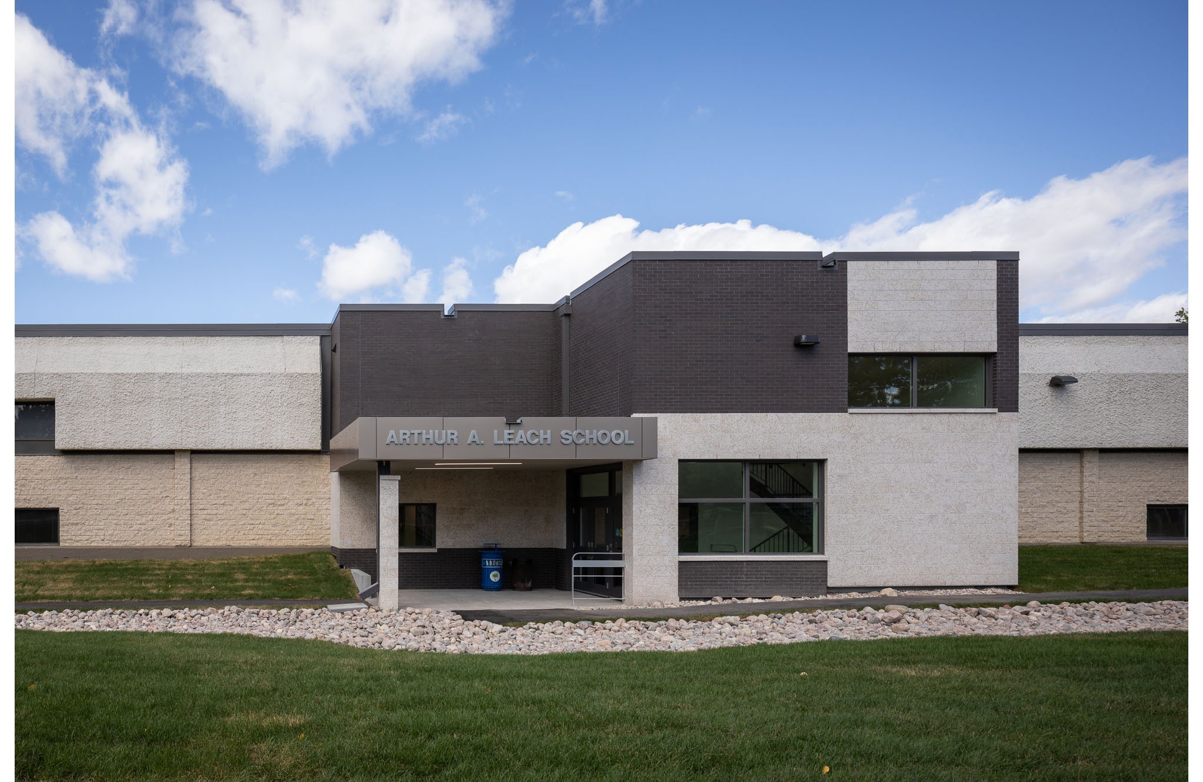Arthur A. Leach School Additions and Renovations
location
1827 Chancellor Dr., Winnipeg, Manitoba, Canada
client
Public Schools Finance Board
Pembina Trails School Division
consultants
S/ Wolfrom Eng. Ltd
M+E+C/ KGS Group
EL/Prairie Elevator & Lift Consultants
contractor
Gardon Construction
area
Reno 5500 ft2
New 1300 ft2
cost
$3.3 million
status
Completed in 2020
photography
Lindsay Reid
The Arthur A. Leach School was built in 1974 with 4 different levels and no elevator. The scope of this project includes the addition of a new 4500lb elevator to travel from the main floor to the intermediate basement and second floors on one wing as well as a new south entry link to connect the previously separated basement and second floor wings which were separated by the 1½ storey library that prohibited the travel of students from one side of the school to the other.
In the 1980’s 2 lifts were added to the library to allow students to travel from one side of the school through the library to the other side. The project also included the removal of the lifts and the creation of new Universal Toilet Rooms on each floor, improving the accessibility of the school. The school Division also funded the relocation of the lifeskills suite to the main floor, which resulted in the creation of 2 classrooms where lifeskills had been formerly located. The south entry link was created from found space in the mechanical mezzanine and includes an exit stair and lower entry that is landscaped to provide access at grade. We worked with the PSFB and the Division to find a cost effective solution that would most benefit the modernization of this school, developing a number of options for the elevator location, and outlining a phasing plan to ensure the school remained operational and safe during construction.

















