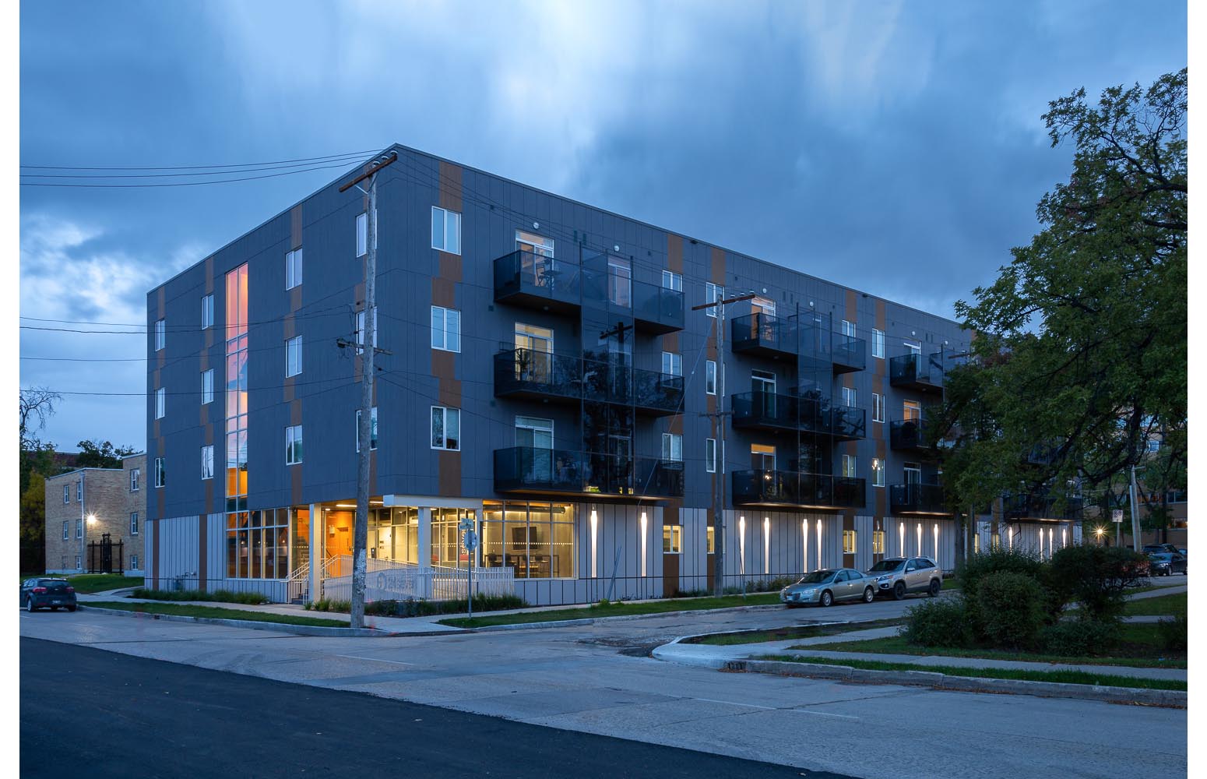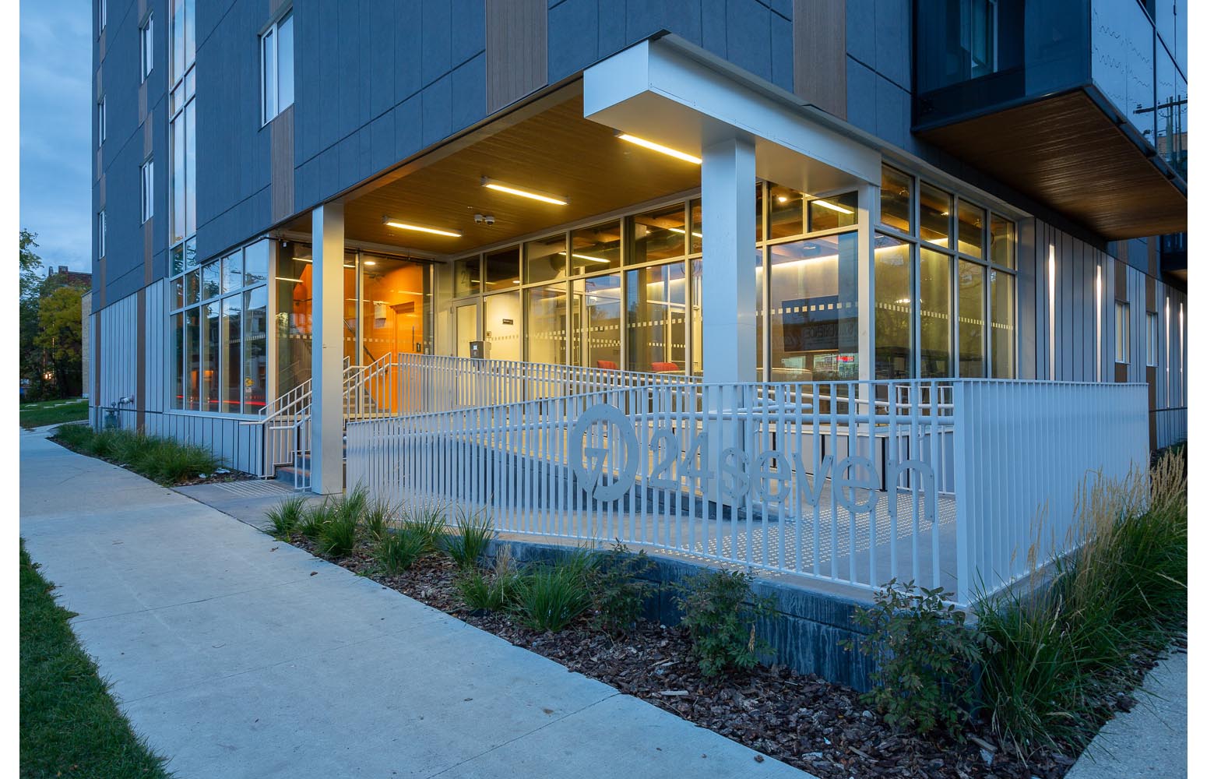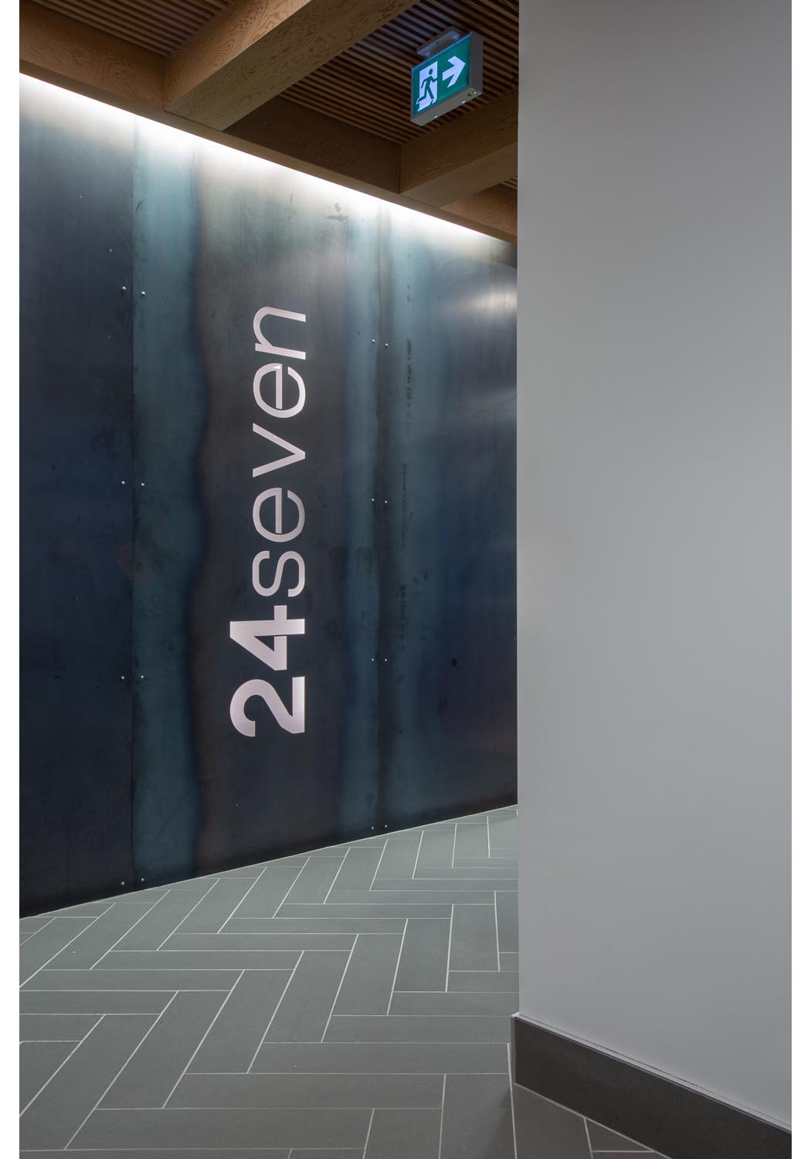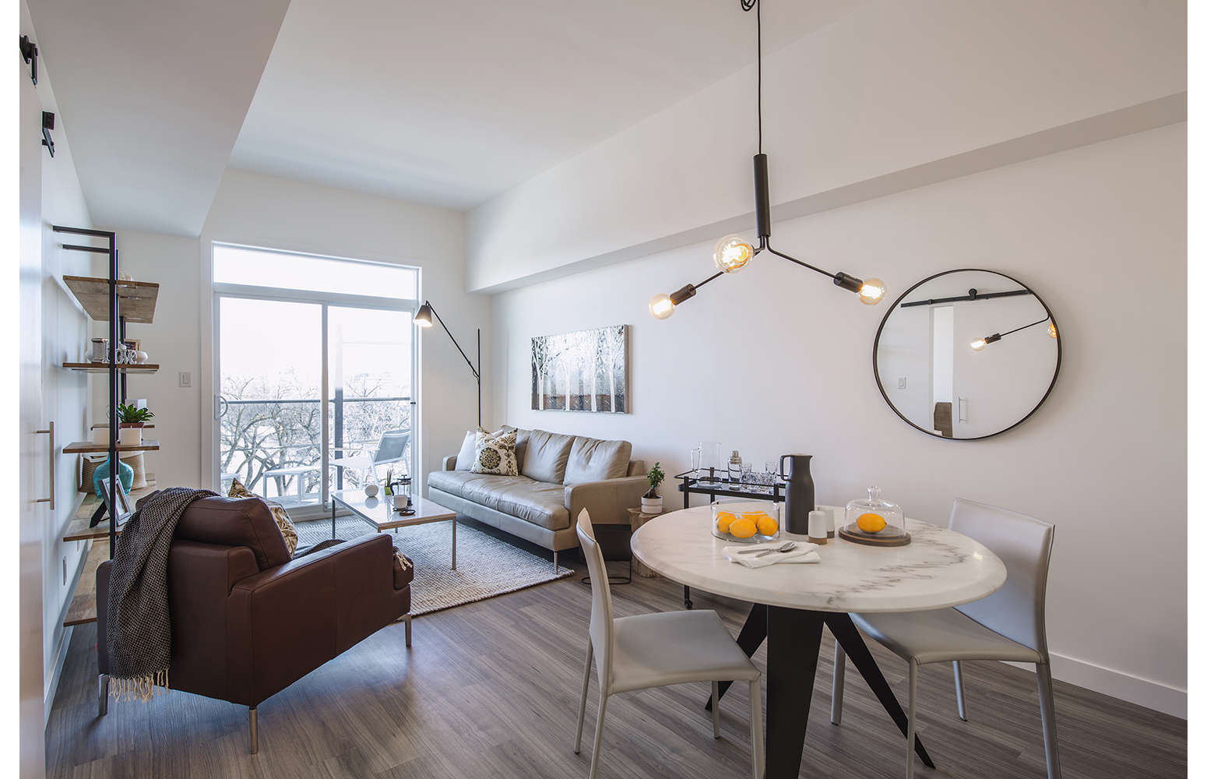24Seven Condominiums
location
247 River Ave., Winnipeg, Manitoba, Canada
client
Ventura Developments
consultants
S+M+E/ Tower Eng. Group
contractor
Westland Construction Ltd.
area
59,000 sf
cost
$8 Million
status
Completed 2018
24seven Condos is an urban infill project located in Osborne Village close to downtown Winnipeg. The building is a 4-storey, 48-unit building with covered parking at grade. Each suite is provided with an exterior balcony and access to a shared common space at street level. The building includes 48 units which range in size from 775 to 990 s.f. These units offer a modern and open-concept design in both one-bedroom plus den, or two-bedroom arrangements. The 59,000 sq. ft. building was completed in the Summer of 2016.





















