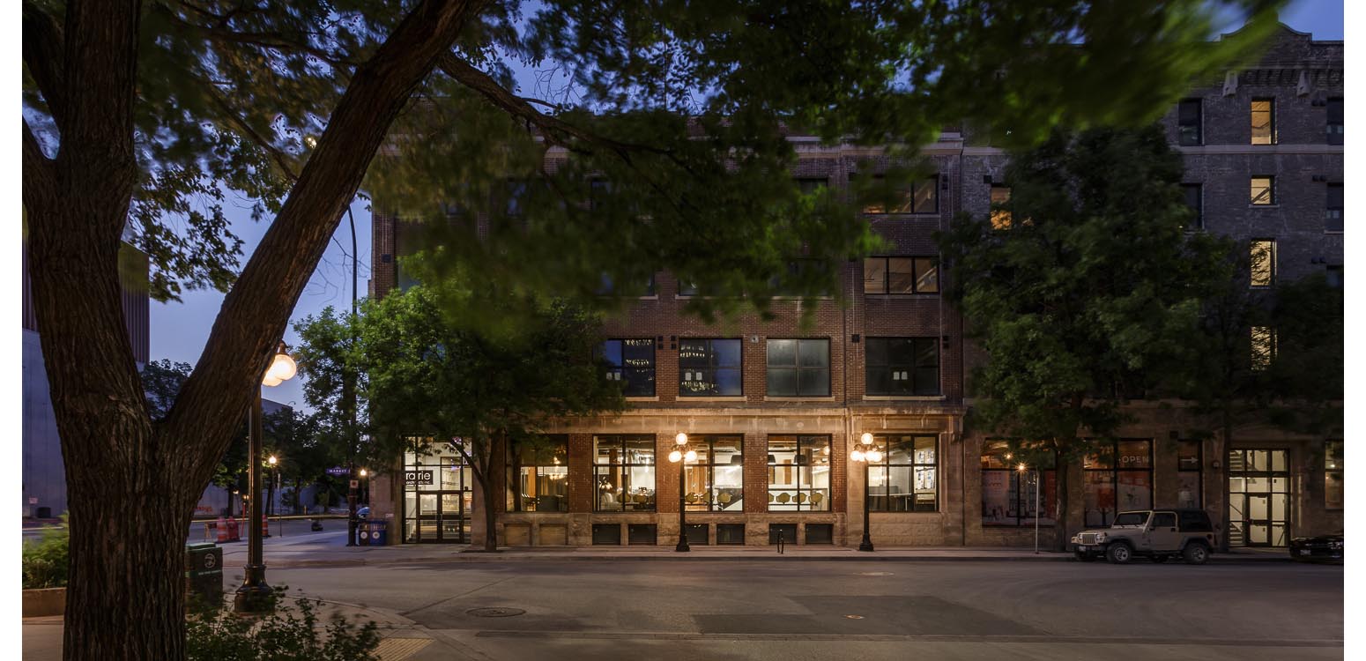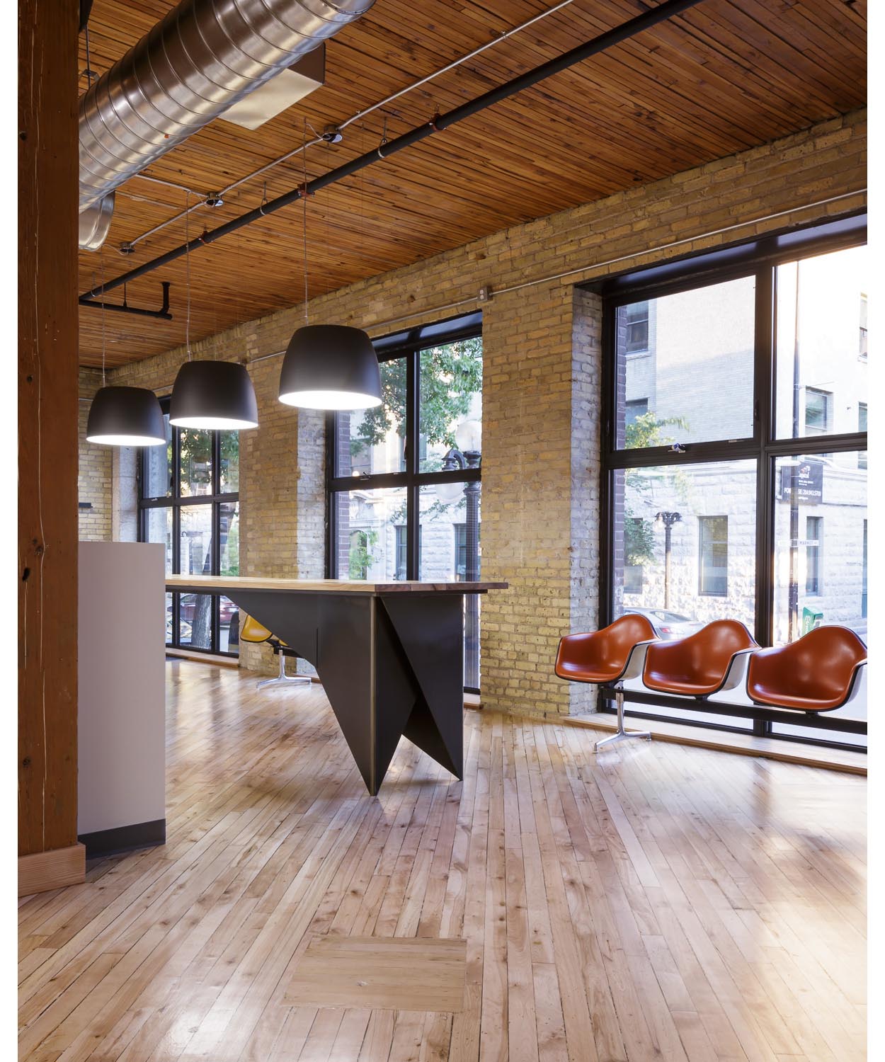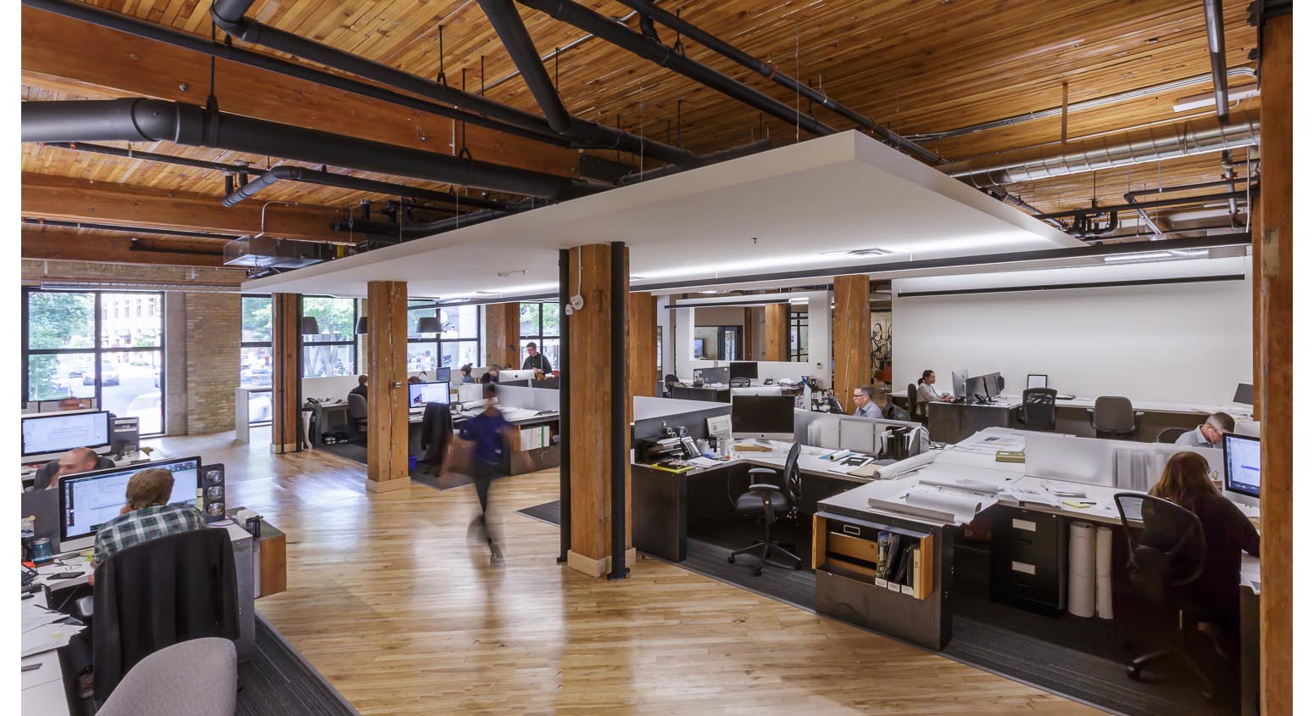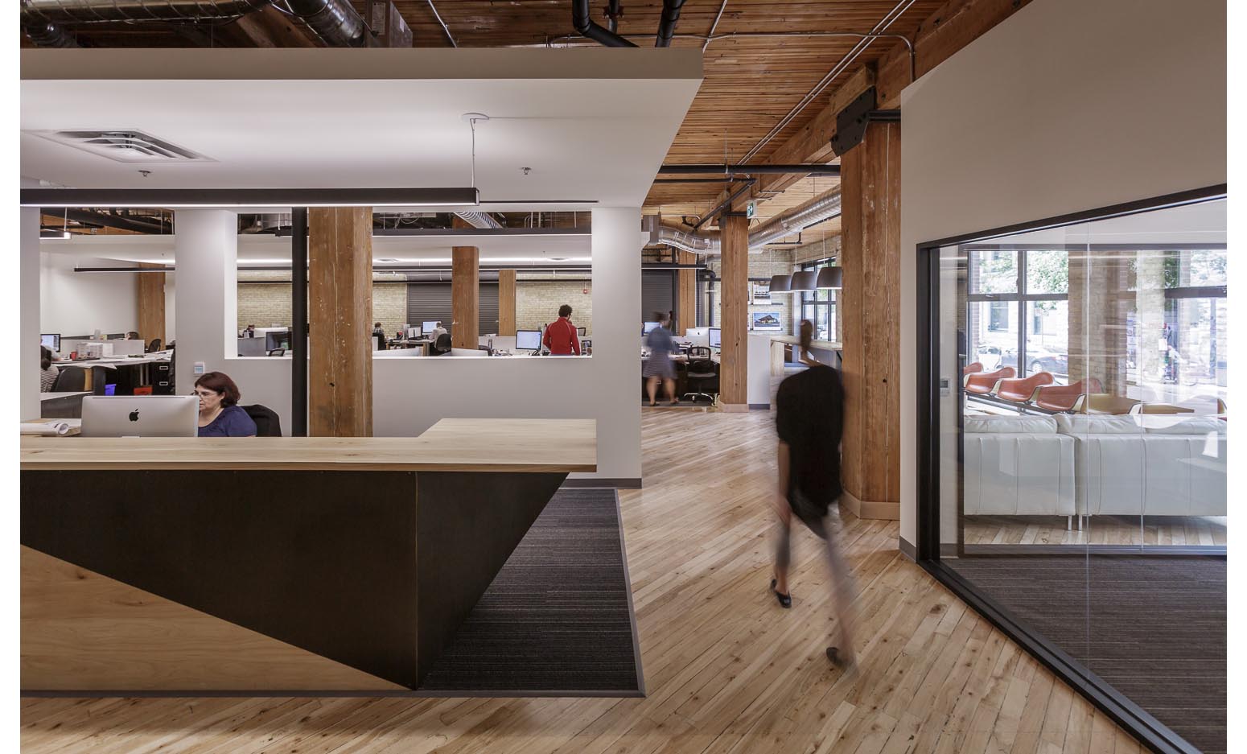Prairie Architects Office on Market Ave.
sustainability
LEED® CI Platinum
location
101-139 Market Ave., Winnipeg MB, Canada
client
Prairie Architects Inc.
consultants
M/ SMS
E/ WSP Group
Cx/ Integrated Designs
contractor
StreetSide Developments
area
6,200 sf
status
Opened 2017
photography
Lindsay Reid
awards
CaGBC Green Building Excellence – Tenant Improvement
download the sustainable features brochure
Prairie Architects Inc., having outgrown its previous office space, moved its offices into a main floor commercial condo on Market Avenue, a heritage warehouse conversion in the heart of the Exchange District. Prairie carefully considered many options before relocating, concluding that remaining in the Exchange District was important to staff while giving new life to a heritage warehouse space embodied Prairie’s passion and was paramount to its founding values.
Prairie initiated a consultative design charrette within the office in order to establish the new office design approach. The building developer, StreetSide Developments, was engaged to renovate 6,200 ft2 of interior main floor space and implement the sustainable features that Prairie designs for its own client’s projects.
The new main floor heritage warehouse space has its own dedicated entry off of Market Avenue, with large south facing windows filling the open workspace with natural daylight and views to the active street outside. All office lighting is high efficiency programmable LED fixtures on occupancy sensors, which contributes to reducing the office power requirements. The HVAC system is a variable refrigerant flow systems (VRF) to provide heating and cooling throughout the space as well as heat recovery between zones with fan coils installed to provide adequate zoning for individual spaces in the office. The system has been energy modelled with anticipated energy saving requiring 31% less energy than the base building MNECB. In addition Prairie selected ultra-low flow faucets in the kitchen and washrooms to reduce water consumption by 30%.
Prairie’s staff walk, cycle, or take office subsidized transit to work and as such, it was appropriate to celebrate active transportation with the addition of a shower and a secure bike storage in the front reception. Prairie re-used salvaged, refurbished, or recycled materials and furniture throughout the space, and chose new materials with a high-recycled content and low VOC content. The existing warehouse maple floors were salvaged, repaired and refinished throughout with limited new flooring installed. Where new carpet was installed, Interface’s Silver Linings collection was used which utilizes 100% recycled content yarn and is comprised of 63% post-industrial recycled content and 9% post-consumer recycled content. The 6,200 s.f. renovation was completed in May 2017 and is certified LEED® CI Platinum.
Read the CaGBC LEED spotlight! and Canadian Architects’ article on the 2019 CaGBC Awards


















